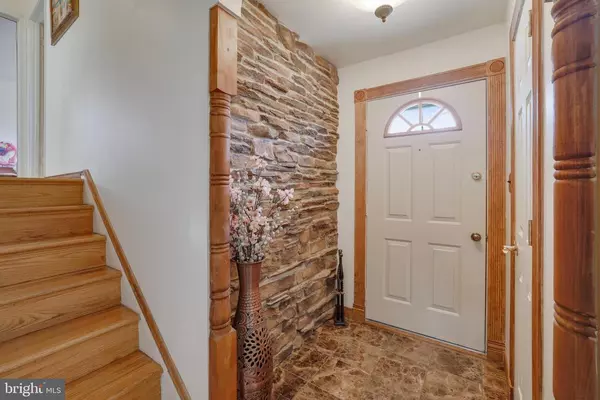$435,000
$410,000
6.1%For more information regarding the value of a property, please contact us for a free consultation.
3 Beds
3 Baths
2,616 SqFt
SOLD DATE : 12/09/2020
Key Details
Sold Price $435,000
Property Type Single Family Home
Sub Type Detached
Listing Status Sold
Purchase Type For Sale
Square Footage 2,616 sqft
Price per Sqft $166
Subdivision Kettering
MLS Listing ID MDPG585990
Sold Date 12/09/20
Style Split Level
Bedrooms 3
Full Baths 2
Half Baths 1
HOA Fees $12/ann
HOA Y/N Y
Abv Grd Liv Area 2,225
Originating Board BRIGHT
Year Built 1976
Annual Tax Amount $4,322
Tax Year 2019
Lot Size 9,130 Sqft
Acres 0.21
Property Description
What A Charming, Outstanding Home with generous living space...! This highly demanded floor plan is laid-out so nicely for sensational living. The living room is so airy and inviting with a picturesque window, gorgeous wood floors, beautiful stone, and flows to a perfectly elegant dining room. Come on by... This home has so much to offer... The main level features a remodeled kitchen with table space and more. The family room is so enchanting and opens to a wonderful sunroom that looks out to the fairly leveled, generous backyard. The owner's bedroom hosts a private en suite and plenty of closet storage. Plus, Girl Cave and-or Man Cave you call it, plenty of room to enjoy, entertain and boast about. And yes, the location is very convenient, just walk to the Park... Watkins Park is just across the road. Have a blissful time with all the conveniences of living minutes from shopping, entertainment, the metrorail and the beltway 495... Close to major routes to Washington, D.C., VA and Annapolis Just spot the car, this is home!
Location
State MD
County Prince Georges
Zoning R80
Rooms
Basement Other, Partially Finished
Interior
Hot Water Electric
Heating Forced Air
Cooling Central A/C, Ceiling Fan(s)
Fireplaces Number 1
Heat Source Oil
Exterior
Parking Features Garage - Front Entry
Garage Spaces 1.0
Amenities Available Community Center, Common Grounds
Water Access N
Accessibility None
Attached Garage 1
Total Parking Spaces 1
Garage Y
Building
Story 4
Sewer Public Sewer
Water Public
Architectural Style Split Level
Level or Stories 4
Additional Building Above Grade, Below Grade
New Construction N
Schools
School District Prince George'S County Public Schools
Others
HOA Fee Include Common Area Maintenance
Senior Community No
Tax ID 17070781013
Ownership Fee Simple
SqFt Source Assessor
Special Listing Condition Standard
Read Less Info
Want to know what your home might be worth? Contact us for a FREE valuation!

Our team is ready to help you sell your home for the highest possible price ASAP

Bought with Darryl Peterson • Keller Williams Flagship of Maryland
"My job is to find and attract mastery-based agents to the office, protect the culture, and make sure everyone is happy! "






