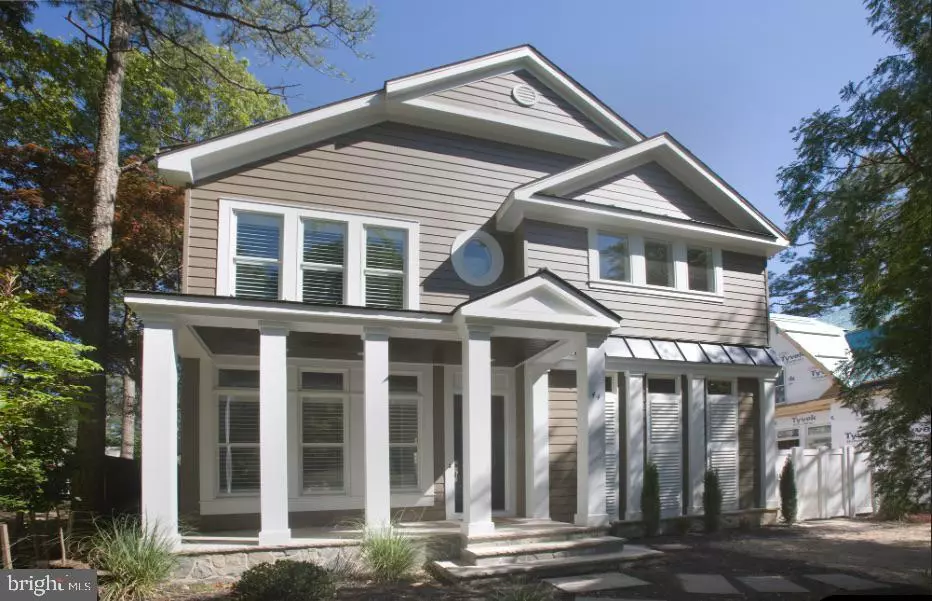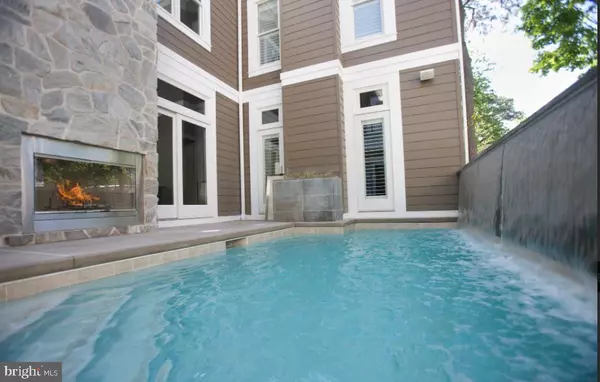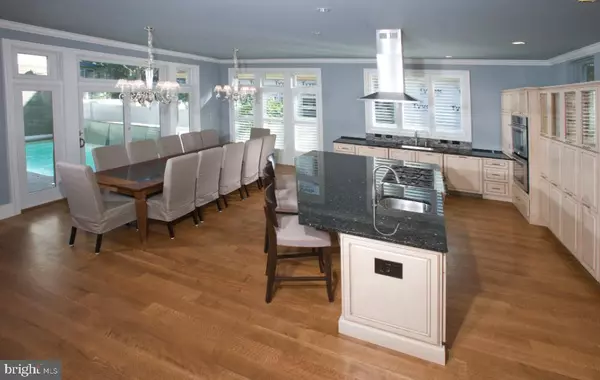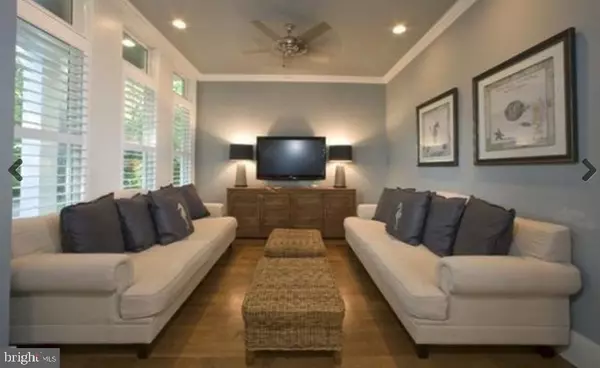$2,600,000
$2,695,000
3.5%For more information regarding the value of a property, please contact us for a free consultation.
5 Beds
6 Baths
3,000 SqFt
SOLD DATE : 10/08/2021
Key Details
Sold Price $2,600,000
Property Type Single Family Home
Sub Type Detached
Listing Status Sold
Purchase Type For Sale
Square Footage 3,000 sqft
Price per Sqft $866
Subdivision North Rehoboth
MLS Listing ID DESU168240
Sold Date 10/08/21
Style Coastal,Contemporary
Bedrooms 5
Full Baths 5
Half Baths 1
HOA Y/N N
Abv Grd Liv Area 3,000
Originating Board BRIGHT
Year Built 2009
Annual Tax Amount $3,381
Tax Year 2021
Lot Size 4,792 Sqft
Acres 0.11
Lot Dimensions 50.00 x 100.00
Property Description
Situated on the coveted Park Avenue in an unique park like setting, this elegant custom built 5 bedroom, 5.5 bath home of sophistication & distinction is located a block and a half to the exclusive Deauville Beach and is an easy walk to the Rehoboth boardwalk and downtown dining, shopping, and entertainment The home features first and second floor owner suites with gas fireplaces, full basement, and an elevator for the ultimate convenience that goes from the basement and to each floor. This home was designed with coastal living and entertaining in mind with an open floor plan which features a spacious living area, dining area, and exquisite gourmet kitchen complete with granite counters, ample storage and custom cabinetry, dual ovens, gas range, dishwashers, refrigerator, wine refrigerator, and much more and all overlooking a beautiful in-ground pool with waterfall. There is also a second sitting room off the kitchen. There are custom closets in every bedroom, custom tiled bathrooms, 10 foot ceilings on the first floor and vaulted ceilings throughout the 2nd floor. Hardwood floors flow throughout the home, blending beautifully with the elegantly appointed finishes & custom trim detail including coffered ceiling. The home also has a custom professional state-of-the-art sound system throughout with multi-zones. The yard is complete with privacy fencing, landscaping, a heated gunite in-ground pool, two outdoor showers, outdoor dining area, and a direct feed gas grill. There is also an outdoor wood burning fireplace. Not only has this home been impeccably maintained and tastefully decorated, it offers an impressive rental history. This home was built prior to zoning changes and cannot be duplicated! Owners are licensed DE realtors.
Location
State DE
County Sussex
Area Lewes Rehoboth Hundred (31009)
Zoning Q
Rooms
Other Rooms Bedroom 2, Kitchen, Bedroom 1, Great Room, Laundry, Bathroom 1, Bathroom 2
Basement Full
Main Level Bedrooms 5
Interior
Interior Features Built-Ins, Combination Kitchen/Living, Crown Moldings, Dining Area, Elevator, Entry Level Bedroom, Family Room Off Kitchen, Floor Plan - Open, Kitchen - Gourmet, Kitchen - Island, Recessed Lighting, Soaking Tub, Stall Shower, Upgraded Countertops, Walk-in Closet(s), Wood Floors, Window Treatments
Hot Water Tankless
Heating Heat Pump(s)
Cooling Central A/C
Flooring Ceramic Tile, Hardwood
Fireplaces Number 4
Fireplaces Type Gas/Propane, Wood
Equipment Built-In Microwave, Dishwasher, Disposal, Dryer - Front Loading, Exhaust Fan, Oven - Double, Oven - Wall, Refrigerator, Six Burner Stove, Washer - Front Loading, Water Heater, Water Heater - Tankless
Fireplace Y
Window Features Screens
Appliance Built-In Microwave, Dishwasher, Disposal, Dryer - Front Loading, Exhaust Fan, Oven - Double, Oven - Wall, Refrigerator, Six Burner Stove, Washer - Front Loading, Water Heater, Water Heater - Tankless
Heat Source Propane - Owned
Exterior
Exterior Feature Patio(s), Porch(es)
Garage Spaces 2.0
Fence Partially, Rear, Privacy
Pool Heated, In Ground
Utilities Available Cable TV, Propane
Water Access N
Roof Type Architectural Shingle
Accessibility Elevator
Porch Patio(s), Porch(es)
Total Parking Spaces 2
Garage N
Building
Story 2
Sewer Public Sewer
Water Public
Architectural Style Coastal, Contemporary
Level or Stories 2
Additional Building Above Grade, Below Grade
Structure Type 9'+ Ceilings,Dry Wall,Tray Ceilings,Vaulted Ceilings
New Construction N
Schools
School District Cape Henlopen
Others
Senior Community No
Tax ID 334-14.13-248.00
Ownership Fee Simple
SqFt Source Assessor
Security Features Carbon Monoxide Detector(s),Smoke Detector,Security System,Monitored
Acceptable Financing Cash, Conventional
Listing Terms Cash, Conventional
Financing Cash,Conventional
Special Listing Condition Standard
Read Less Info
Want to know what your home might be worth? Contact us for a FREE valuation!

Our team is ready to help you sell your home for the highest possible price ASAP

Bought with SUSANNAH GRIFFIN • Long & Foster Real Estate, Inc.
"My job is to find and attract mastery-based agents to the office, protect the culture, and make sure everyone is happy! "






