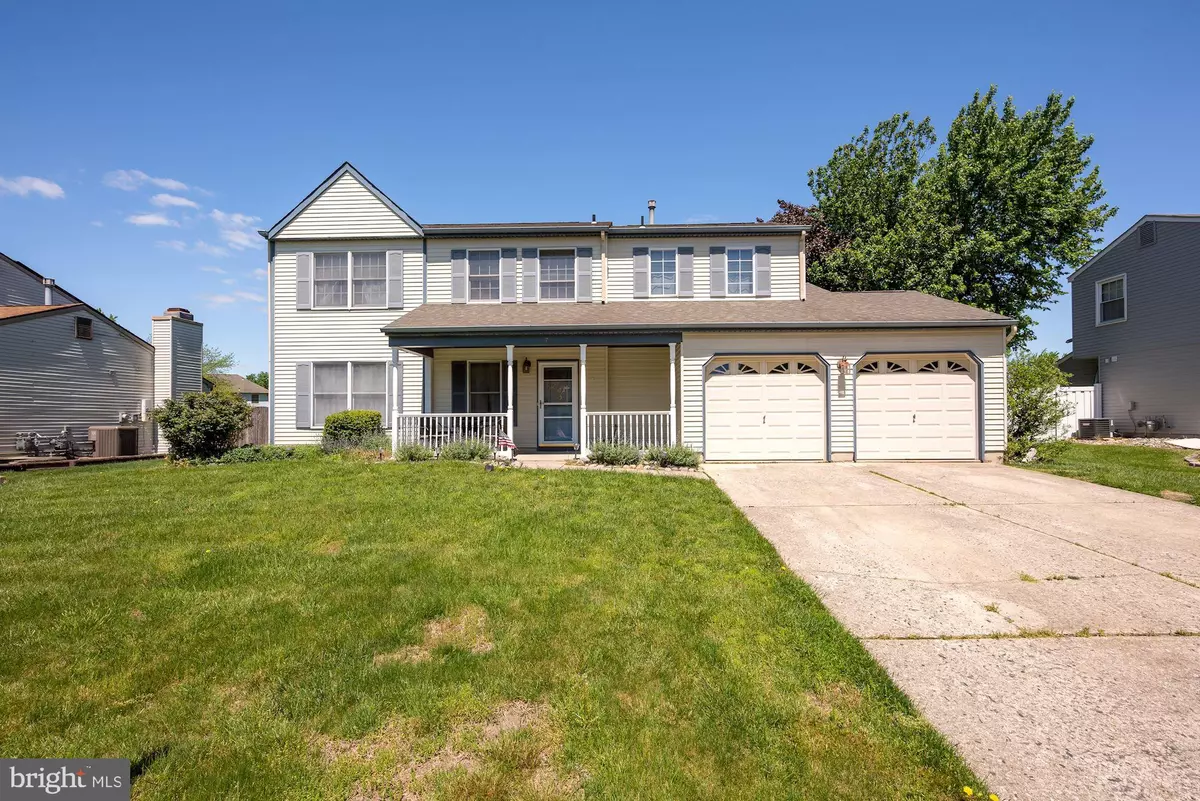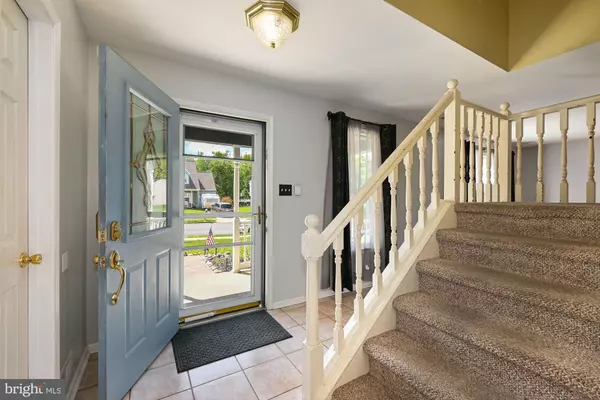$268,000
$260,000
3.1%For more information regarding the value of a property, please contact us for a free consultation.
4 Beds
3 Baths
2,058 SqFt
SOLD DATE : 06/25/2021
Key Details
Sold Price $268,000
Property Type Single Family Home
Sub Type Detached
Listing Status Sold
Purchase Type For Sale
Square Footage 2,058 sqft
Price per Sqft $130
Subdivision Chestnut Glen
MLS Listing ID NJCD418874
Sold Date 06/25/21
Style Colonial
Bedrooms 4
Full Baths 2
Half Baths 1
HOA Y/N N
Abv Grd Liv Area 2,058
Originating Board BRIGHT
Year Built 1985
Annual Tax Amount $8,907
Tax Year 2020
Lot Size 9,375 Sqft
Acres 0.22
Lot Dimensions 75.00 x 125.00
Property Description
NO MORE SHOWINGS MULTIPLE OFFERS.Welcome to the wonderful neighborhood of Chestnut Glen! This home features 4 bedrooms, 2.5 bathrooms, 2-car garage and a large fenced in yard. Home is in close proximity and easy access to major roadways, schools, shopping, restaurants, and more! Commuter's delight to Philadelphia and shore points Living room and dining room have newer laminate hardwood floors and has natural bright lighting . Kitchen has builder grade original cabinet with laminate counter top but well maintained. Family room features an added extension with a sky light and wood burning belly stove leading out to a very spacious fenced in back yard with a shed. Master bedroom is spacious in size with a full master bath and carpet flooring. Bedrooms 2,3,and 4 are ample in size and have plenty of closet space, Main bathroom is in good condition as well.. Full walk up attic provides lots of storage. Two car garage tops off this home . Home is being sold in "as is" condition however is in good shape. Just add your touches and little TLC and make it your own. Seller will not make any repairs. Inspection is for information only. Seller will provide smoke and fire cert from the township. Please practice Covid regulations. Open house is Saturday 12 to 3 pm. No showings until then.
Location
State NJ
County Camden
Area Gloucester Twp (20415)
Zoning R-3
Rooms
Other Rooms Living Room, Dining Room, Family Room, Laundry, Half Bath
Interior
Interior Features Attic/House Fan
Hot Water Natural Gas
Heating Forced Air
Cooling Central A/C
Flooring Carpet, Laminated
Fireplaces Number 1
Equipment Built-In Microwave, Dishwasher, Disposal, Dryer - Gas, Oven - Single, Oven/Range - Gas
Fireplace N
Appliance Built-In Microwave, Dishwasher, Disposal, Dryer - Gas, Oven - Single, Oven/Range - Gas
Heat Source Natural Gas
Laundry Washer In Unit, Dryer In Unit, Main Floor
Exterior
Parking Features Additional Storage Area, Garage - Front Entry, Inside Access
Garage Spaces 4.0
Fence Wood
Utilities Available Cable TV, Electric Available, Natural Gas Available, Sewer Available, Water Available
Water Access N
Roof Type Shingle
Accessibility 2+ Access Exits
Attached Garage 2
Total Parking Spaces 4
Garage Y
Building
Lot Description Cleared
Story 2
Foundation Slab
Sewer Public Sewer
Water Public
Architectural Style Colonial
Level or Stories 2
Additional Building Above Grade, Below Grade
New Construction N
Schools
Elementary Schools Blackwood
Middle Schools Charles W. Lewis M.S.
High Schools Highland H.S.
School District Gloucester Township Public Schools
Others
Pets Allowed Y
Senior Community No
Tax ID 15-12807-00023
Ownership Fee Simple
SqFt Source Assessor
Acceptable Financing Cash, Conventional, FHA, VA
Listing Terms Cash, Conventional, FHA, VA
Financing Cash,Conventional,FHA,VA
Special Listing Condition Standard
Pets Allowed No Pet Restrictions
Read Less Info
Want to know what your home might be worth? Contact us for a FREE valuation!

Our team is ready to help you sell your home for the highest possible price ASAP

Bought with Phae Dvorin • RE/MAX ONE Realty-Moorestown
"My job is to find and attract mastery-based agents to the office, protect the culture, and make sure everyone is happy! "






