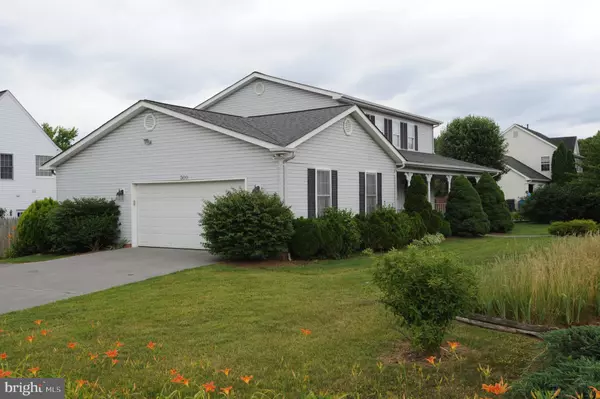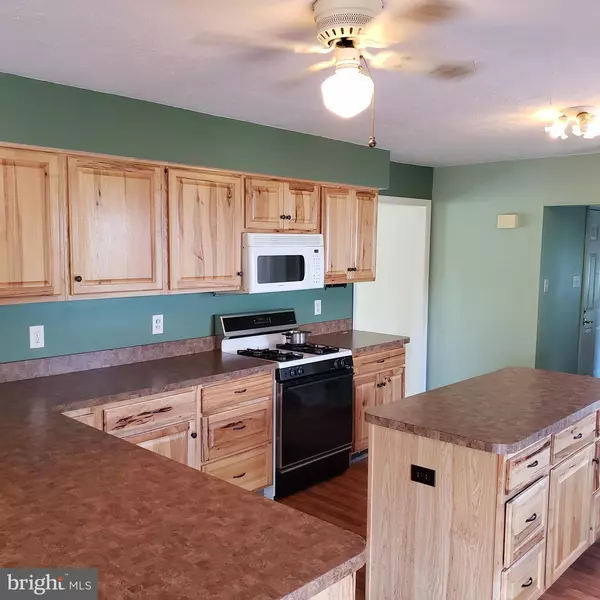$249,600
$249,000
0.2%For more information regarding the value of a property, please contact us for a free consultation.
4 Beds
3 Baths
2,530 SqFt
SOLD DATE : 07/22/2020
Key Details
Sold Price $249,600
Property Type Single Family Home
Sub Type Detached
Listing Status Sold
Purchase Type For Sale
Square Footage 2,530 sqft
Price per Sqft $98
Subdivision Pioneer Heights
MLS Listing ID VAFV158256
Sold Date 07/22/20
Style Traditional
Bedrooms 4
Full Baths 2
Half Baths 1
HOA Fees $10/ann
HOA Y/N Y
Abv Grd Liv Area 2,530
Originating Board BRIGHT
Year Built 1994
Annual Tax Amount $1,737
Tax Year 2019
Property Description
Home sits on large corner lot in the very desirable Pioneer Heights area & has 4 bedrooms w/ the master bedroom on the 1st level with large master bath & his & hers double sinks - 2.5 baths - large open eat in kitchen / family room opening to large rear deck thru sliding glass doors - home has garage with paved drive & area that Robin used as a beauty salon for many years. The home is lovely landscaped. This home needs your paint & flooring to make it the home of your dreams. Wonderful location off Rt. 7 only 1 mile. The property will be sold to the highest bidder at $249,000 or more on July 10th at 1:00 pm. Note: There is a 6% buyer's premium added to the high bid to arrive at the sale price. High Bidder must place a $10,000 deposit upon winning the auction. Settlenent to be within 30-45 days following the auction day (time is of the essence).
Location
State VA
County Frederick
Zoning RP
Rooms
Main Level Bedrooms 1
Interior
Heating Forced Air
Cooling Central A/C
Heat Source Natural Gas
Exterior
Parking Features Garage Door Opener
Garage Spaces 1.0
Water Access N
Roof Type Architectural Shingle
Accessibility None
Attached Garage 1
Total Parking Spaces 1
Garage Y
Building
Story 2
Sewer Public Sewer
Water Public
Architectural Style Traditional
Level or Stories 2
Additional Building Above Grade, Below Grade
Structure Type Dry Wall
New Construction N
Schools
School District Frederick County Public Schools
Others
Senior Community No
Tax ID 55F 3 2 216
Ownership Fee Simple
SqFt Source Assessor
Special Listing Condition Auction
Read Less Info
Want to know what your home might be worth? Contact us for a FREE valuation!

Our team is ready to help you sell your home for the highest possible price ASAP

Bought with Non Member • Non Subscribing Office
"My job is to find and attract mastery-based agents to the office, protect the culture, and make sure everyone is happy! "






