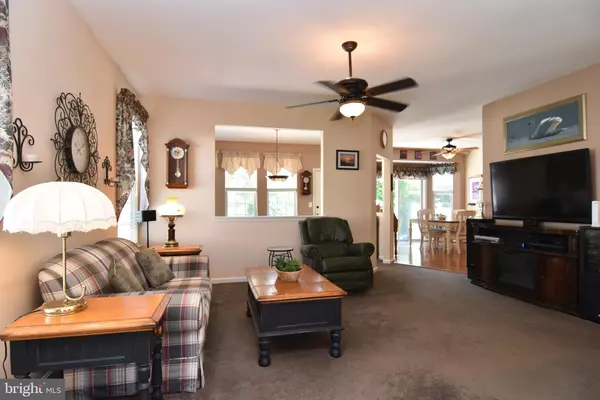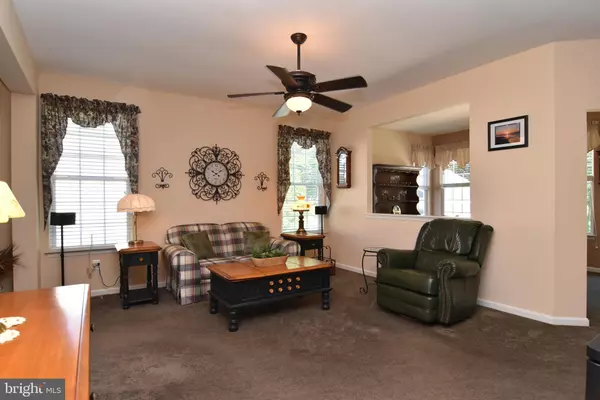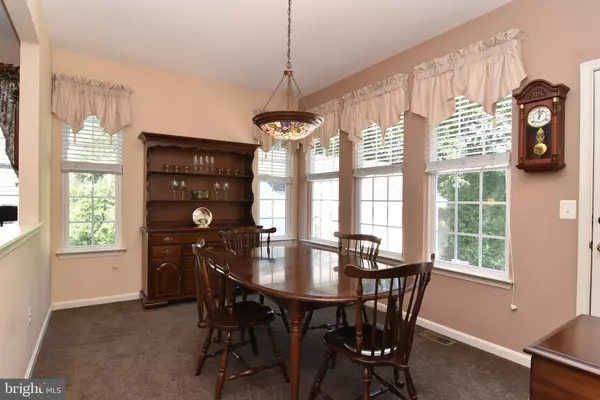$269,000
$269,000
For more information regarding the value of a property, please contact us for a free consultation.
3 Beds
2 Baths
1,850 SqFt
SOLD DATE : 09/24/2020
Key Details
Sold Price $269,000
Property Type Single Family Home
Sub Type Detached
Listing Status Sold
Purchase Type For Sale
Square Footage 1,850 sqft
Price per Sqft $145
Subdivision Meadows (7)
MLS Listing ID DESU163322
Sold Date 09/24/20
Style Ranch/Rambler,Contemporary
Bedrooms 3
Full Baths 2
HOA Fees $16/ann
HOA Y/N Y
Abv Grd Liv Area 1,850
Originating Board BRIGHT
Year Built 2005
Annual Tax Amount $1,307
Tax Year 2019
Lot Size 0.350 Acres
Acres 0.35
Lot Dimensions 73.00 x 139.00
Property Description
Perimeter Cul-De-Sac Lot! Enjoy first floor living in this 1850 square foot "neat as a pin" rancher in The Meadows. This impeccably maintained home features hardwood floors, granite counters in the kitchen, black appliances (2013), tile backsplash, under cabinet lighting and 2 pantries. Enjoy a large master bedroom and spacious master bath with double vanities, granite counters and a custom tile shower. The backyard offers wonderful privacy with a large patio, privacy wall, shed (12' x 16' w/ electric) and a retractable awning set among a back drop of trees. The over sized garage has an epoxy floor, built in shelving, a storage closet and a wall heater. Other great features include irrigation with well, 4 hose bibs connected to the well, a conditioned crawl space with cement floor, gas connection for the BBQ or future fire pit and pre-wired for a 50 amp hot tub.
Location
State DE
County Sussex
Area Georgetown Hundred (31006)
Zoning TN
Rooms
Other Rooms Living Room, Dining Room, Primary Bedroom, Bedroom 2, Bedroom 3, Kitchen, Foyer, Breakfast Room, Laundry
Main Level Bedrooms 3
Interior
Interior Features Breakfast Area, Carpet, Ceiling Fan(s), Dining Area, Family Room Off Kitchen, Kitchen - Eat-In, Primary Bath(s), Upgraded Countertops, Walk-in Closet(s), Wood Floors
Hot Water Electric
Heating Heat Pump(s)
Cooling Central A/C
Flooring Hardwood, Vinyl, Partially Carpeted
Equipment Built-In Microwave, Dishwasher, Disposal, Dryer, Oven/Range - Electric, Refrigerator, Washer, Water Heater
Fireplace N
Appliance Built-In Microwave, Dishwasher, Disposal, Dryer, Oven/Range - Electric, Refrigerator, Washer, Water Heater
Heat Source Electric, Propane - Leased
Laundry Main Floor
Exterior
Exterior Feature Deck(s), Patio(s)
Parking Features Oversized
Garage Spaces 6.0
Water Access N
View Trees/Woods
Roof Type Architectural Shingle
Accessibility Other
Porch Deck(s), Patio(s)
Attached Garage 2
Total Parking Spaces 6
Garage Y
Building
Story 1
Foundation Crawl Space
Sewer Public Sewer
Water Public
Architectural Style Ranch/Rambler, Contemporary
Level or Stories 1
Additional Building Above Grade, Below Grade
New Construction N
Schools
School District Indian River
Others
Senior Community No
Tax ID 135-20.00-199.00
Ownership Fee Simple
SqFt Source Assessor
Acceptable Financing Cash, Conventional
Listing Terms Cash, Conventional
Financing Cash,Conventional
Special Listing Condition Standard
Read Less Info
Want to know what your home might be worth? Contact us for a FREE valuation!

Our team is ready to help you sell your home for the highest possible price ASAP

Bought with Debbie Reed • RE/MAX Realty Group Rehoboth
"My job is to find and attract mastery-based agents to the office, protect the culture, and make sure everyone is happy! "






