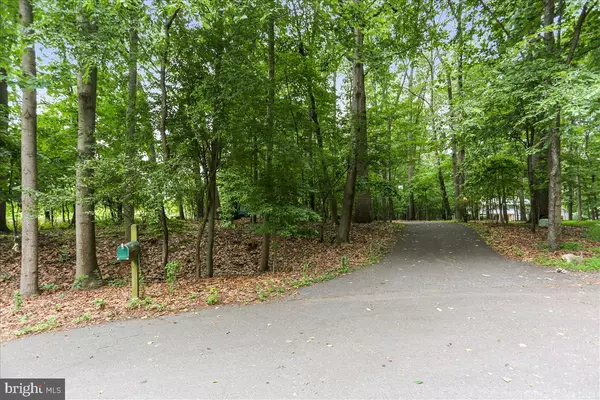$760,000
$700,000
8.6%For more information regarding the value of a property, please contact us for a free consultation.
4 Beds
4 Baths
4,867 SqFt
SOLD DATE : 08/13/2021
Key Details
Sold Price $760,000
Property Type Single Family Home
Sub Type Detached
Listing Status Sold
Purchase Type For Sale
Square Footage 4,867 sqft
Price per Sqft $156
Subdivision Damascus Outside
MLS Listing ID MDMC2004188
Sold Date 08/13/21
Style Ranch/Rambler
Bedrooms 4
Full Baths 3
Half Baths 1
HOA Y/N N
Abv Grd Liv Area 2,704
Originating Board BRIGHT
Year Built 1987
Annual Tax Amount $6,764
Tax Year 2020
Lot Size 3.860 Acres
Acres 3.86
Property Description
Original Owners of this Custom Built Home- One Level Living on 3.86 acres a Garden Oasis! This home is for someone with hobbies current owners love to garden, large workshop in basement, large sewing area in basement. The home has beautiful vistas on the back side of the property. This home has a sunroom off of the Living area, Large Kitchen with 42" Cabinets, Corian Counters, Kitchen Island, Stainless Refrigerator and 2 wall ovens. Eat in Area which owners are currently using as a den. All bedrooms are a nice size with lots of windows viewing nature at its best! As you walk through the yard you will note the attention to detail in the vegetable garden, blueberry patch and large shed for all of your tools. Water Lilly Pond. The list goes on. Home also sits on a cul de sac !
Please view Virtual Tour by TruPlace to see full floorplan. Offers in by 3:00pm on 7/12, Monday!
Location
State MD
County Montgomery
Zoning RE2
Rooms
Other Rooms Living Room, Dining Room, Primary Bedroom, Bedroom 2, Bedroom 3, Kitchen, Foyer, Breakfast Room, Bedroom 1, Sun/Florida Room, Laundry, Recreation Room, Utility Room, Workshop, Bathroom 1, Bathroom 3, Hobby Room, Primary Bathroom
Basement Connecting Stairway, Heated, Partially Finished, Workshop, Full
Main Level Bedrooms 4
Interior
Interior Features Crown Moldings, Entry Level Bedroom, Family Room Off Kitchen, Floor Plan - Traditional, Kitchen - Country, Kitchen - Island, Pantry, Soaking Tub, Stall Shower, Tub Shower, Upgraded Countertops, Walk-in Closet(s), Water Treat System, Other, Dining Area, Wet/Dry Bar, Wood Stove, Carpet, Ceiling Fan(s)
Hot Water Electric
Heating Heat Pump - Electric BackUp
Cooling Ceiling Fan(s), Central A/C
Flooring Hardwood, Slate, Ceramic Tile
Fireplaces Number 2
Fireplaces Type Wood
Equipment Dishwasher, Dryer, Exhaust Fan, Oven - Wall, Washer, Cooktop - Down Draft, Microwave, Refrigerator, Water Heater, Oven - Double, Icemaker, Extra Refrigerator/Freezer, Freezer
Fireplace Y
Window Features Screens,Wood Frame
Appliance Dishwasher, Dryer, Exhaust Fan, Oven - Wall, Washer, Cooktop - Down Draft, Microwave, Refrigerator, Water Heater, Oven - Double, Icemaker, Extra Refrigerator/Freezer, Freezer
Heat Source Electric
Laundry Basement
Exterior
Exterior Feature Patio(s)
Parking Features Garage - Side Entry, Oversized
Garage Spaces 6.0
Utilities Available Phone Connected, Under Ground
Water Access N
View Garden/Lawn, Panoramic, Scenic Vista
Roof Type Composite
Accessibility Grab Bars Mod
Porch Patio(s)
Attached Garage 2
Total Parking Spaces 6
Garage Y
Building
Lot Description Cul-de-sac, Landscaping, No Thru Street, Partly Wooded, Rear Yard
Story 2
Foundation Block, Active Radon Mitigation
Sewer Septic Exists
Water Well, Holding Tank
Architectural Style Ranch/Rambler
Level or Stories 2
Additional Building Above Grade, Below Grade
Structure Type Dry Wall
New Construction N
Schools
Elementary Schools Woodfield
Middle Schools John T. Baker
High Schools Damascus
School District Montgomery County Public Schools
Others
Pets Allowed Y
Senior Community No
Tax ID 161201921361
Ownership Fee Simple
SqFt Source Assessor
Acceptable Financing Conventional, Cash, FHA, VA
Horse Property N
Listing Terms Conventional, Cash, FHA, VA
Financing Conventional,Cash,FHA,VA
Special Listing Condition Standard
Pets Allowed No Pet Restrictions
Read Less Info
Want to know what your home might be worth? Contact us for a FREE valuation!

Our team is ready to help you sell your home for the highest possible price ASAP

Bought with Long T Ngo • Redfin Corp
"My job is to find and attract mastery-based agents to the office, protect the culture, and make sure everyone is happy! "






