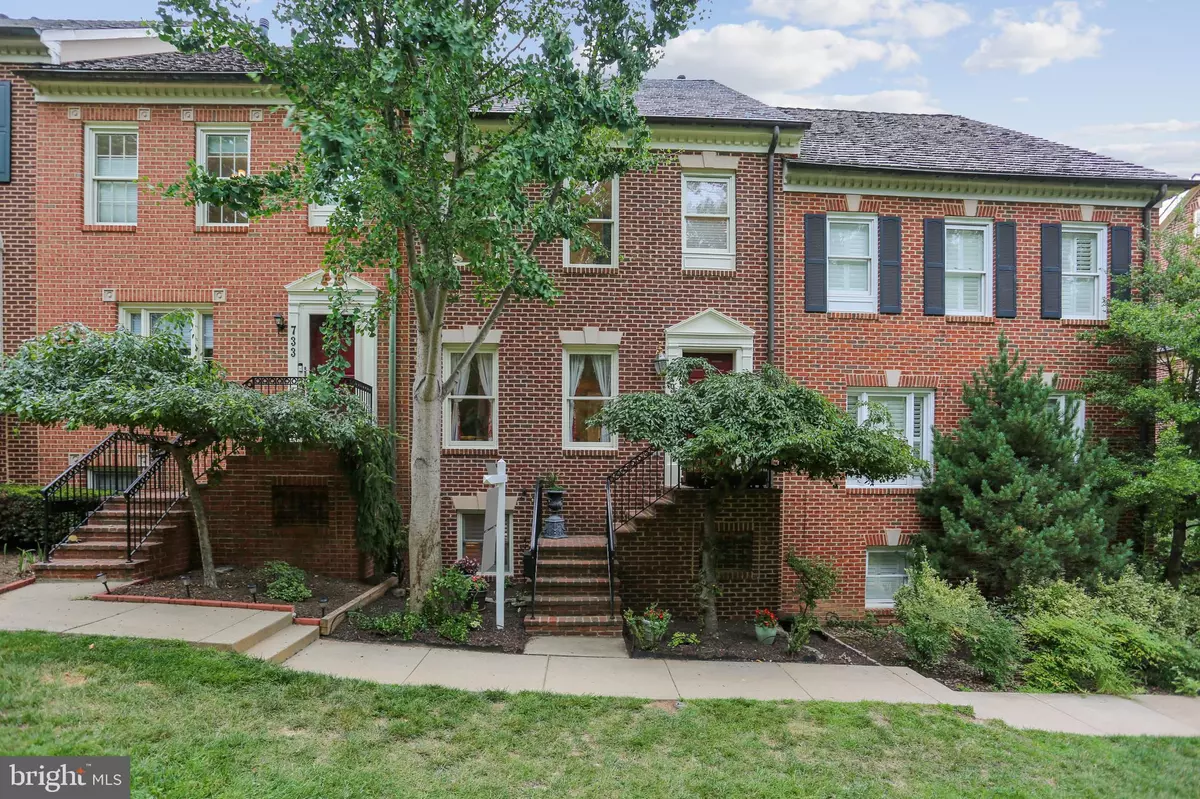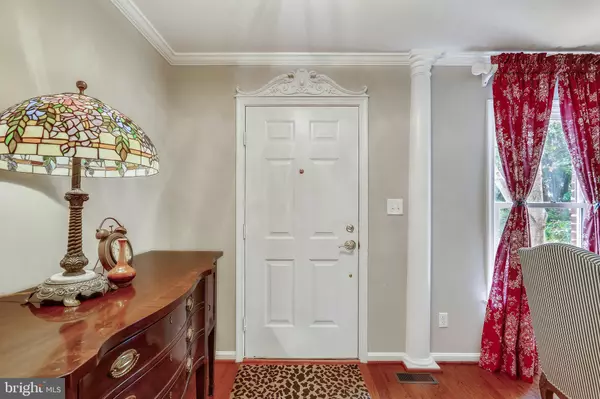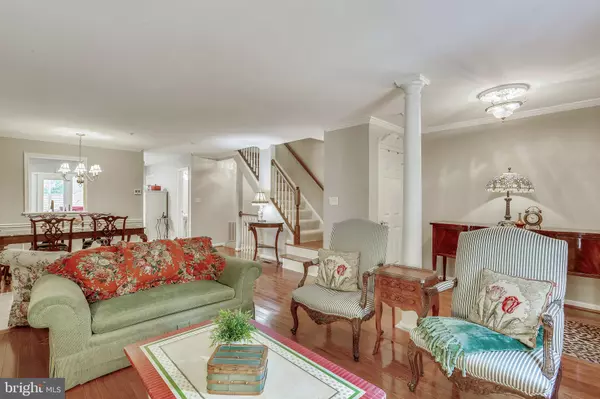$735,000
$699,900
5.0%For more information regarding the value of a property, please contact us for a free consultation.
4 Beds
4 Baths
2,400 SqFt
SOLD DATE : 08/13/2021
Key Details
Sold Price $735,000
Property Type Townhouse
Sub Type Interior Row/Townhouse
Listing Status Sold
Purchase Type For Sale
Square Footage 2,400 sqft
Price per Sqft $306
Subdivision Kentlands
MLS Listing ID MDMC2004290
Sold Date 08/13/21
Style Colonial
Bedrooms 4
Full Baths 3
Half Baths 1
HOA Fees $140/mo
HOA Y/N Y
Abv Grd Liv Area 1,800
Originating Board BRIGHT
Year Built 1995
Annual Tax Amount $7,615
Tax Year 2020
Lot Size 2,400 Sqft
Acres 0.06
Property Description
One of Kentlands' truly special properties. This 4 bedroom townhome faces a pretty park and has a custom-built sunroom addition that provides fabulous additional living space overlooking the back yard and pretty koi pond. Recent updates include main level hardwood floors, new carpeting, the updated kitchen sparkling with granite and stainless, the brand new roof (with 50-year transferrable warranty), all baths beautifully updated with quartz countertops and decorator lighting and fixtures. A main level entry, walkout lower level with a 4th bedroom and 3rd full bath, pretty back yard with new patio and picturesque pond, 2-car garage, recently replaced HVAC, water heater, washer and dryer, and appliances are more of this home special features. Together with the lovely location close to all this sought-after community has to offer, this home has it all - and then some!
Location
State MD
County Montgomery
Zoning MXD
Rooms
Basement Outside Entrance, Fully Finished, Poured Concrete
Interior
Hot Water Natural Gas
Heating Central, Forced Air
Cooling Central A/C
Fireplaces Number 1
Fireplace Y
Heat Source Natural Gas
Exterior
Exterior Feature Patio(s)
Parking Features Garage Door Opener
Garage Spaces 2.0
Amenities Available Basketball Courts, Club House, Common Grounds, Exercise Room, Jog/Walk Path, Pool - Outdoor, Tennis Courts, Other
Water Access N
Accessibility None
Porch Patio(s)
Total Parking Spaces 2
Garage Y
Building
Story 3
Sewer Public Sewer
Water Public
Architectural Style Colonial
Level or Stories 3
Additional Building Above Grade, Below Grade
New Construction N
Schools
Elementary Schools Rachel Carson
Middle Schools Lakelands Park
High Schools Quince Orchard
School District Montgomery County Public Schools
Others
HOA Fee Include Common Area Maintenance,Management,Pool(s),Snow Removal,Trash,Other
Senior Community No
Tax ID 160903022743
Ownership Fee Simple
SqFt Source Assessor
Special Listing Condition Standard
Read Less Info
Want to know what your home might be worth? Contact us for a FREE valuation!

Our team is ready to help you sell your home for the highest possible price ASAP

Bought with Jane W Stillwell • RE/MAX Realty Centre, Inc.
"My job is to find and attract mastery-based agents to the office, protect the culture, and make sure everyone is happy! "






