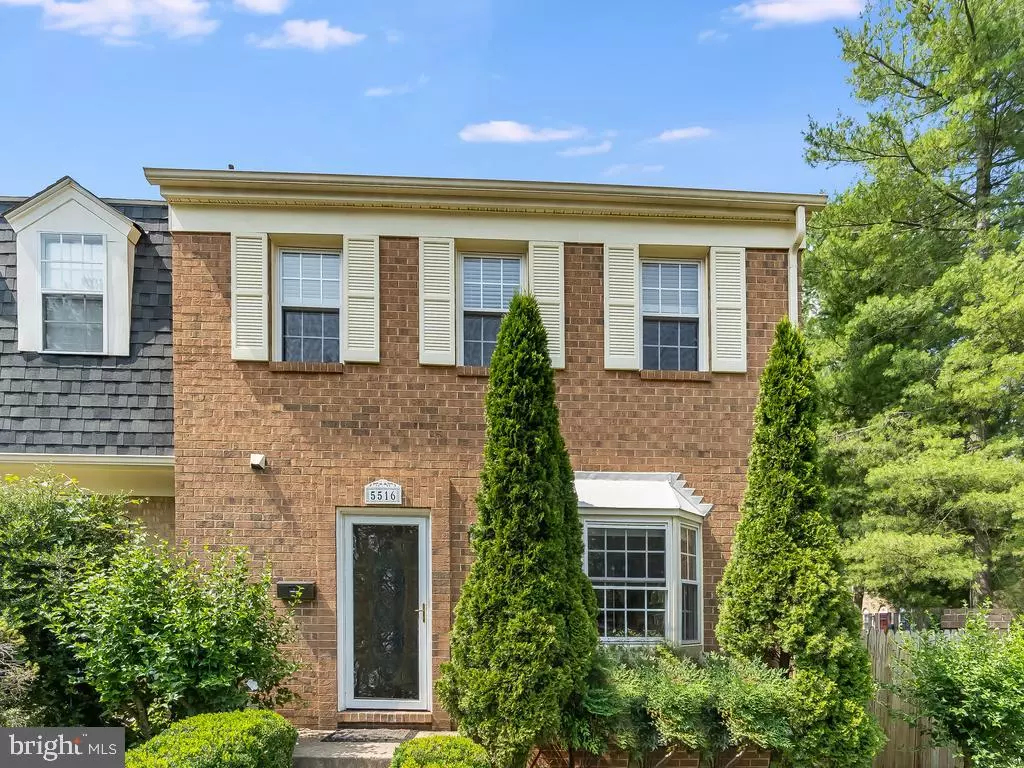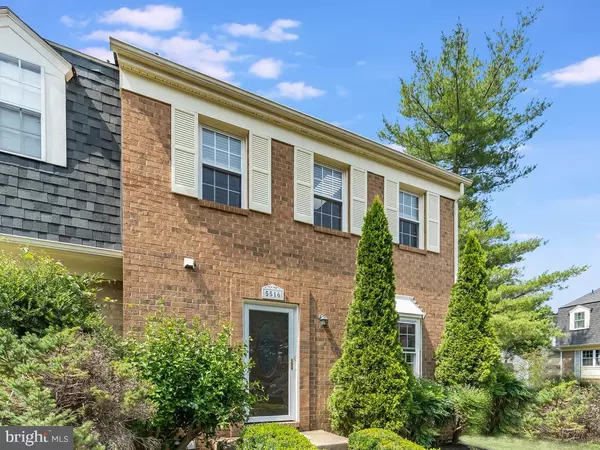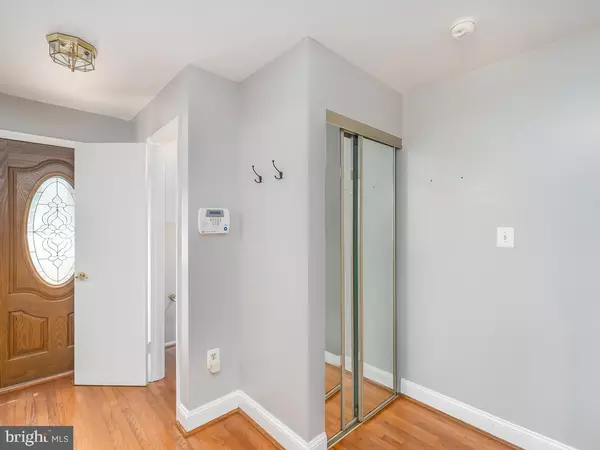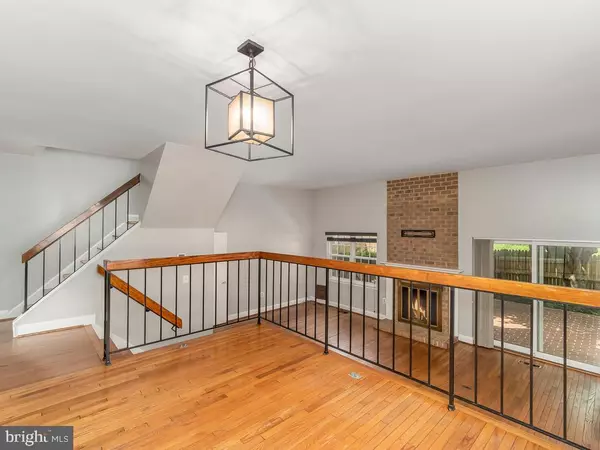$501,453
$491,453
2.0%For more information regarding the value of a property, please contact us for a free consultation.
3 Beds
4 Baths
1,938 SqFt
SOLD DATE : 08/26/2021
Key Details
Sold Price $501,453
Property Type Townhouse
Sub Type End of Row/Townhouse
Listing Status Sold
Purchase Type For Sale
Square Footage 1,938 sqft
Price per Sqft $258
Subdivision The Village Park
MLS Listing ID VAFX1201564
Sold Date 08/26/21
Style Colonial
Bedrooms 3
Full Baths 3
Half Baths 1
HOA Fees $113/qua
HOA Y/N Y
Abv Grd Liv Area 1,452
Originating Board BRIGHT
Year Built 1977
Annual Tax Amount $4,949
Tax Year 2020
Lot Size 2,310 Sqft
Acres 0.05
Property Description
Lovely end unit brick townhome situated in the Village Park Community of Fairfax! Three finished levels, open floor plan. 3 bedrooms and 3.5 baths. Enjoy the two fireplaces (one up and one in the basement) with two level recreation room bar and upper billiard game area. Spacious extra large back yard with fenced in brick patio, great for entertaining! Storage/utility room w/ work bench. 2 assigned parking spots #18 - one oversized. Also, has a Culligan water purification system. Nearby Royal Lake Park and Lakeside Park offer incredible amenities from walking paths, playgrounds, basketball courts, charcoal grills and fields. You can even take your canoe or kayak on the lake. Dog park about 1 mile away. Shopping and eateries are just a short distance away. Metro bus is just a few blocks away -1.5 miles from the VRE and Express bus to the Pentagon. Easy access to GMU, VRE Train Station, I-66, I-495 and Fairfax County Parkway. This is a commuter's dream. PROFESSIONAL PHOTOGRAPHY WAS SHOT TODAY. WILL BE UPLOADED BEFORE THE OPEN HOUSE ON SATURDAY.
Location
State VA
County Fairfax
Zoning 181
Rooms
Other Rooms Living Room, Dining Room, Primary Bedroom, Bedroom 2, Bedroom 3, Kitchen, Recreation Room, Utility Room, Primary Bathroom, Full Bath
Basement Full, Connecting Stairway, Fully Finished
Interior
Interior Features Built-Ins, Dining Area, Floor Plan - Open, Kitchen - Table Space, Primary Bath(s), Wet/Dry Bar, Window Treatments, Wood Floors
Hot Water Electric
Heating Heat Pump(s)
Cooling Central A/C, Ceiling Fan(s)
Fireplaces Number 2
Fireplaces Type Screen, Fireplace - Glass Doors
Equipment Built-In Microwave, Dryer, Washer, Dishwasher, Disposal, Refrigerator, Icemaker, Stove
Fireplace Y
Appliance Built-In Microwave, Dryer, Washer, Dishwasher, Disposal, Refrigerator, Icemaker, Stove
Heat Source Electric
Laundry Basement
Exterior
Exterior Feature Patio(s)
Parking On Site 2
Water Access N
Accessibility None
Porch Patio(s)
Garage N
Building
Story 3
Sewer Public Sewer
Water Public
Architectural Style Colonial
Level or Stories 3
Additional Building Above Grade, Below Grade
New Construction N
Schools
Elementary Schools Oak View
Middle Schools Robinson Secondary School
High Schools Robinson Secondary School
School District Fairfax County Public Schools
Others
Senior Community No
Tax ID 0772 06 0018
Ownership Fee Simple
SqFt Source Assessor
Security Features Electric Alarm
Special Listing Condition Standard
Read Less Info
Want to know what your home might be worth? Contact us for a FREE valuation!

Our team is ready to help you sell your home for the highest possible price ASAP

Bought with Shanyu Zheng • UnionPlus Realty, Inc.
"My job is to find and attract mastery-based agents to the office, protect the culture, and make sure everyone is happy! "






