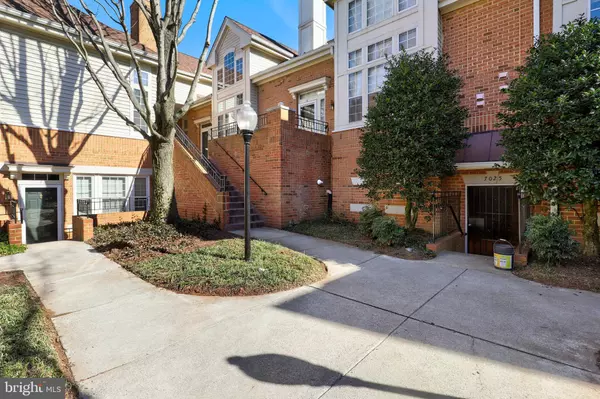$585,000
$565,000
3.5%For more information regarding the value of a property, please contact us for a free consultation.
2 Beds
3 Baths
1,334 SqFt
SOLD DATE : 03/31/2021
Key Details
Sold Price $585,000
Property Type Condo
Sub Type Condo/Co-op
Listing Status Sold
Purchase Type For Sale
Square Footage 1,334 sqft
Price per Sqft $438
Subdivision Gates Of Westfalls
MLS Listing ID VAFX1180448
Sold Date 03/31/21
Style Contemporary
Bedrooms 2
Full Baths 2
Half Baths 1
Condo Fees $663/mo
HOA Y/N N
Abv Grd Liv Area 1,334
Originating Board BRIGHT
Year Built 1994
Annual Tax Amount $6,406
Tax Year 2021
Property Description
ALL OFFERS DUE ON MONDAY, FEBRUARY 22 AT 5:00 P.M.--Gorgeous Gates of Westfalls Stunner2 bed/2.5 bath sparkling contemporary 2-floor condo with all of the glam and updated finishes! Soaring cathedral ceilings and beautiful light captivate and welcome you home to an array of chic designer updates. Living room with gas fireplace and open dining area. Thoughtful, remodeled kitchen with added gas line. Two renovated bathrooms, new carpeting and flooring throughout, remote-controlled Smith & Noble blinds, added recessed lighting, 2021 Electrolux washer and dryer. Two covered garage parking spaces, ample guest parking, extra storage unit. Across from West Falls Church Metro. Easy commuter access to I-495 and I-66. Blocks from Falls Church City, Tysons, W&OD Trail, West End Park, supermarkets (Whole Foods, Trader Joes, Giant), shopping, restaurants and eateries. Coming soon West Falls development across the street. School pyramid: Haycock Elementary, Longfellow Middle and McLean High School. Condo fees include grounds maintenance, water, trash, parking and storage. This one has it ALL!
Location
State VA
County Fairfax
Zoning 216
Rooms
Main Level Bedrooms 1
Interior
Interior Features Breakfast Area, Combination Dining/Living, Floor Plan - Open, Primary Bath(s), Recessed Lighting, Window Treatments
Hot Water Natural Gas
Heating Forced Air
Cooling Central A/C
Fireplaces Number 1
Equipment Dishwasher, Disposal, Dryer, Icemaker, Microwave, Oven/Range - Electric, Refrigerator, Water Heater
Fireplace Y
Appliance Dishwasher, Disposal, Dryer, Icemaker, Microwave, Oven/Range - Electric, Refrigerator, Water Heater
Heat Source Natural Gas
Exterior
Parking Features Garage Door Opener
Garage Spaces 2.0
Amenities Available None
Water Access N
Accessibility None
Total Parking Spaces 2
Garage N
Building
Story 2
Unit Features Garden 1 - 4 Floors
Sewer Public Sewer
Water Public
Architectural Style Contemporary
Level or Stories 2
Additional Building Above Grade, Below Grade
New Construction N
Schools
Elementary Schools Haycock
Middle Schools Longfellow
High Schools Mclean
School District Fairfax County Public Schools
Others
HOA Fee Include Ext Bldg Maint,Snow Removal,Trash,Water,Lawn Maintenance,Insurance,Common Area Maintenance,Management
Senior Community No
Tax ID 0404 40 0604
Ownership Condominium
Special Listing Condition Standard
Read Less Info
Want to know what your home might be worth? Contact us for a FREE valuation!

Our team is ready to help you sell your home for the highest possible price ASAP

Bought with Lex Lianos • Compass
"My job is to find and attract mastery-based agents to the office, protect the culture, and make sure everyone is happy! "






