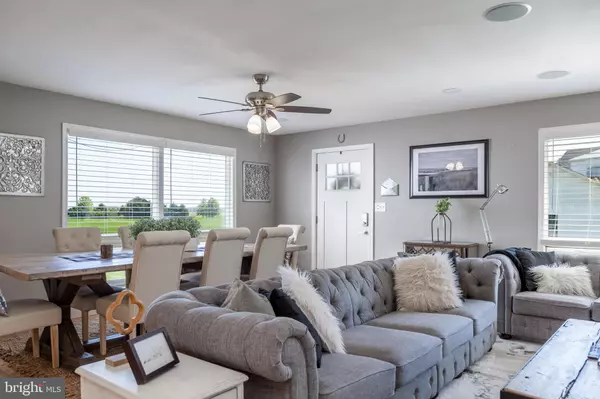$365,000
$349,000
4.6%For more information regarding the value of a property, please contact us for a free consultation.
4 Beds
3 Baths
2,200 SqFt
SOLD DATE : 09/22/2021
Key Details
Sold Price $365,000
Property Type Single Family Home
Sub Type Detached
Listing Status Sold
Purchase Type For Sale
Square Footage 2,200 sqft
Price per Sqft $165
Subdivision None Available
MLS Listing ID PABK2001048
Sold Date 09/22/21
Style Farmhouse/National Folk
Bedrooms 4
Full Baths 3
HOA Y/N N
Abv Grd Liv Area 2,200
Originating Board BRIGHT
Year Built 1900
Annual Tax Amount $3,949
Tax Year 2021
Lot Size 0.480 Acres
Acres 0.48
Lot Dimensions 0.00 x 0.00
Property Description
Newly renovated, top to bottom beautiful 4-bedroom, 3-bathroom farmhouse is complete with an open-concept kitchen, outdoor covered deck and fireplace, coffee bar and access to nearby shopping conveniences from Trexlertown to Kutztown. This one-of-a-kind property features a beautiful farmland backdrop, low taxes, maple hardwood flooring and brand-new appliances and updates throughout including a new roof, siding and HVAC system. Enjoy the quarts countertops in the open-concept kitchen leading into the living room providing excellent visibility when entertaining guests. Finish your summer night by making s'mores using the outdoor fireplace on the 20 x 16 covered deck while watching your favorite movie. The luxurious marled bathrooms and astounding master walk-in closet complete the extravagant look and feel to this newly renovated property. This is a must-see and won't last long!
Please join us at our open house on Sunday, July 11th from 1-3pm. No scheduled showings until after the open house on July 11th.
Location
State PA
County Berks
Area Longswamp Twp (10259)
Zoning RESIDENTIAL
Direction Northeast
Rooms
Other Rooms Living Room, Primary Bedroom, Bedroom 2, Bedroom 3, Kitchen, Basement, Foyer, Bedroom 1, Primary Bathroom, Full Bath
Basement Poured Concrete, Partial
Main Level Bedrooms 2
Interior
Interior Features Attic, Ceiling Fan(s), Combination Dining/Living, Combination Kitchen/Dining, Combination Kitchen/Living, Dining Area, Entry Level Bedroom, Family Room Off Kitchen, Floor Plan - Open, Kitchen - Island, Recessed Lighting, Tub Shower, Upgraded Countertops, Walk-in Closet(s), Wet/Dry Bar, Window Treatments, Wood Floors
Hot Water Electric
Heating Forced Air
Cooling Central A/C
Flooring Hardwood, Marble, Vinyl
Fireplaces Number 1
Fireplaces Type Brick
Equipment Dishwasher, Dryer - Electric, Dryer - Front Loading, Exhaust Fan, Oven/Range - Electric, Refrigerator, Stainless Steel Appliances, Washer - Front Loading, Water Heater
Furnishings No
Fireplace Y
Window Features Double Hung
Appliance Dishwasher, Dryer - Electric, Dryer - Front Loading, Exhaust Fan, Oven/Range - Electric, Refrigerator, Stainless Steel Appliances, Washer - Front Loading, Water Heater
Heat Source Propane - Leased
Laundry Dryer In Unit, Washer In Unit
Exterior
Exterior Feature Deck(s)
Parking Features Garage Door Opener
Garage Spaces 8.0
Utilities Available Cable TV
Water Access N
Roof Type Architectural Shingle
Street Surface Black Top,Gravel
Accessibility None
Porch Deck(s)
Total Parking Spaces 8
Garage Y
Building
Story 2
Foundation Block, Stone, Crawl Space
Sewer Approved System
Water Well
Architectural Style Farmhouse/National Folk
Level or Stories 2
Additional Building Above Grade, Below Grade
Structure Type Dry Wall
New Construction N
Schools
School District Brandywine Heights Area
Others
Senior Community No
Tax ID 59-5474-04-72-3658
Ownership Fee Simple
SqFt Source Assessor
Acceptable Financing Cash, Conventional, Exchange, FHA, USDA, VA
Horse Property N
Listing Terms Cash, Conventional, Exchange, FHA, USDA, VA
Financing Cash,Conventional,Exchange,FHA,USDA,VA
Special Listing Condition Standard
Read Less Info
Want to know what your home might be worth? Contact us for a FREE valuation!

Our team is ready to help you sell your home for the highest possible price ASAP

Bought with Shelby Leight • Keller Williams Realty Group
"My job is to find and attract mastery-based agents to the office, protect the culture, and make sure everyone is happy! "






