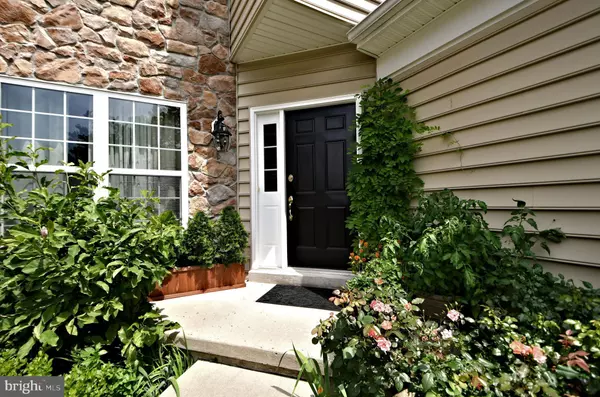$565,000
$549,000
2.9%For more information regarding the value of a property, please contact us for a free consultation.
3 Beds
3 Baths
3,602 SqFt
SOLD DATE : 09/10/2021
Key Details
Sold Price $565,000
Property Type Townhouse
Sub Type Interior Row/Townhouse
Listing Status Sold
Purchase Type For Sale
Square Footage 3,602 sqft
Price per Sqft $156
Subdivision Charlestown Meadows
MLS Listing ID PACT2002332
Sold Date 09/10/21
Style Colonial,Carriage House,Traditional
Bedrooms 3
Full Baths 2
Half Baths 1
HOA Fees $399/mo
HOA Y/N Y
Abv Grd Liv Area 2,836
Originating Board BRIGHT
Year Built 2007
Annual Tax Amount $6,457
Tax Year 2020
Lot Size 1,705 Sqft
Acres 0.04
Lot Dimensions 0.00 x 0.00
Property Description
WELCOME HOME! This beautifully maintained 3 bedroom, 2.5 bath, townhome located in the sought after community of Charlestown Meadows and the Award Winning Great Valley School District is waiting for a new owner. This spacious open flowing floor plan includes hardwood floors on first floor. The front door opens up to the 2-Story Living Room and the Dining Room with its tray ceiling. The gourmet eat-in kitchen has breakfast bar seating, granite countertops, upgraded cherry cabinets, under-cabinet lighting and upgraded stainless appliances. The Kitchen looks into the family room with the gas fireplace and door leading outside to the large Trex deck with a trellis. A powder room and laundry room with garage access completes the first floor. Upstairs you will find a balcony overlooking the first floor and three generous sized bedrooms, all with ample closet space. The Master Bedroom includes his and hers walk-in closets, recessed lighting, Master Bath with skylight, tub, and a frameless glass-enclosed shower. The spacious hall bath completes the second floor. The expansive recently finished basement includes a large multi use room with high ceilings, plus areas that can be used for office, playroom or media room. Rough in drain piping for a potential bathroom is present in the basement. Close to the community pool, tennis courts, health facility, and clubhouse. This home is convenient to Routes 202, 401, 113, 30, PA turnpike entrance, shopping, and restaurants. Don't miss out on your opportunity to enjoy this home and all this community has to offer!
Location
State PA
County Chester
Area Charlestown Twp (10335)
Zoning PRD2
Rooms
Other Rooms Living Room, Dining Room, Bedroom 2, Kitchen, Family Room, Basement, Bedroom 1, Laundry, Bathroom 1, Bathroom 2, Bathroom 3, Half Bath
Basement Full, Partially Finished, Sump Pump, Heated
Interior
Interior Features Breakfast Area, Carpet, Ceiling Fan(s), Combination Kitchen/Living, Crown Moldings, Family Room Off Kitchen, Floor Plan - Open, Formal/Separate Dining Room, Kitchen - Gourmet, Recessed Lighting, Stall Shower, Tub Shower, Upgraded Countertops, Walk-in Closet(s), Window Treatments, Wood Floors
Hot Water Natural Gas
Heating Forced Air
Cooling Central A/C
Flooring Hardwood, Carpet, Partially Carpeted, Tile/Brick
Fireplaces Number 1
Fireplaces Type Gas/Propane
Equipment Built-In Microwave, Cooktop, Disposal, Dryer, Dryer - Electric, Microwave, Oven - Single, Oven - Wall, Refrigerator, Washer, Dryer - Front Loading
Fireplace Y
Window Features Double Hung,Skylights,Double Pane
Appliance Built-In Microwave, Cooktop, Disposal, Dryer, Dryer - Electric, Microwave, Oven - Single, Oven - Wall, Refrigerator, Washer, Dryer - Front Loading
Heat Source Natural Gas
Laundry Main Floor
Exterior
Exterior Feature Deck(s)
Parking Features Garage - Front Entry, Oversized
Garage Spaces 4.0
Utilities Available Cable TV Available
Amenities Available Tennis Courts, Swimming Pool, Recreational Center, Pool - Outdoor, Jog/Walk Path, Fitness Center, Club House, Community Center
Water Access N
Roof Type Architectural Shingle
Accessibility None
Porch Deck(s)
Attached Garage 2
Total Parking Spaces 4
Garage Y
Building
Story 2
Sewer Public Sewer
Water Public
Architectural Style Colonial, Carriage House, Traditional
Level or Stories 2
Additional Building Above Grade, Below Grade
Structure Type Cathedral Ceilings,Dry Wall,Tray Ceilings
New Construction N
Schools
School District Great Valley
Others
HOA Fee Include Common Area Maintenance,Lawn Care Front,Lawn Care Rear,Lawn Care Side,Lawn Maintenance,Ext Bldg Maint,Trash,Snow Removal,Health Club,Pool(s),Recreation Facility
Senior Community No
Tax ID 35-06 -0198
Ownership Fee Simple
SqFt Source Assessor
Acceptable Financing Cash, Conventional, FHA
Listing Terms Cash, Conventional, FHA
Financing Cash,Conventional,FHA
Special Listing Condition Standard
Read Less Info
Want to know what your home might be worth? Contact us for a FREE valuation!

Our team is ready to help you sell your home for the highest possible price ASAP

Bought with Karen Cruickshank • BHHS Fox & Roach Wayne-Devon
"My job is to find and attract mastery-based agents to the office, protect the culture, and make sure everyone is happy! "






