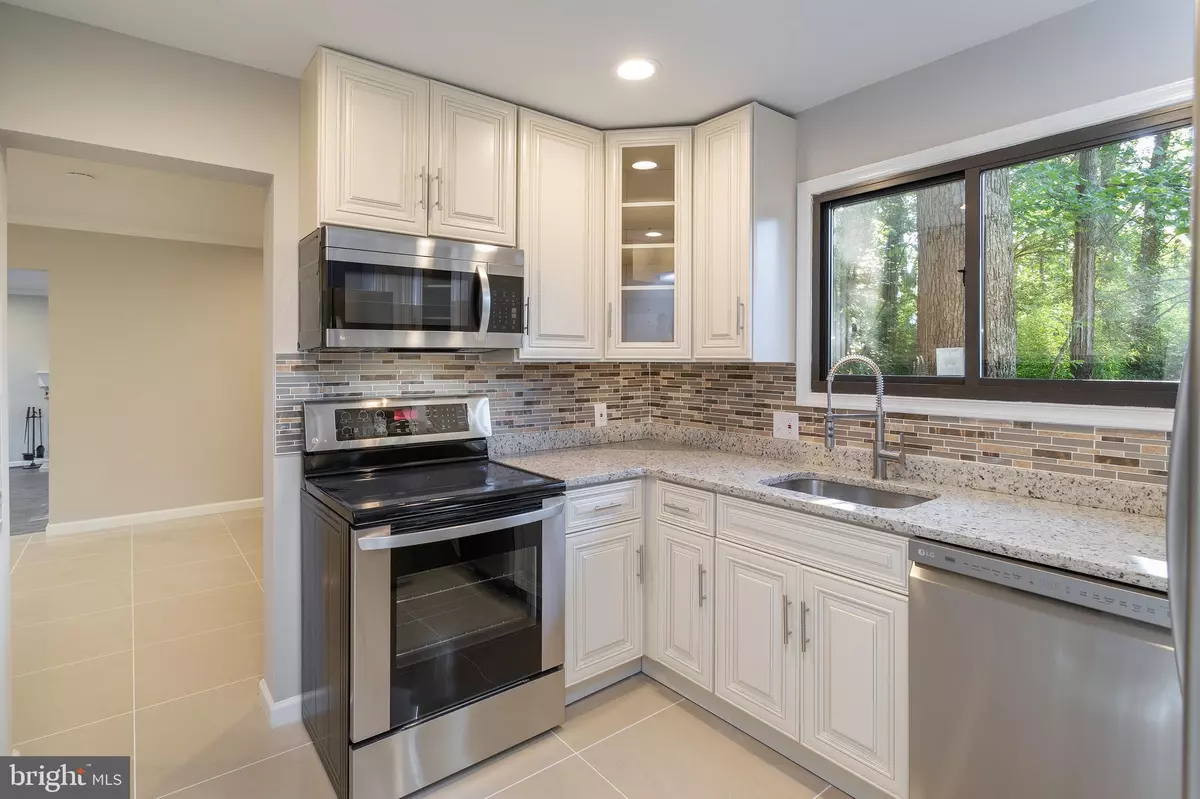$439,000
$444,000
1.1%For more information regarding the value of a property, please contact us for a free consultation.
4 Beds
3 Baths
1,846 SqFt
SOLD DATE : 09/21/2020
Key Details
Sold Price $439,000
Property Type Single Family Home
Sub Type Detached
Listing Status Sold
Purchase Type For Sale
Square Footage 1,846 sqft
Price per Sqft $237
Subdivision Laytonia
MLS Listing ID MDMC718932
Sold Date 09/21/20
Style Traditional
Bedrooms 4
Full Baths 2
Half Baths 1
HOA Fees $40/mo
HOA Y/N Y
Abv Grd Liv Area 1,846
Originating Board BRIGHT
Year Built 1970
Annual Tax Amount $3,613
Tax Year 2020
Lot Size 0.337 Acres
Acres 0.34
Property Description
Welcome Home! This beautiful new renovation is ready for immediate occupancy. Detached single family home with new siding and gutters has four bedrooms, two and a half bathrooms. Plenty of large windows for an abundance of natural light. Beautifully upgraded upper level baths with porcelain tiled shower & floors. Marble floors as you enter that flow into Dining Room and Kitchen. New quality finishes, stainless steel appliances, gas cooking, soft close cabinets, granite counter tops, backsplash, recessed lighting throughout, HVAC and a convenient stackable front loading washer and dryer. Unwind after a long day on the welcoming deck or in the spacious backyard perfect for gardening & recreation. The long driveway is accommodating for ample convenience providing private off-street parking. Potentially up to 6 vehicles.
Location
State MD
County Montgomery
Zoning R60
Rooms
Other Rooms Living Room, Dining Room, Primary Bedroom, Kitchen, Family Room, Bathroom 1, Bathroom 2, Bathroom 3
Interior
Interior Features Recessed Lighting, Wood Floors
Hot Water Natural Gas
Heating Forced Air
Cooling Central A/C
Flooring Carpet, Marble, Laminated
Fireplaces Number 1
Fireplaces Type Wood
Equipment Built-In Microwave, Dishwasher, Disposal, Dryer - Front Loading, Icemaker, Oven/Range - Gas, Refrigerator, Stainless Steel Appliances, Washer - Front Loading, Washer/Dryer Stacked, Water Heater
Fireplace Y
Appliance Built-In Microwave, Dishwasher, Disposal, Dryer - Front Loading, Icemaker, Oven/Range - Gas, Refrigerator, Stainless Steel Appliances, Washer - Front Loading, Washer/Dryer Stacked, Water Heater
Heat Source Natural Gas
Laundry Main Floor
Exterior
Garage Spaces 4.0
Carport Spaces 1
Fence Wood
Amenities Available Club House
Water Access N
View Garden/Lawn
Accessibility None
Total Parking Spaces 4
Garage N
Building
Lot Description Corner, Backs to Trees, Backs - Open Common Area, No Thru Street, SideYard(s), Rear Yard, Front Yard
Story 2
Sewer Public Sewer
Water Public
Architectural Style Traditional
Level or Stories 2
Additional Building Above Grade, Below Grade
Structure Type Dry Wall
New Construction N
Schools
School District Montgomery County Public Schools
Others
HOA Fee Include Management,Snow Removal,Trash,Common Area Maintenance
Senior Community No
Tax ID 160900794194
Ownership Fee Simple
SqFt Source Assessor
Acceptable Financing FHA, Conventional, VA
Listing Terms FHA, Conventional, VA
Financing FHA,Conventional,VA
Special Listing Condition Standard
Read Less Info
Want to know what your home might be worth? Contact us for a FREE valuation!

Our team is ready to help you sell your home for the highest possible price ASAP

Bought with Elysia L Casaday • Compass
"My job is to find and attract mastery-based agents to the office, protect the culture, and make sure everyone is happy! "






