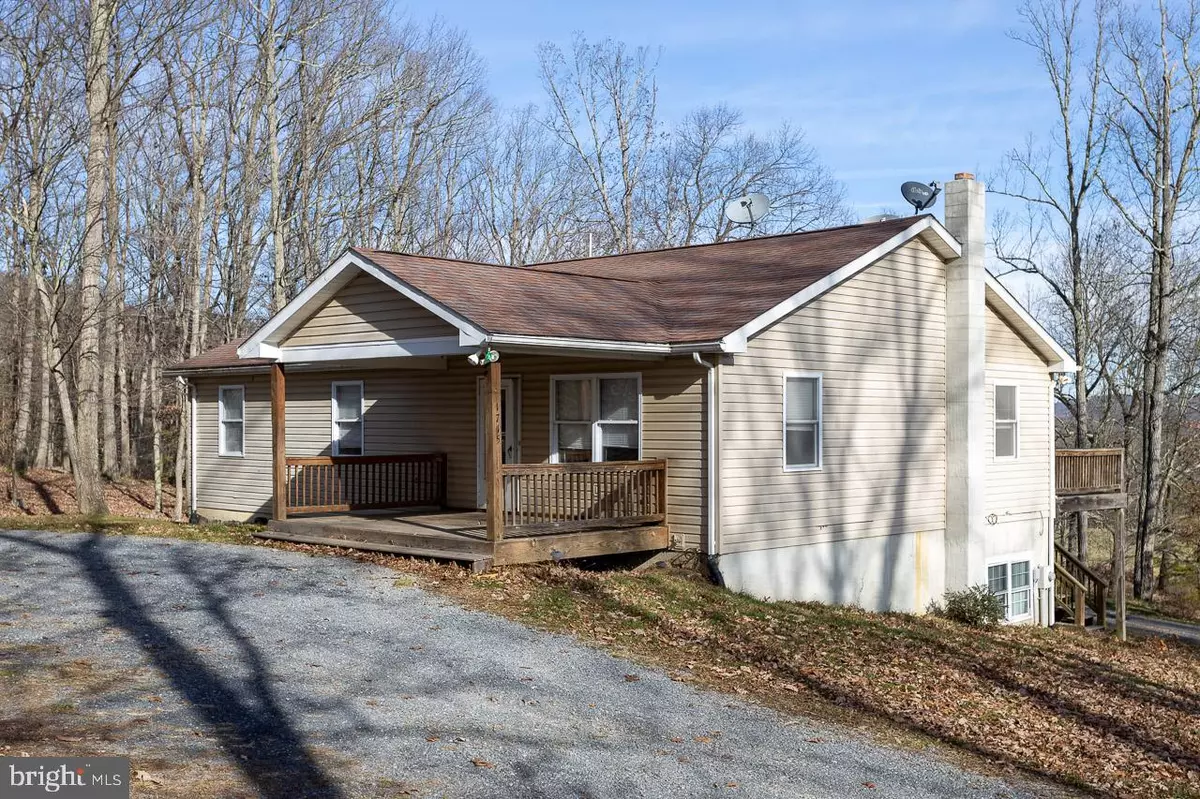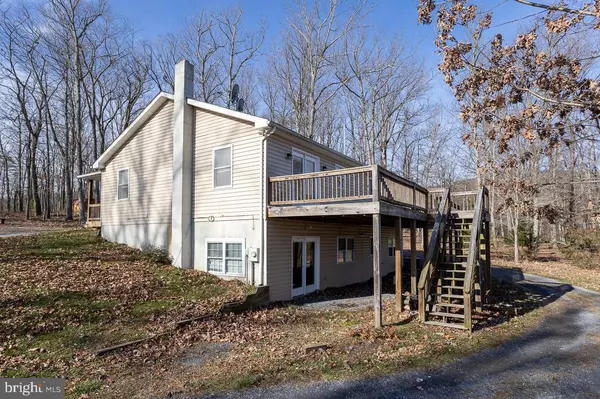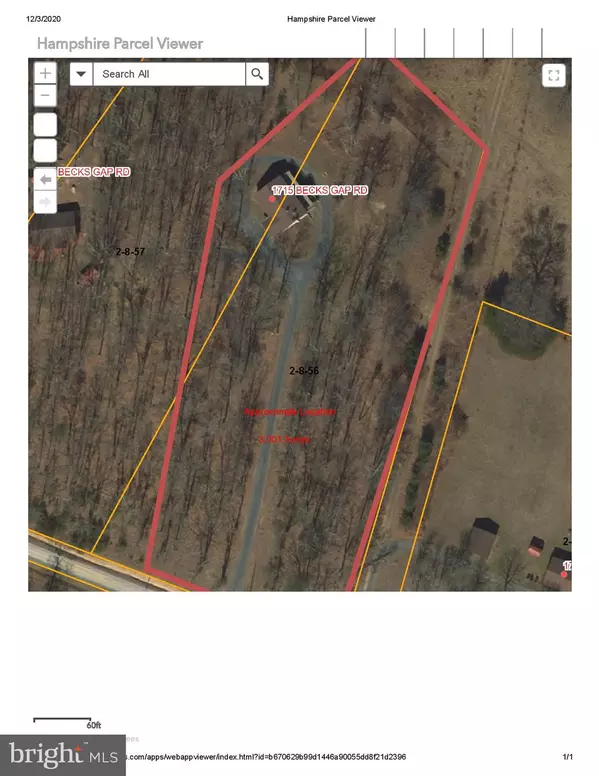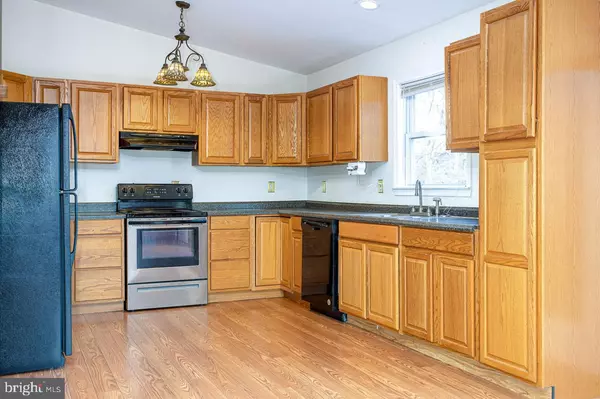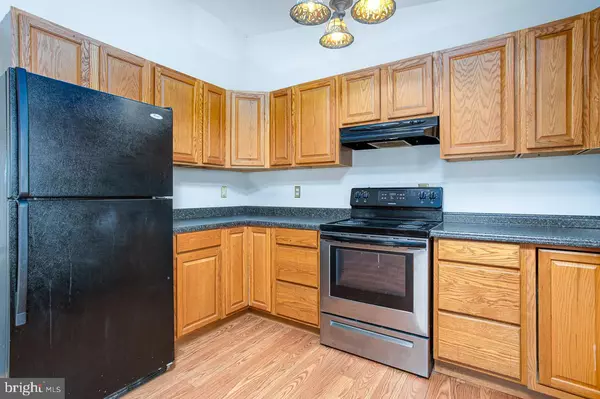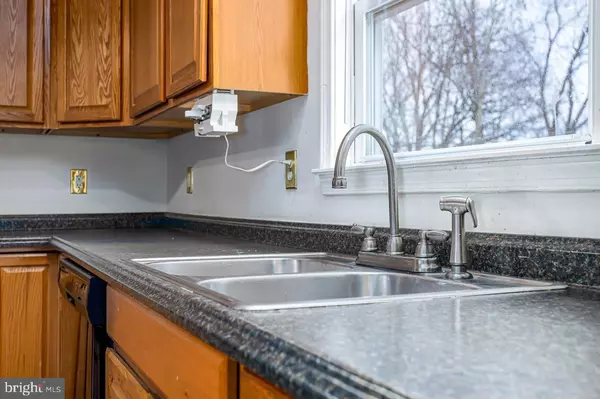$240,000
$240,000
For more information regarding the value of a property, please contact us for a free consultation.
4 Beds
3 Baths
2,772 SqFt
SOLD DATE : 04/23/2021
Key Details
Sold Price $240,000
Property Type Single Family Home
Sub Type Detached
Listing Status Sold
Purchase Type For Sale
Square Footage 2,772 sqft
Price per Sqft $86
Subdivision None Available
MLS Listing ID WVHS115074
Sold Date 04/23/21
Style Ranch/Rambler
Bedrooms 4
Full Baths 3
HOA Y/N N
Abv Grd Liv Area 1,472
Originating Board BRIGHT
Year Built 2006
Annual Tax Amount $1,363
Tax Year 2020
Lot Size 3.000 Acres
Acres 3.0
Property Description
UNRESTRICTED 3 PARTIALLY WOODED ACRES. 4 BR, 3 Bath with Large Deck and Valley Views. First floor kitchen and living room. Walkout basement with fourth bedroom, double sink bathroom, office, family room, 2nd kitchen and woodstove. Plenty of room for Large Families, In Laws, Office Space. Quiet neighborhood. Owner continues to make repairs and maintenance on house since listing for sale in December. Add some carpet or tile in a few basement rooms, paint a few walls to your desired color and this gem increases value significantly. Could not build anything close to this square footage for the asking price. Contact me now for a showing, you will not regret it! Only 25 minutes to Winchester VA, Interstate 81 and Winchester Medical Center, 80 minutes to Dulles International Airport and 110 minutes you are having dinner at the Whitehouse.
Location
State WV
County Hampshire
Zoning 101
Rooms
Other Rooms Living Room, Dining Room, Bedroom 2, Bedroom 3, Kitchen, Family Room, Bedroom 1, Laundry, Office, Utility Room, Bathroom 1, Bathroom 2
Basement Full, Daylight, Partial, Improved, Interior Access, Outside Entrance, Partially Finished, Rear Entrance, Walkout Level, Windows
Main Level Bedrooms 3
Interior
Interior Features 2nd Kitchen, Breakfast Area, Kitchen - Table Space, Walk-in Closet(s), Water Treat System, Wood Stove, Attic, Carpet, Ceiling Fan(s), Combination Kitchen/Dining
Hot Water Electric
Heating Heat Pump(s)
Cooling Central A/C
Flooring Carpet, Tile/Brick, Laminated, Concrete
Equipment Refrigerator, Oven/Range - Electric, Dishwasher
Furnishings No
Fireplace N
Appliance Refrigerator, Oven/Range - Electric, Dishwasher
Heat Source Electric, Wood
Laundry Hookup, Main Floor, Basement
Exterior
Exterior Feature Deck(s)
Water Access N
View Pasture, Trees/Woods, Scenic Vista
Roof Type Shingle
Accessibility None
Porch Deck(s)
Garage N
Building
Lot Description Unrestricted
Story 1
Sewer On Site Septic
Water Well
Architectural Style Ranch/Rambler
Level or Stories 1
Additional Building Above Grade, Below Grade
Structure Type Dry Wall
New Construction N
Schools
School District Hampshire County Schools
Others
Senior Community No
Tax ID 028005600000000
Ownership Fee Simple
SqFt Source Assessor
Special Listing Condition Standard
Read Less Info
Want to know what your home might be worth? Contact us for a FREE valuation!

Our team is ready to help you sell your home for the highest possible price ASAP

Bought with Meridee A Powars • Link Realty Services LLC
"My job is to find and attract mastery-based agents to the office, protect the culture, and make sure everyone is happy! "

