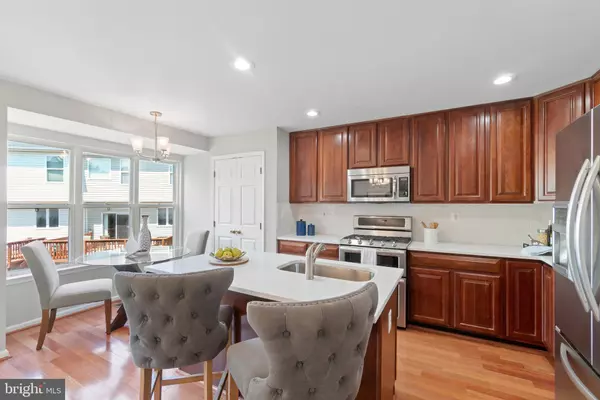$555,000
$474,900
16.9%For more information regarding the value of a property, please contact us for a free consultation.
3 Beds
4 Baths
1,922 SqFt
SOLD DATE : 07/28/2021
Key Details
Sold Price $555,000
Property Type Townhouse
Sub Type Interior Row/Townhouse
Listing Status Sold
Purchase Type For Sale
Square Footage 1,922 sqft
Price per Sqft $288
Subdivision Mcnair Farms
MLS Listing ID VAFX1209606
Sold Date 07/28/21
Style Colonial
Bedrooms 3
Full Baths 2
Half Baths 2
HOA Fees $120/mo
HOA Y/N Y
Abv Grd Liv Area 1,618
Originating Board BRIGHT
Year Built 1997
Annual Tax Amount $5,616
Tax Year 2020
Lot Size 1,394 Sqft
Acres 0.03
Property Description
Immaculate 3 level end unit townhome with an attached one-car garage. Open and bright floor plan with additional windows which allow ample natural light. The main level features hardwood floors and brand-new kitchen countertops with stainless steel appliances. Spacious recreation room on the lower level can be used to entertain or as an office. Large master bedroom features tall ceilings. The upper-level bathroom has been completely remodeled. Fresh paint and carpet throughout. The roof was replaced 2018. Newer HVAC system & water heater. Option to build a deck is available, please inquire.
Location
State VA
County Fairfax
Zoning 316
Rooms
Other Rooms Living Room, Dining Room, Primary Bedroom, Bedroom 2, Bedroom 3, Kitchen, Family Room, Foyer, Recreation Room, Bathroom 2, Primary Bathroom, Half Bath
Basement Fully Finished, Rear Entrance
Interior
Interior Features Chair Railings, Family Room Off Kitchen, Kitchen - Gourmet, Primary Bath(s), Upgraded Countertops
Hot Water Natural Gas
Heating Forced Air
Cooling Central A/C
Flooring Carpet, Ceramic Tile, Hardwood
Fireplaces Number 1
Heat Source Natural Gas
Exterior
Exterior Feature Deck(s), Patio(s)
Parking Features Garage Door Opener, Garage - Front Entry
Garage Spaces 1.0
Amenities Available Basketball Courts, Community Center, Pool - Outdoor, Tennis Courts, Tot Lots/Playground
Water Access N
Accessibility None
Porch Deck(s), Patio(s)
Attached Garage 1
Total Parking Spaces 1
Garage Y
Building
Story 3
Sewer Public Sewer
Water Public
Architectural Style Colonial
Level or Stories 3
Additional Building Above Grade, Below Grade
New Construction N
Schools
Elementary Schools Mcnair
Middle Schools Carson
High Schools Westfield
School District Fairfax County Public Schools
Others
Senior Community No
Tax ID 0251 20 0093
Ownership Fee Simple
SqFt Source Assessor
Special Listing Condition Standard
Read Less Info
Want to know what your home might be worth? Contact us for a FREE valuation!

Our team is ready to help you sell your home for the highest possible price ASAP

Bought with MODOU S CAMARA • Smart Realty, LLC
"My job is to find and attract mastery-based agents to the office, protect the culture, and make sure everyone is happy! "






