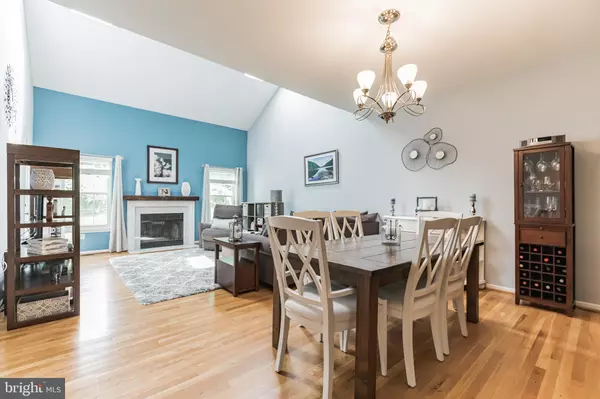$380,201
$350,000
8.6%For more information regarding the value of a property, please contact us for a free consultation.
3 Beds
3 Baths
3,465 SqFt
SOLD DATE : 08/20/2021
Key Details
Sold Price $380,201
Property Type Townhouse
Sub Type End of Row/Townhouse
Listing Status Sold
Purchase Type For Sale
Square Footage 3,465 sqft
Price per Sqft $109
Subdivision Limestone Hills
MLS Listing ID DENC528966
Sold Date 08/20/21
Style Contemporary
Bedrooms 3
Full Baths 2
Half Baths 1
HOA Fees $22/ann
HOA Y/N Y
Abv Grd Liv Area 2,875
Originating Board BRIGHT
Year Built 1994
Annual Tax Amount $3,703
Tax Year 2020
Lot Size 6,098 Sqft
Acres 0.14
Lot Dimensions 49.20 x 130.00
Property Description
RARE FIND! End unit townhome, on a quiet cul-de-sac street in sought after Pike Creek with an adjacent open space, mature trees and custom landscaping. Upon entering into the two story foyer with a turned staircase notice the gleaming hardwood floors flowing throughout the desirable open floor plan. The 1st Floor owner suite is a real PLUS!, with sliders leading to the deck, double closets a vaulted ceiling promoting a unique ceiling fan and including a private bath with an opulent tiled stall shower, soaking tub and a double bowl sink. Enjoy preparing meals in the eat-in kitchen with counter seating, stainless steel appliances, undermount double sink, recessed lighting, 42” upgraded cabinets, and opening to the dining area leading into a bright spacious living room featuring a vaulted ceiling, skylights and a woodburning fireplace as its focal point, providing the perfect place to get cozy on those cold wintry nights. And giving access to the deck area. Retreat to the upper level loft overlooking the family room purveying a multi functional area for the entire family. Continuing on the upper level are two additional bright spacious bedrooms with ceiling fans, a main bath and laundry room. On the lower level a finished recreation room is perfect for movie night or family fun and entertainment. For your outdoor enjoyment a large rear deck and spacious lot provides an inviting place for relaxing, bbq's or outside activities with family and friends. Updates include a NEW water heater 3 years ago. NEW deck boards, restained in 2020, NEW back door in 2019. NEW ceiling fans in three rooms, all rooms repainted within the last 5 years. Vinyl plank flooring and NEW carpet in basement. This home has an abundance of storage. Location is a plus, situated at the end of a quiet cul-de-sac street with extra parking in a congenial neighborhood with hiking trails and within walking distance to a playground. Close to local attractions and parks, shopping, restaurants and just minutes to I-95, Christiana Mall and Hospital. Hurry book your tour today!
Location
State DE
County New Castle
Area Elsmere/Newport/Pike Creek (30903)
Zoning NCPUD
Rooms
Other Rooms Living Room, Dining Room, Primary Bedroom, Bedroom 2, Bedroom 3, Kitchen, Family Room
Basement Full
Main Level Bedrooms 1
Interior
Hot Water Natural Gas
Heating Forced Air
Cooling Central A/C
Fireplaces Number 1
Fireplaces Type Other
Fireplace Y
Heat Source Natural Gas
Laundry Upper Floor
Exterior
Parking Features Garage - Front Entry, Garage Door Opener, Inside Access
Garage Spaces 3.0
Water Access N
Accessibility None
Attached Garage 3
Total Parking Spaces 3
Garage Y
Building
Story 2
Sewer Public Sewer
Water Public
Architectural Style Contemporary
Level or Stories 2
Additional Building Above Grade, Below Grade
New Construction N
Schools
Elementary Schools Linden Hill
Middle Schools Skyline
High Schools John Dickinson
School District Red Clay Consolidated
Others
Senior Community No
Tax ID 08-030.20-106
Ownership Fee Simple
SqFt Source Assessor
Acceptable Financing Cash, Conventional, FHA, Other
Listing Terms Cash, Conventional, FHA, Other
Financing Cash,Conventional,FHA,Other
Special Listing Condition Standard
Read Less Info
Want to know what your home might be worth? Contact us for a FREE valuation!

Our team is ready to help you sell your home for the highest possible price ASAP

Bought with Gobinatha MuthugowderPalani • Tesla Realty Group, LLC
"My job is to find and attract mastery-based agents to the office, protect the culture, and make sure everyone is happy! "






