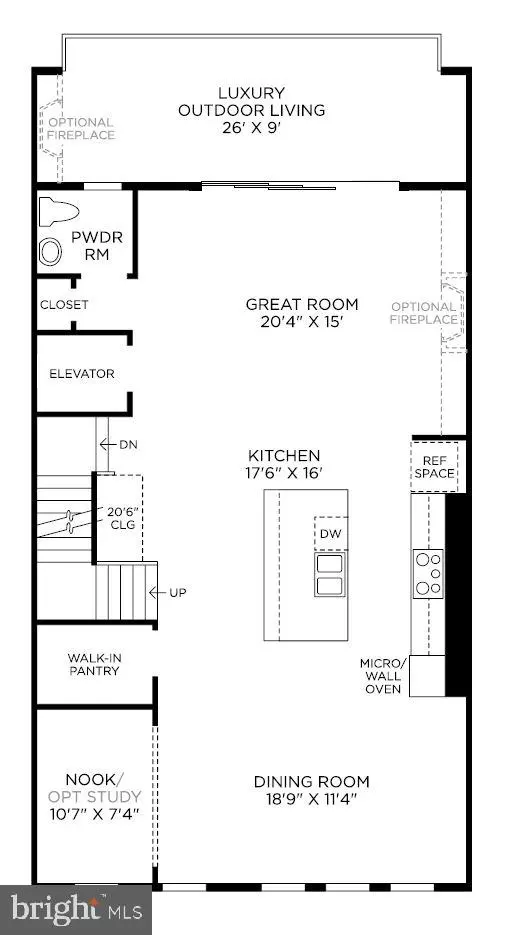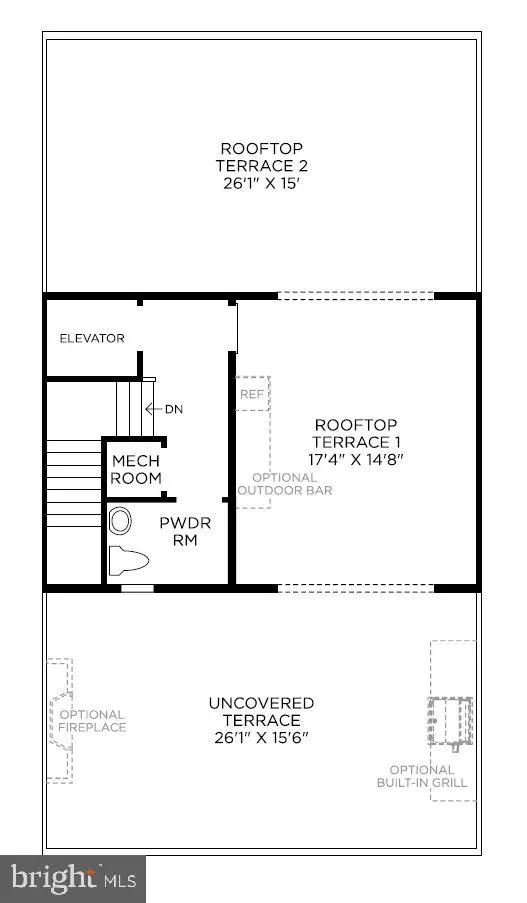$1,265,950
$1,265,950
For more information regarding the value of a property, please contact us for a free consultation.
4 Beds
5 Baths
3,296 SqFt
SOLD DATE : 08/24/2022
Key Details
Sold Price $1,265,950
Property Type Townhouse
Sub Type Interior Row/Townhouse
Listing Status Sold
Purchase Type For Sale
Square Footage 3,296 sqft
Price per Sqft $384
Subdivision Metro Walk At Moorefield Station
MLS Listing ID VALO2001034
Sold Date 08/24/22
Style Contemporary
Bedrooms 4
Full Baths 3
Half Baths 2
HOA Fees $107/mo
HOA Y/N Y
Abv Grd Liv Area 3,296
Originating Board BRIGHT
Year Built 2022
Tax Year 2022
Property Description
Metro Walk -The Brownstones 4 level townhome with elevator and expansive roof top terrace! This home offers a Multi-Generational Suite on the main level with full bath and kitchenette, the main level offers 10 ceilings along with a gas fireplace in the Great Room and impressive 12 Multi-Panel stacking doors. The kitchen is centrally located and boasts our River Rock Euro Style cabinets with black granite on the island and white quartz on the perimeter cabinets and backsplash. Enjoy upgraded appliances and fixtures in the kitchen as well. This home has hardwood flooring throughout and NO Carpet! The bedroom level offers 3 bedrooms, the Primary Bedroom is the epitome of relaxation with a soffit ceiling and a primary bath with a soaking tub. The primary shower offers a rain shower head, a handheld shower head along with a digital transfer valve for easy manipulation of the different fixtures. The fourth floor offers a powder room and a front and rear rooftop terrace! Enjoy luxury at its finest with our designer curated finishes. Quick walk to new Metro, easy access to future club house and pool, major commuter rts, and so much more! Move in this home this Summer!
Location
State VA
County Loudoun
Rooms
Other Rooms Dining Room, Primary Bedroom, Bedroom 2, Bedroom 3, Kitchen, Great Room, Loft
Main Level Bedrooms 1
Interior
Interior Features Walk-in Closet(s), Recessed Lighting, Wet/Dry Bar, Dining Area, Pantry, Entry Level Bedroom, Family Room Off Kitchen, Upgraded Countertops, Carpet, Floor Plan - Open, Crown Moldings, Kitchen - Island
Hot Water Natural Gas
Heating Programmable Thermostat
Cooling Programmable Thermostat
Flooring Carpet, Hardwood, Ceramic Tile
Fireplaces Number 1
Fireplaces Type Gas/Propane
Equipment Cooktop, Dishwasher, Disposal, Dryer, Dryer - Front Loading, Microwave, Oven - Wall, Range Hood, Refrigerator, Washer - Front Loading
Fireplace Y
Appliance Cooktop, Dishwasher, Disposal, Dryer, Dryer - Front Loading, Microwave, Oven - Wall, Range Hood, Refrigerator, Washer - Front Loading
Heat Source Natural Gas
Laundry Upper Floor
Exterior
Exterior Feature Terrace, Balcony
Parking Features Garage - Rear Entry
Garage Spaces 2.0
Utilities Available Under Ground
Amenities Available Community Center, Tot Lots/Playground, Tennis Courts, Bike Trail, Club House, Jog/Walk Path, Pool - Outdoor, Exercise Room, Common Grounds
Water Access N
Accessibility None
Porch Terrace, Balcony
Attached Garage 2
Total Parking Spaces 2
Garage Y
Building
Story 4
Foundation Slab
Sewer Public Sewer
Water Public
Architectural Style Contemporary
Level or Stories 4
Additional Building Above Grade
New Construction Y
Schools
Elementary Schools Moorefield Station
Middle Schools Stone Hill
High Schools Rock Ridge
School District Loudoun County Public Schools
Others
HOA Fee Include Lawn Maintenance,Pool(s),Recreation Facility,Trash
Senior Community No
Tax ID NO TAX RECORD
Ownership Fee Simple
SqFt Source Estimated
Security Features Smoke Detector
Special Listing Condition Standard
Read Less Info
Want to know what your home might be worth? Contact us for a FREE valuation!

Our team is ready to help you sell your home for the highest possible price ASAP

Bought with Pamela A Nonemaker • Keller Williams Realty
"My job is to find and attract mastery-based agents to the office, protect the culture, and make sure everyone is happy! "





