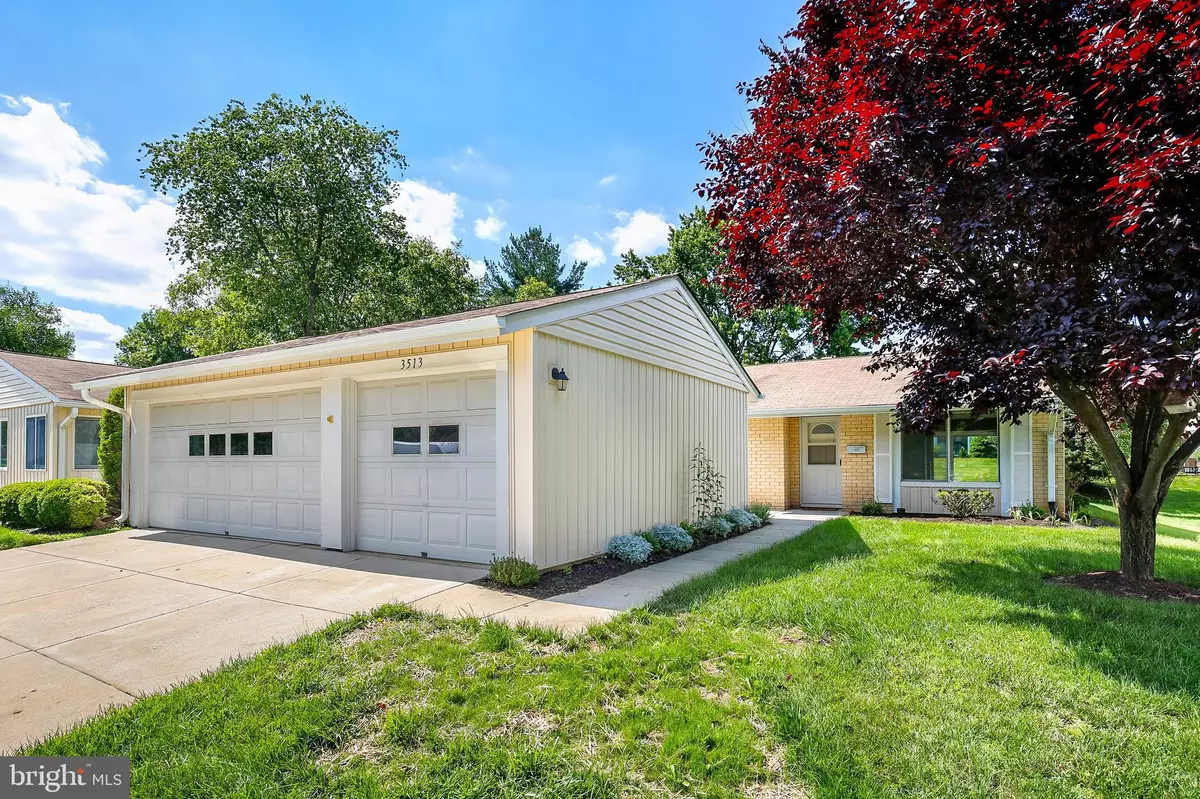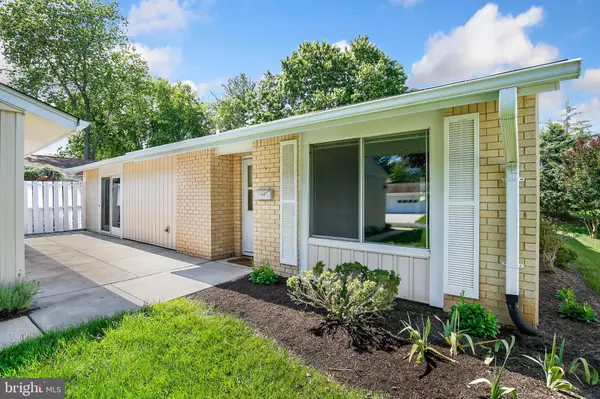$500,000
$435,000
14.9%For more information regarding the value of a property, please contact us for a free consultation.
3 Beds
2 Baths
1,346 SqFt
SOLD DATE : 07/30/2021
Key Details
Sold Price $500,000
Property Type Condo
Sub Type Condo/Co-op
Listing Status Sold
Purchase Type For Sale
Square Footage 1,346 sqft
Price per Sqft $371
Subdivision Leisure World
MLS Listing ID MDMC2002586
Sold Date 07/30/21
Style Raised Ranch/Rambler
Bedrooms 3
Full Baths 2
Condo Fees $830/mo
HOA Y/N N
Abv Grd Liv Area 1,346
Originating Board BRIGHT
Year Built 1977
Annual Tax Amount $4,151
Tax Year 2020
Property Description
Beautiful, well-appointed single-family home! Open kitchen with new stainless microwave, oven, and dishwasher, solid surfacecounters, recessed lighting, and spaciousdining area. Gorgeous open sunroom addition with three sliders, approximately 15x10, half of the fixed panels replaced in early spring 2021. Large master ensuite with glass slider will lead you out onto your private patio, graciously-sized secondary rooms with large windows, all rooms with tremendous closet space. Oversized three-car garage with an enclosed room with a built-in workbench. This well-manicuredhome is situated on a private cul-de-sac. Inthis luxurious, 55+ gated community, amenities include putting greens, pools, fitness, classes, transportation and easy access to major routes like the ICC and 495.
Location
State MD
County Montgomery
Zoning PRC
Rooms
Other Rooms Living Room, Primary Bedroom, Bedroom 2, Bedroom 3, Kitchen, Sun/Florida Room, Bathroom 2, Primary Bathroom
Main Level Bedrooms 3
Interior
Interior Features Carpet, Combination Dining/Living, Dining Area
Hot Water Electric
Heating Baseboard - Electric
Cooling Central A/C
Equipment Built-In Microwave, Cooktop, Dishwasher, Disposal, Dryer, Refrigerator, Washer
Fireplace N
Appliance Built-In Microwave, Cooktop, Dishwasher, Disposal, Dryer, Refrigerator, Washer
Heat Source Electric
Laundry Main Floor
Exterior
Parking Features Garage - Front Entry, Additional Storage Area, Oversized
Garage Spaces 6.0
Amenities Available Bank / Banking On-site, Cable, Club House, Common Grounds, Community Center, Jog/Walk Path, Pool - Indoor, Pool - Outdoor, Pool Mem Avail, Putting Green, Tennis Courts, Retirement Community, Golf Course Membership Available
Water Access N
Accessibility Level Entry - Main
Attached Garage 3
Total Parking Spaces 6
Garage Y
Building
Story 1
Sewer Public Sewer
Water Community, Public
Architectural Style Raised Ranch/Rambler
Level or Stories 1
Additional Building Above Grade, Below Grade
New Construction N
Schools
Elementary Schools Flower Valley
Middle Schools Earle B. Wood
High Schools Rockville
School District Montgomery County Public Schools
Others
HOA Fee Include Cable TV,Ext Bldg Maint,Snow Removal,Trash,Common Area Maintenance,Electricity
Senior Community Yes
Age Restriction 55
Tax ID 161301765426
Ownership Condominium
Security Features Security Gate
Horse Property N
Special Listing Condition Standard
Read Less Info
Want to know what your home might be worth? Contact us for a FREE valuation!

Our team is ready to help you sell your home for the highest possible price ASAP

Bought with Jeffrey S Ganz • Century 21 Redwood Realty
"My job is to find and attract mastery-based agents to the office, protect the culture, and make sure everyone is happy! "






