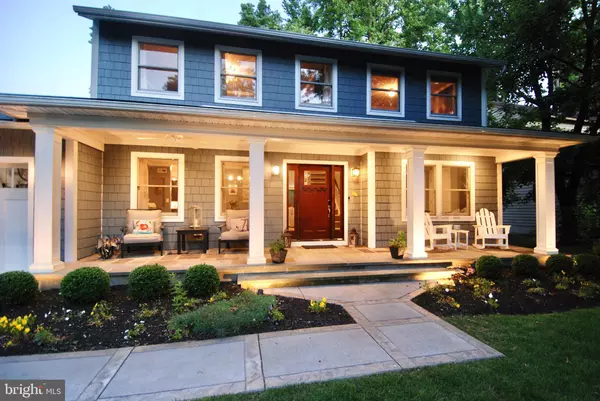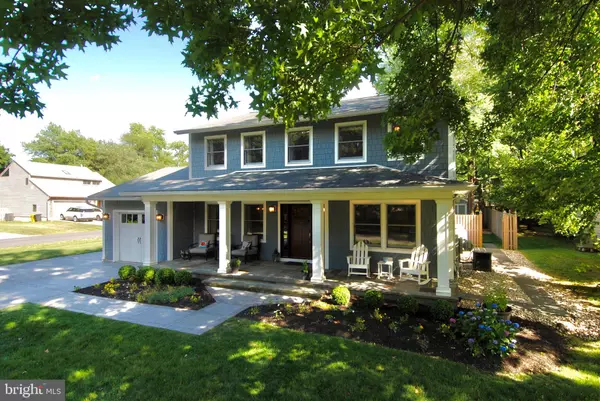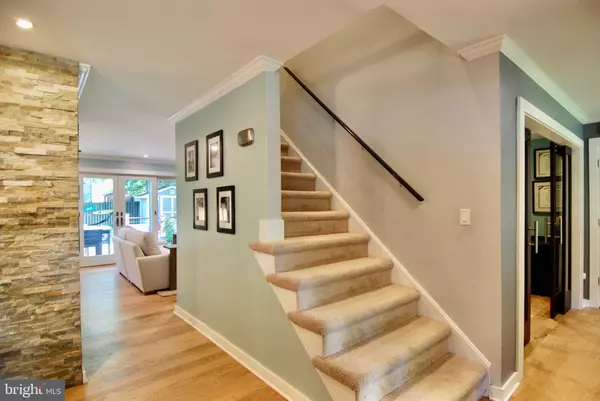$800,000
$799,900
For more information regarding the value of a property, please contact us for a free consultation.
4 Beds
4 Baths
2,986 SqFt
SOLD DATE : 08/10/2021
Key Details
Sold Price $800,000
Property Type Single Family Home
Sub Type Detached
Listing Status Sold
Purchase Type For Sale
Square Footage 2,986 sqft
Price per Sqft $267
Subdivision Arundel On The Bay
MLS Listing ID MDAA471730
Sold Date 08/10/21
Style Craftsman,Colonial
Bedrooms 4
Full Baths 3
Half Baths 1
HOA Y/N N
Abv Grd Liv Area 2,136
Originating Board BRIGHT
Year Built 1988
Annual Tax Amount $5,251
Tax Year 2020
Lot Size 9,147 Sqft
Acres 0.21
Property Description
1367 Cedar Avenue is a beautifully renovated 4BR/3.5BA craftsman colonial on a corner lot nestled in a quiet corner of the water-privileged community of Arundel on the Bay in Annapolis, MD. The current owners have spent almost $300,000 since they purchased the home in 2005! In 2013 through 2014, the home was majorly renovated with front and rear additions and a new open-concept main level layout with an expanded gourmet kitchen (stainless steel appliances, self & soft close custom cabinets, quartz countertops & custom lighting), a new private home office and mud room area, a new covered front porch and all new exterior finishes including HardiPlank siding, smart-home exterior lighting and fixtures, a new roof and a new dual-zone HVAC system. The basement was also renovated in 2011 with a large family rec room, laundry room, new full bathroom, workshop and a large storage room.
A new custom deck was added in 2017 for enjoying the amazing bay breezes out on the AOTB point. Made with durable Hardiplank, the deck features light-censored fixtures, a built-in grill and storage bar, offering a fabulous additional living area off of the family room that connects the manicured play area and fenced back yard with the rest of the home. The front and back yard were both professionally landscaped in 2019 with a wirelessly controlled built-in irrigation system. The stamped driveway was expanded and redone in 2020 for additional parking and the garage was renovated with built-in organization options for better storage. This home has been designed with ease of living in mind: it is a smart home with a Nest thermostat, Nest video doorbell and automatic front and backyard lighting as well as the wirelessly controlled irrigation system. Fear not when the power goes out! A 20kw whole-home back-up generator was installed in 2012.
The interior finishes have been regularly updated as well! Brand new engineered hardwoods were installed just two weeks ago on the main level! The upstairs and downstairs carpets were also replaced in 2020. Restoration hardware finishes and fixtures can be found throughout the home including in the fully renovated bathrooms and the gourmet kitchen.
This lovely family home is located on a corner lot of a low-traffic corner of Arundel on the Bay just two blocks away from Fishing Creek. Arundel on the Bay is a water-privileged community with a neighborhood beach overlooking Thomas Point Lighthouse, a community pier with slips available, a boat ramp, a picnic area with kayak racks and a basketball court, a playground, walking paths and community park areas at every street end for neighborhood access to the Chesapeake Bay and Fishing Creek. The community has a voluntary HOA and there are regular community events ranging from community beach parties to paddle board yoga sessions to kid's movie nights…It is a wonderful community!
Location
State MD
County Anne Arundel
Zoning R2
Direction Northwest
Rooms
Other Rooms Dining Room, Primary Bedroom, Bedroom 2, Bedroom 3, Bedroom 4, Kitchen, Family Room, Foyer, Laundry, Mud Room, Office, Recreation Room, Storage Room, Workshop, Bathroom 2, Bathroom 3, Primary Bathroom
Basement Connecting Stairway, Improved, Fully Finished, Outside Entrance, Poured Concrete, Sump Pump, Workshop
Interior
Interior Features Built-Ins, Carpet, Crown Moldings, Dining Area, Family Room Off Kitchen, Floor Plan - Open, Kitchen - Gourmet, Kitchen - Island, Primary Bath(s), Recessed Lighting, Bathroom - Soaking Tub, Bathroom - Stall Shower, Upgraded Countertops, Water Treat System, Wet/Dry Bar, Window Treatments, Wood Floors
Hot Water 60+ Gallon Tank
Heating Heat Pump(s)
Cooling Central A/C, Zoned
Flooring Hardwood, Carpet
Fireplaces Number 1
Fireplaces Type Fireplace - Glass Doors, Gas/Propane
Equipment Built-In Microwave, Cooktop, Dishwasher, Disposal, Dryer - Electric, Dryer - Front Loading, Energy Efficient Appliances, Exhaust Fan, Microwave, Oven - Double, Oven - Self Cleaning, Oven/Range - Electric, Range Hood, Refrigerator, Stainless Steel Appliances, Washer, Water Conditioner - Owned, Water Heater, Water Heater - High-Efficiency
Fireplace Y
Window Features Double Pane,Energy Efficient,Screens
Appliance Built-In Microwave, Cooktop, Dishwasher, Disposal, Dryer - Electric, Dryer - Front Loading, Energy Efficient Appliances, Exhaust Fan, Microwave, Oven - Double, Oven - Self Cleaning, Oven/Range - Electric, Range Hood, Refrigerator, Stainless Steel Appliances, Washer, Water Conditioner - Owned, Water Heater, Water Heater - High-Efficiency
Heat Source Electric
Laundry Basement, Has Laundry, Washer In Unit, Dryer In Unit
Exterior
Exterior Feature Deck(s), Porch(es)
Parking Features Built In, Garage - Front Entry, Inside Access
Garage Spaces 4.0
Fence Fully, Rear, Wood, Wire
Utilities Available Cable TV Available, Electric Available, Phone Available, Sewer Available, Under Ground
Amenities Available Beach, Water/Lake Privileges, Boat Dock/Slip, Pier/Dock, Tot Lots/Playground, Picnic Area, Jog/Walk Path, Common Grounds, Boat Ramp, Basketball Courts
Water Access Y
Water Access Desc Private Access,Boat - Powered,Fishing Allowed,Personal Watercraft (PWC),Public Beach,Swimming Allowed
Roof Type Architectural Shingle
Street Surface Paved
Accessibility None
Porch Deck(s), Porch(es)
Road Frontage City/County
Attached Garage 1
Total Parking Spaces 4
Garage Y
Building
Lot Description Corner, Front Yard, Landscaping, Level, Open, Rear Yard, SideYard(s), Trees/Wooded
Story 3
Foundation Concrete Perimeter, Slab
Sewer Public Sewer
Water Well
Architectural Style Craftsman, Colonial
Level or Stories 3
Additional Building Above Grade, Below Grade
Structure Type Dry Wall
New Construction N
Schools
Elementary Schools Hillsmere
Middle Schools Annapolis
High Schools Annapolis
School District Anne Arundel County Public Schools
Others
Pets Allowed Y
Senior Community No
Tax ID 020200290058736
Ownership Fee Simple
SqFt Source Estimated
Horse Property N
Special Listing Condition Standard
Pets Allowed No Pet Restrictions
Read Less Info
Want to know what your home might be worth? Contact us for a FREE valuation!

Our team is ready to help you sell your home for the highest possible price ASAP

Bought with Erin Townley • Realty Advantage
"My job is to find and attract mastery-based agents to the office, protect the culture, and make sure everyone is happy! "






