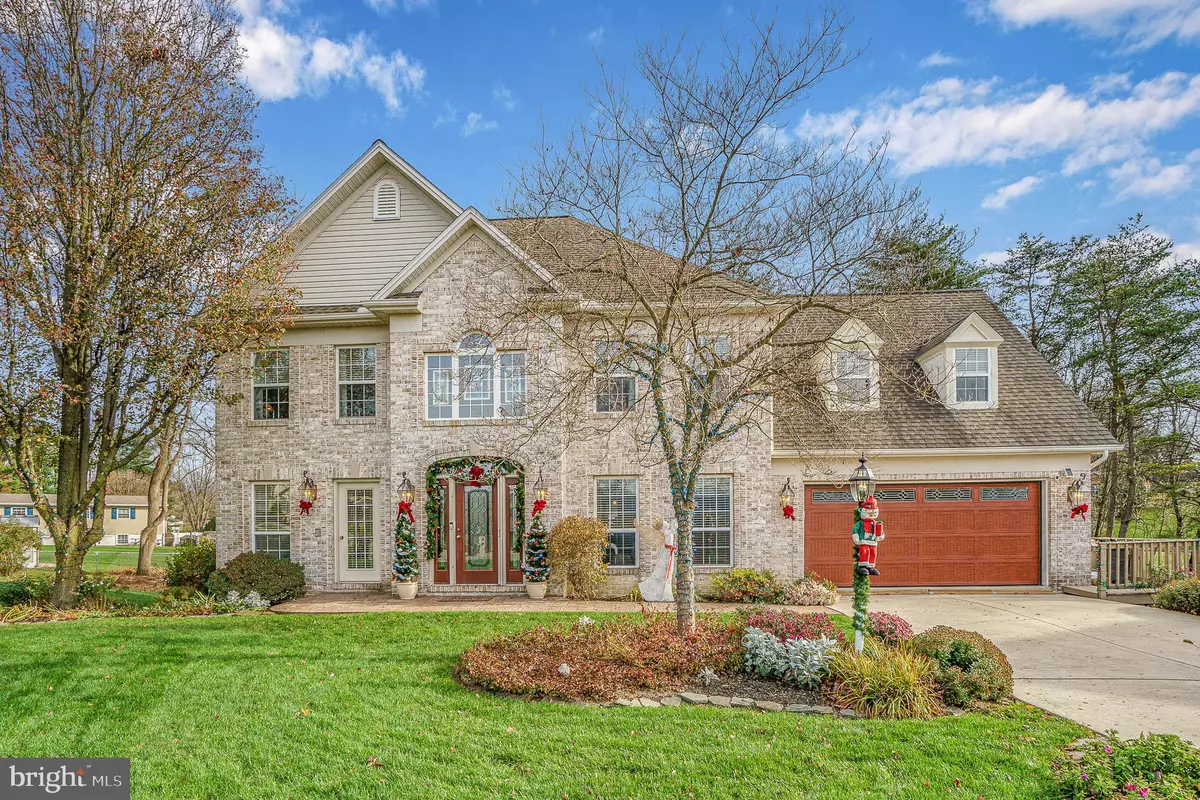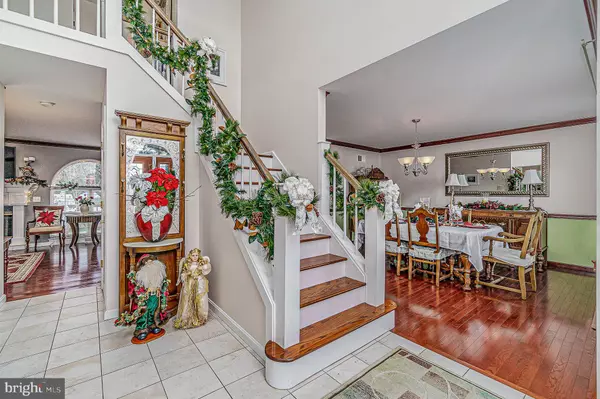$500,000
$515,000
2.9%For more information regarding the value of a property, please contact us for a free consultation.
4 Beds
4 Baths
3,859 SqFt
SOLD DATE : 01/26/2021
Key Details
Sold Price $500,000
Property Type Single Family Home
Sub Type Detached
Listing Status Sold
Purchase Type For Sale
Square Footage 3,859 sqft
Price per Sqft $129
Subdivision Winchester Estates
MLS Listing ID PADA128144
Sold Date 01/26/21
Style Traditional
Bedrooms 4
Full Baths 3
Half Baths 1
HOA Y/N N
Abv Grd Liv Area 2,834
Originating Board BRIGHT
Year Built 1995
Annual Tax Amount $7,398
Tax Year 2020
Lot Size 0.290 Acres
Acres 0.29
Property Description
Nestled on a secluded cul-de-sac in Winchester Estates, this welcoming property offers coziness and privacy amid trees and lush landscaping. The glorious gardens will beckon anew when they spring to life. Expansive mountain views feature something few enjoy: both sunrise and sunset! Enter the two-story foyer to find French doors to an office on the left, a formal dining room on the right with crown molding and chair railing. Oak cherry-stained floors throughout the first floor highlight the open floor plan, leading to the very heart-of-the-home kitchen. Updated with a spacious nook and granite island seating with seating for four. Kitchen also features a wine bar. The warm and welcoming family room has a Colonial fireplace between floor-to-ceiling arched windows. Four spacious bedrooms grace the second level. Double doors lead to the owners' suite, with its tray ceiling, recessed lighting and a two-sided fireplace. Ensuite bath and extensive closet space complete the suite. The finished lower level offers possibilities galore. Bamboo wood floors, a full bath, wet bar with fridge and microwave makes this deal space for a guest retreat, in-law suite, teenage haven or think media room! The picturesque grounds provide sanctuary, a beautiful and loving-planned Shangri La. Lush landscaping provides floral artwork, a natural spill of beauty through three seasons. Hardscaping includes conversation-minded decking and a serene waterfall wall. Call today for your private showing!
Location
State PA
County Dauphin
Area Lower Paxton Twp (14035)
Zoning RESIDENTIAL
Rooms
Other Rooms Living Room, Primary Bedroom, Bedroom 2, Bedroom 3, Bedroom 4, Kitchen, Office
Basement Full, Fully Finished, Walkout Level, Workshop
Interior
Interior Features Carpet, Ceiling Fan(s), Bar, Chair Railings, Crown Moldings, Floor Plan - Open, Kitchen - Country, Primary Bath(s), Recessed Lighting, Skylight(s), Tub Shower, Upgraded Countertops, Walk-in Closet(s), Wainscotting, Wood Floors
Hot Water Natural Gas
Heating Forced Air, Heat Pump(s)
Cooling Central A/C
Flooring Hardwood, Carpet, Vinyl, Ceramic Tile
Fireplaces Number 2
Fireplaces Type Gas/Propane
Equipment Refrigerator, Oven/Range - Gas, Dishwasher, Microwave, Washer, Dryer
Fireplace Y
Appliance Refrigerator, Oven/Range - Gas, Dishwasher, Microwave, Washer, Dryer
Heat Source Electric
Laundry Main Floor
Exterior
Exterior Feature Porch(es), Patio(s), Deck(s)
Parking Features Oversized, Garage - Front Entry, Garage Door Opener, Inside Access
Garage Spaces 2.0
Utilities Available Cable TV, Natural Gas Available
Water Access N
Roof Type Asphalt
Accessibility None
Porch Porch(es), Patio(s), Deck(s)
Attached Garage 2
Total Parking Spaces 2
Garage Y
Building
Lot Description Cul-de-sac
Story 2
Sewer Public Sewer
Water Public
Architectural Style Traditional
Level or Stories 2
Additional Building Above Grade, Below Grade
Structure Type Dry Wall
New Construction N
Schools
High Schools Central Dauphin
School District Central Dauphin
Others
Pets Allowed Y
Senior Community No
Tax ID 35-014-404-000-0000
Ownership Fee Simple
SqFt Source Estimated
Acceptable Financing Cash, Conventional
Horse Property N
Listing Terms Cash, Conventional
Financing Cash,Conventional
Special Listing Condition Standard
Pets Allowed Cats OK, Dogs OK
Read Less Info
Want to know what your home might be worth? Contact us for a FREE valuation!

Our team is ready to help you sell your home for the highest possible price ASAP

Bought with NORENE KOEPPEL • Coldwell Banker Realty
"My job is to find and attract mastery-based agents to the office, protect the culture, and make sure everyone is happy! "






