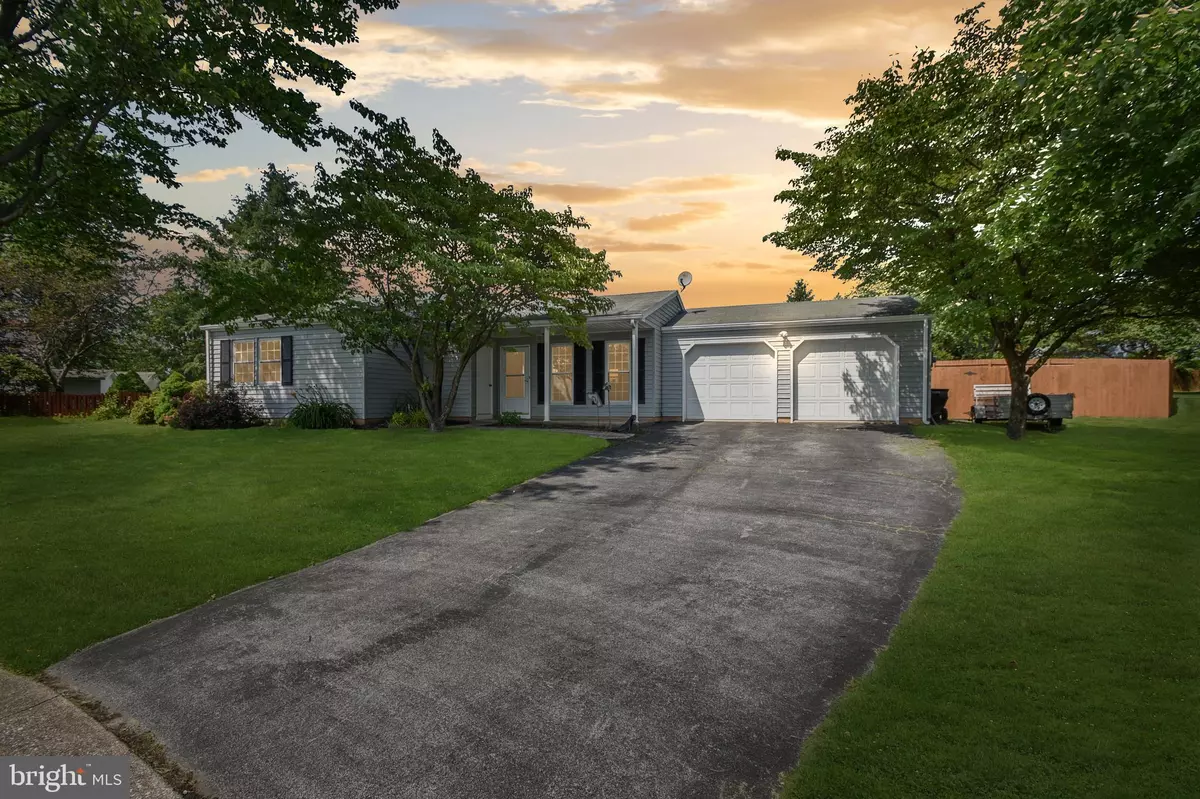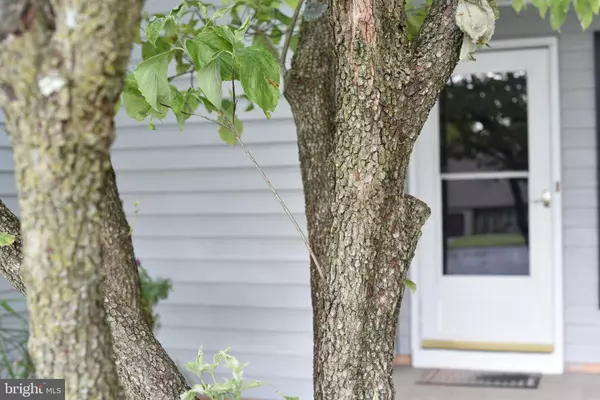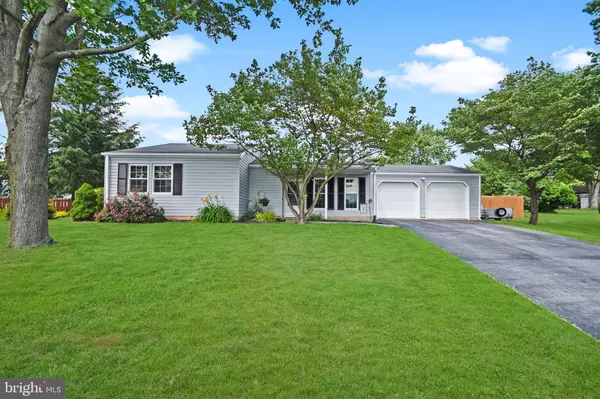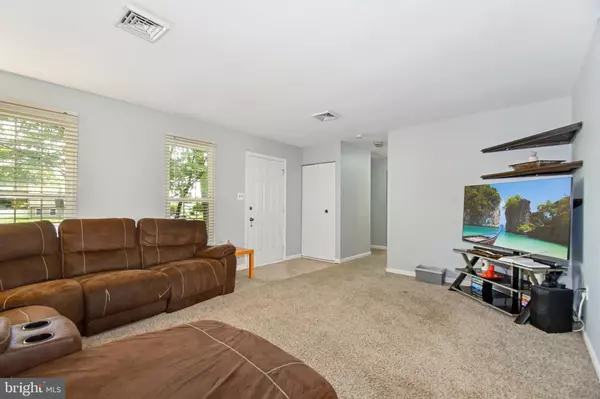$185,000
$195,000
5.1%For more information regarding the value of a property, please contact us for a free consultation.
3 Beds
2 Baths
1,231 SqFt
SOLD DATE : 08/07/2020
Key Details
Sold Price $185,000
Property Type Single Family Home
Sub Type Detached
Listing Status Sold
Purchase Type For Sale
Square Footage 1,231 sqft
Price per Sqft $150
Subdivision Heatherfield
MLS Listing ID PADA122590
Sold Date 08/07/20
Style Ranch/Rambler
Bedrooms 3
Full Baths 1
Half Baths 1
HOA Fees $18/qua
HOA Y/N Y
Abv Grd Liv Area 1,231
Originating Board BRIGHT
Year Built 1981
Annual Tax Amount $2,468
Tax Year 2020
Lot Size 2,430 Sqft
Acres 0.06
Property Description
3 bedroom, 2-car garage ranch in Heatherfield on .28 acres with low taxes won't last long! Large private fenced-in yard with covered patio and new deck (May 2020) is hard to beat. Sellers took advantage of the quarantine to paint the exterior siding, shutters, and doors to give you a sleek, modern-looking exterior. The interior was not forgotten--freshly painted ceilings, walls, trim, doors AND kitchen cabinets! You'll appreciate the extended kitchen with half wall to enlarge the kitchen and create a more open living space. Lifeproof/waterproof flooring was installed in the kitchen in 2019--this is the good stuff with 5 layers and bottom seal! Old single door from kitchen into yard was replaced with a brand new sliding glass door directly to the patio. The glass view maximizes natural sunlight and makes the sweet yard a more integral part of the home. New wood framing and metal roof over the patio was installed, and the owners have been enjoying smoking meats and chatting with friends & family by the fire pit. Metal firewood shed can stay or be taken down. Owners also installed a hinged door in the fence so you can bring the riding mower easily in and out. Notice how cool the garage is even in this summer weather--owners insulated it so you can work on projects in the summer and winter without being miserable. For additional storage, shelving & cabinets were also added to the 2-car garage, which is a rarity in Heatherfield. Home is built on a slab without a basement, so you don't have to worry about water issues! You'll find plenty of storage with outdoor storage closet, attic (accessible through master closet), and large storage closets within. Enjoy community amenities such as the community swimming pool, tennis & basketball courts, jogging/walking paths, and club house! Paxtonia Elementary is literally around the corner, and all the shopping & dining off Allentown Blvd & Jonestown Rd are minutes away. 10 minutes to downtown Harrisburg, 20 minutes from Hershey Med Center. Make an offer today!
Location
State PA
County Dauphin
Area Lower Paxton Twp (14035)
Zoning RESIDENTIAL
Direction Southwest
Rooms
Other Rooms Living Room, Primary Bedroom, Bedroom 2, Bedroom 3, Kitchen, Full Bath, Half Bath
Main Level Bedrooms 3
Interior
Interior Features Breakfast Area, Carpet, Ceiling Fan(s), Combination Kitchen/Dining, Dining Area, Entry Level Bedroom, Family Room Off Kitchen, Floor Plan - Open, Flat, Kitchen - Eat-In, Kitchen - Table Space, Pantry, Tub Shower, Window Treatments
Hot Water Electric
Heating Heat Pump(s)
Cooling Central A/C
Flooring Carpet, Vinyl, Laminated
Equipment Built-In Microwave, Dishwasher, Disposal, Oven/Range - Electric, Refrigerator, Stove
Fireplace N
Appliance Built-In Microwave, Dishwasher, Disposal, Oven/Range - Electric, Refrigerator, Stove
Heat Source Electric
Laundry Has Laundry, Main Floor
Exterior
Exterior Feature Porch(es), Roof, Patio(s), Deck(s)
Parking Features Additional Storage Area, Built In, Covered Parking, Garage - Front Entry, Garage Door Opener, Inside Access
Garage Spaces 6.0
Fence Fully, Rear, Wood, Privacy
Utilities Available Cable TV Available, Electric Available, Phone Available, Sewer Available, Water Available
Amenities Available Exercise Room, Swimming Pool, Tennis Courts, Jog/Walk Path, Basketball Courts, Club House
Water Access N
View Garden/Lawn, Street, Trees/Woods
Roof Type Asphalt,Fiberglass
Street Surface Paved
Accessibility Entry Slope <1', Level Entry - Main, No Stairs
Porch Porch(es), Roof, Patio(s), Deck(s)
Road Frontage Boro/Township, City/County
Attached Garage 2
Total Parking Spaces 6
Garage Y
Building
Lot Description Backs to Trees, Cul-de-sac, Front Yard, Landscaping, Level, Private, Rear Yard, Trees/Wooded
Story 1
Foundation Block
Sewer Public Sewer
Water Public
Architectural Style Ranch/Rambler
Level or Stories 1
Additional Building Above Grade
Structure Type Dry Wall
New Construction N
Schools
Elementary Schools Paxtonia
Middle Schools Central Dauphin
High Schools Central Dauphin
School District Central Dauphin
Others
Pets Allowed Y
HOA Fee Include Lawn Maintenance
Senior Community No
Tax ID 35-100-037-000-0000
Ownership Fee Simple
SqFt Source Estimated
Security Features Smoke Detector
Acceptable Financing Cash, Conventional, FHA, VA
Listing Terms Cash, Conventional, FHA, VA
Financing Cash,Conventional,FHA,VA
Special Listing Condition Standard
Pets Allowed Cats OK, Dogs OK
Read Less Info
Want to know what your home might be worth? Contact us for a FREE valuation!

Our team is ready to help you sell your home for the highest possible price ASAP

Bought with Katie Shellenberger • Howard Hanna Company-Hershey
"My job is to find and attract mastery-based agents to the office, protect the culture, and make sure everyone is happy! "






