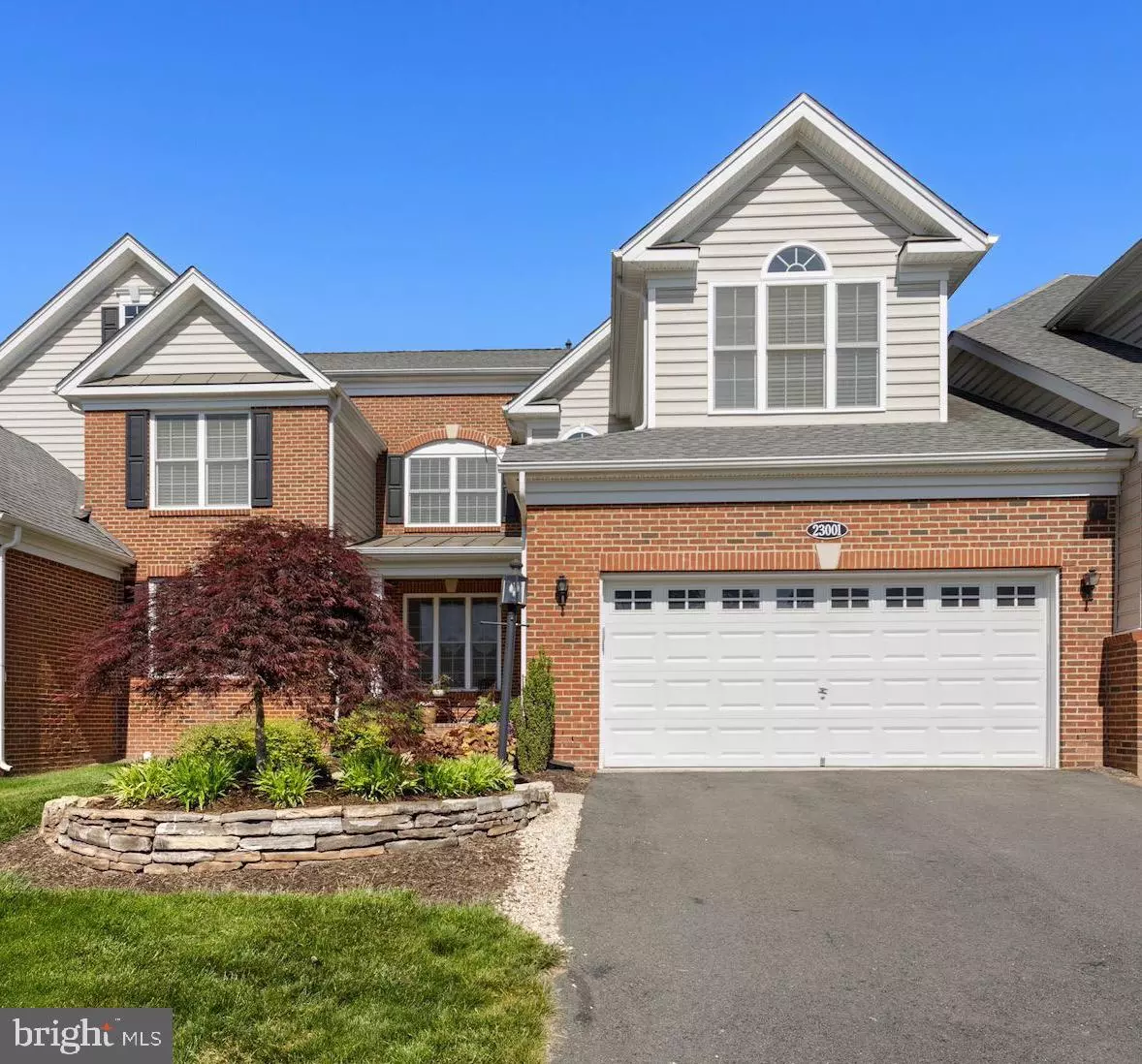$760,000
$725,000
4.8%For more information regarding the value of a property, please contact us for a free consultation.
3 Beds
5 Baths
3,548 SqFt
SOLD DATE : 06/30/2021
Key Details
Sold Price $760,000
Property Type Townhouse
Sub Type Interior Row/Townhouse
Listing Status Sold
Purchase Type For Sale
Square Footage 3,548 sqft
Price per Sqft $214
Subdivision Loudoun Valley Estates 2
MLS Listing ID VALO438828
Sold Date 06/30/21
Style Other
Bedrooms 3
Full Baths 4
Half Baths 1
HOA Fees $121/qua
HOA Y/N Y
Abv Grd Liv Area 2,448
Originating Board BRIGHT
Year Built 2012
Annual Tax Amount $6,457
Tax Year 2021
Lot Size 4,792 Sqft
Acres 0.11
Property Description
Welcome home to Loudoun Valley Estates II! This Gorgeous carriage home features over 3,500 finished square feet of open and light-filled space... perfect for today's lifestyle. The main level boasts a spectacular two-story, sun-drenched great room and kitchen with an impressive wall of windows that overlooks the relaxing backyard with custom stone patio area and lush gardens - such a tranquil setting! The gourmet chef's kitchen boasts stainless appliances, granite counter tops, a center island with breakfast bar and an expanded wall of custom cabinetry. Also on the main level, you will find the first of two spacious primary bedroom suites complete with a cathedral ceiling and atrium windows. The en-suite primary bath has dual sinks and oversized corner soaking tub with a separate shower. Enjoy the large walk-in closet with built-ins as well. Completing the main level is a fabulous formal dining room, a spacious library/office and a large laundry room. Upstairs, you are greeted by an amazing loft space... perfect for a family room, kids playroom or additional office area. The second primary bedroom with private full bath, as well as the third bedroom with en-suite full bath can also be found on the upper level. The finished lower level features an enormous rec room with roughed-in bar area... ample space for a fourth bedroom, an exercise area or to simply entertain! You will also find a fourth full bath as well as plenty of storage space. This home really has it all!
Location
State VA
County Loudoun
Zoning 05
Rooms
Other Rooms Dining Room, Primary Bedroom, Bedroom 3, Kitchen, Library, 2nd Stry Fam Ovrlk, Great Room, Recreation Room, Storage Room
Basement Full, Fully Finished, Walkout Stairs
Main Level Bedrooms 1
Interior
Interior Features Built-Ins, Ceiling Fan(s), Chair Railings, Combination Kitchen/Living, Crown Moldings, Entry Level Bedroom, Family Room Off Kitchen, Formal/Separate Dining Room, Floor Plan - Open, Kitchen - Gourmet, Kitchen - Island, Pantry, Primary Bath(s), Recessed Lighting, Walk-in Closet(s), Wood Floors, Soaking Tub, Stall Shower, Upgraded Countertops, Window Treatments, Other
Hot Water Natural Gas
Heating Central, Forced Air
Cooling Ceiling Fan(s), Central A/C
Flooring Hardwood, Vinyl
Fireplaces Number 1
Fireplaces Type Gas/Propane, Mantel(s)
Equipment Built-In Microwave, Cooktop, Dishwasher, Disposal, Dryer, Exhaust Fan, Oven - Double, Oven - Wall, Refrigerator, Washer, Stainless Steel Appliances
Fireplace Y
Window Features Double Hung,Atrium,Palladian
Appliance Built-In Microwave, Cooktop, Dishwasher, Disposal, Dryer, Exhaust Fan, Oven - Double, Oven - Wall, Refrigerator, Washer, Stainless Steel Appliances
Heat Source Natural Gas
Laundry Main Floor
Exterior
Exterior Feature Patio(s)
Parking Features Garage - Front Entry
Garage Spaces 2.0
Fence Rear, Fully
Amenities Available Basketball Courts, Club House, Exercise Room, Fitness Center, Jog/Walk Path, Pool - Outdoor, Tot Lots/Playground, Tennis Courts
Water Access N
Accessibility None
Porch Patio(s)
Attached Garage 2
Total Parking Spaces 2
Garage Y
Building
Lot Description Landscaping, Premium
Story 3
Sewer Public Sewer
Water Public
Architectural Style Other
Level or Stories 3
Additional Building Above Grade, Below Grade
Structure Type 9'+ Ceilings,2 Story Ceilings,High
New Construction N
Schools
Elementary Schools Rosa Lee Carter
Middle Schools Stone Hill
High Schools Rock Ridge
School District Loudoun County Public Schools
Others
HOA Fee Include Pool(s),Snow Removal,Trash
Senior Community No
Tax ID 122274554000
Ownership Fee Simple
SqFt Source Assessor
Special Listing Condition Standard
Read Less Info
Want to know what your home might be worth? Contact us for a FREE valuation!

Our team is ready to help you sell your home for the highest possible price ASAP

Bought with Patricia C Roberts • Pearson Smith Realty, LLC
"My job is to find and attract mastery-based agents to the office, protect the culture, and make sure everyone is happy! "

