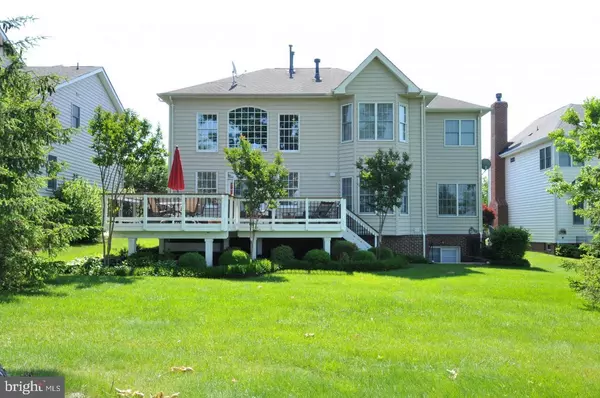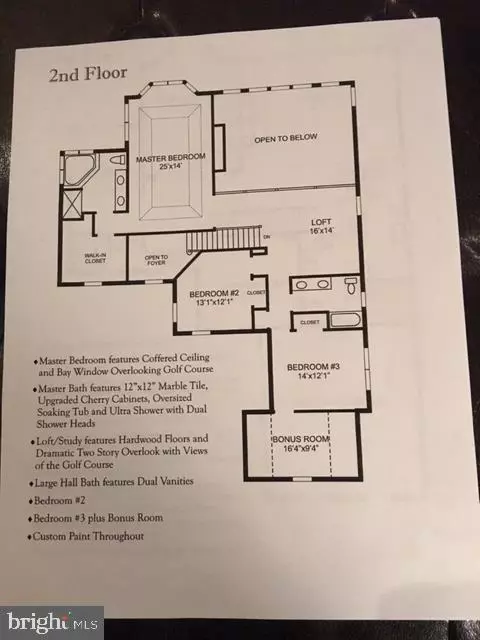$929,999
$929,999
For more information regarding the value of a property, please contact us for a free consultation.
4 Beds
4 Baths
4,749 SqFt
SOLD DATE : 06/25/2021
Key Details
Sold Price $929,999
Property Type Single Family Home
Sub Type Detached
Listing Status Sold
Purchase Type For Sale
Square Footage 4,749 sqft
Price per Sqft $195
Subdivision Belmont Country Club
MLS Listing ID VALO439546
Sold Date 06/25/21
Style Colonial
Bedrooms 4
Full Baths 3
Half Baths 1
HOA Fees $368/mo
HOA Y/N Y
Abv Grd Liv Area 3,249
Originating Board BRIGHT
Year Built 2002
Annual Tax Amount $7,630
Tax Year 2021
Lot Size 9,583 Sqft
Acres 0.22
Property Description
**PROFESSIONAL PICS COMING SOON** Once in a while the perfect home comes along. You know the beautifully appointed and thoughtfully remodeled home with stunning upgrades that shows like a model! The one that has all the right stuff? Well this IS that home! I present to you the St. Andrews Model from Toll Brothers Villa Collection. The casually elegant floor plan is filled with neutral custom paint, gleaming hardwood floors & plush carpeting, this home offers it all. No detail was left out in the construction and building of this gorgeous Estate Collection Home. With a lavish courtyard front entry and spacious side/front load 2 car garage this award winning model from Toll brothers will steal your heart as soon as you arrive in the driveway. This is the most sought after lot that backs to the 9th hole of the Arnold Palmer Golf course. From its dramatic 2 story foyer and oversized family room that boast walls of windows overlooking the fairway this home is truly one of a kind. The updated gourmet kitchen is a chefs dream come true with newer ss appliances, trendy granite countertops and marvelous cherry wood cabinets. The main level study is spacious enough to be a full size bedroom if needed. Owner's Suite upstairs is equipped with walk-in closets, a luxury bath with marble tile. A Loft upstairs overlooking the family room. 2nd Suite with it's own Sitting area, and a 3rd spacious bedroom, with updated hall bath as well. Newly built and fully finished basement with private rear entrance makes it feel like a whole apartment downstairs with a finished rec room, 4th bedroom, a full bath and complete wet bar. Experience the resort like amenities and country club lifestyle inside the gates of Belmont Country Club, a premier exclusive gated residential and golf course community. All landscape maintenance included to keep the neighborhood looking beautiful and uniform plus high speed internet and cable tv also included with the HOA! This is easy living and with just a small stroll away you are at Belmont Chase a swanky center for shopping and dining, where you will find Cooper's Hawk Winery, Whole Foods, Cava, Chipotle, Peet's Coffee, a Day Spa, Nail salon and many more entertainment spots. One Loudoun is minutes away. Only 20 minutes from Dulles Airport and an easy commute to Fairfax and Washington D.C. Just move yourself in and start living the life you always wanted! You don't want to miss this opportunity to be part of Loudoun counties most prestigious and sought after communities.
Location
State VA
County Loudoun
Zoning 19
Rooms
Basement Full, Fully Finished, Improved, Outside Entrance, Walkout Stairs
Interior
Hot Water Natural Gas
Heating Central
Cooling Central A/C
Heat Source Natural Gas
Exterior
Parking Features Garage Door Opener
Garage Spaces 6.0
Utilities Available Natural Gas Available
Amenities Available Cable, Community Center, Common Grounds, Exercise Room, Gated Community, Golf Course, Golf Course Membership Available, Pool - Outdoor, Security, Swimming Pool, Tot Lots/Playground, Tennis Courts
Water Access N
View Golf Course
Roof Type Architectural Shingle
Accessibility None
Attached Garage 2
Total Parking Spaces 6
Garage Y
Building
Lot Description Premium
Story 3
Sewer Public Sewer
Water Public
Architectural Style Colonial
Level or Stories 3
Additional Building Above Grade, Below Grade
New Construction N
Schools
School District Loudoun County Public Schools
Others
Pets Allowed Y
HOA Fee Include Cable TV,Common Area Maintenance,High Speed Internet,Health Club,Lawn Care Front,Lawn Care Rear,Lawn Care Side,Lawn Maintenance,Pool(s),Recreation Facility,Road Maintenance,Security Gate,Snow Removal,Trash
Senior Community No
Tax ID 114205142000
Ownership Fee Simple
SqFt Source Assessor
Acceptable Financing Cash, Conventional, FHA, VA
Listing Terms Cash, Conventional, FHA, VA
Financing Cash,Conventional,FHA,VA
Special Listing Condition Standard
Pets Allowed Case by Case Basis
Read Less Info
Want to know what your home might be worth? Contact us for a FREE valuation!

Our team is ready to help you sell your home for the highest possible price ASAP

Bought with Derrick Marandure • Fairfax Realty of Tysons
"My job is to find and attract mastery-based agents to the office, protect the culture, and make sure everyone is happy! "






