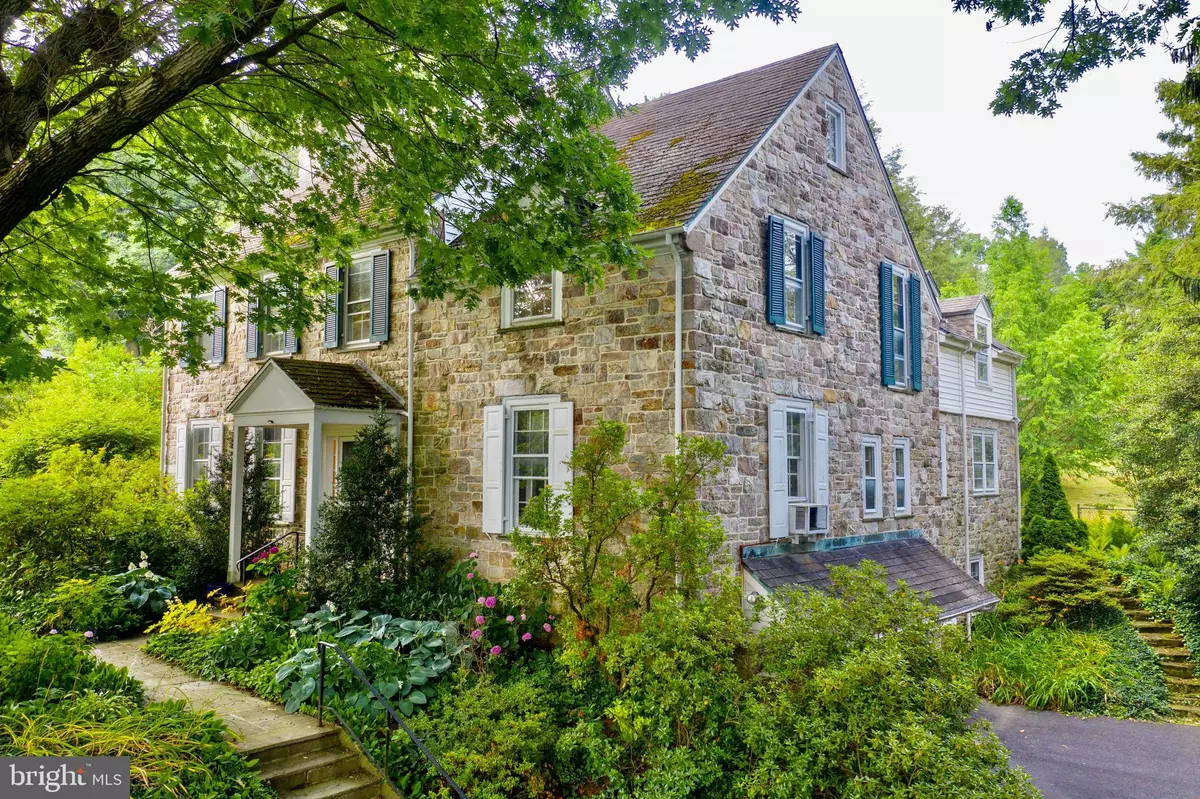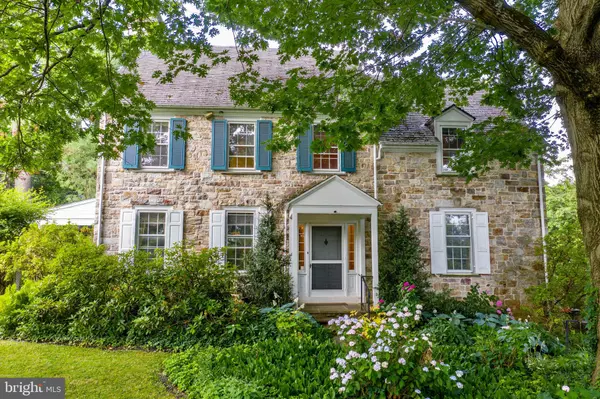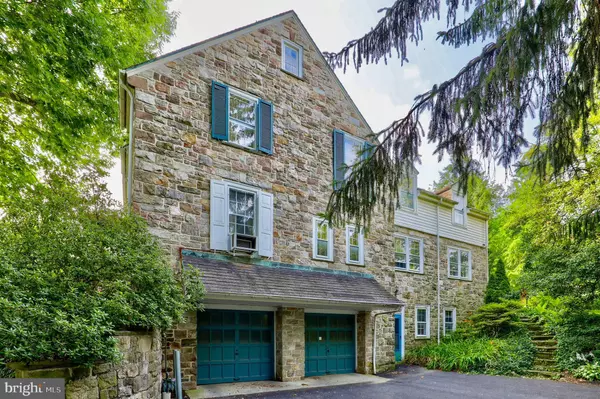$412,000
$429,900
4.2%For more information regarding the value of a property, please contact us for a free consultation.
5 Beds
6 Baths
4,765 SqFt
SOLD DATE : 11/05/2020
Key Details
Sold Price $412,000
Property Type Single Family Home
Sub Type Detached
Listing Status Sold
Purchase Type For Sale
Square Footage 4,765 sqft
Price per Sqft $86
Subdivision Wyndham Hills
MLS Listing ID PAYK141226
Sold Date 11/05/20
Style Colonial
Bedrooms 5
Full Baths 4
Half Baths 2
HOA Y/N N
Abv Grd Liv Area 4,085
Originating Board BRIGHT
Year Built 1940
Annual Tax Amount $9,791
Tax Year 2020
Lot Size 0.820 Acres
Acres 0.82
Property Description
Location, Location, Location! You definitely don't want to miss out on this rare opportunity to own this beautiful original stone Colonial situated on .82 acres in Old Wyndham Hills. Perfect location, close to York Hospital, I-83 and York College. As you enter the home you will be greeted by the grand foyer featuring a two story open staircase with beautiful crown moldings and chair railing. Off of the center hall you can enter into the formal living room with a beautiful wood fireplace featuring marble surround and a door leading out to the covered slate porch. The formal dining room with custom built-ins opens to the spacious kitchen with pantry, marble window sills and a back staircase leading to the 2nd floor. Check out the large library with floor to ceiling custom built-ins, perfect spot for relaxing and catching up on your reading. The 2nd floor features a large master suite with private bath, 2nd bedroom with en-suite full bath and 2 additional bedrooms and a full bath. The private 3rd floor would be ideal for an office or au-pair quarters offering an additional bedroom, full bath and sitting area. Entertaining made easy with the lower level walk out family room with wet bar and half bath. Oversize attached 2 car garage with workshop area, perfect for the weekend projects. Beautifully landscaped home with mature shade trees and perennial gardens. Large play area to the rear of the home. This home was built for entertaining and offers plenty of room for the growing family. If you are looking for charter and quality craftsmanship with attention to detail this is the home for you. Call today to schedule a private tour to explore all of the wonderful features this unique home has to offer.
Location
State PA
County York
Area Spring Garden Twp (15248)
Zoning RS
Rooms
Other Rooms Living Room, Dining Room, Primary Bedroom, Sitting Room, Bedroom 2, Bedroom 3, Bedroom 4, Bedroom 5, Kitchen, Family Room, Library, Foyer, Laundry, Bathroom 2, Bathroom 3, Primary Bathroom, Full Bath, Half Bath
Basement Full
Interior
Interior Features Bar, Breakfast Area, Built-Ins, Carpet, Cedar Closet(s), Chair Railings, Crown Moldings, Dining Area, Double/Dual Staircase, Formal/Separate Dining Room, Kitchen - Eat-In, Primary Bath(s), Pantry, Walk-in Closet(s), Wet/Dry Bar, Wood Floors
Hot Water Electric, Natural Gas
Heating Hot Water, Baseboard - Electric
Cooling Central A/C
Flooring Carpet, Ceramic Tile, Hardwood, Laminated, Slate
Fireplaces Number 1
Fireplaces Type Wood
Equipment Built-In Range, Cooktop, Dishwasher, Microwave
Fireplace Y
Window Features Insulated
Appliance Built-In Range, Cooktop, Dishwasher, Microwave
Heat Source Natural Gas
Laundry Upper Floor, Basement
Exterior
Parking Features Built In, Garage - Side Entry, Inside Access, Oversized
Garage Spaces 2.0
Water Access N
Accessibility Other
Attached Garage 2
Total Parking Spaces 2
Garage Y
Building
Lot Description Landscaping, Rear Yard, Front Yard
Story 2
Sewer Public Sewer
Water Public
Architectural Style Colonial
Level or Stories 2
Additional Building Above Grade, Below Grade
Structure Type 9'+ Ceilings
New Construction N
Schools
School District York Suburban
Others
Senior Community No
Tax ID 48-000-32-0003-00-00000
Ownership Fee Simple
SqFt Source Estimated
Acceptable Financing Cash, VA, Conventional
Listing Terms Cash, VA, Conventional
Financing Cash,VA,Conventional
Special Listing Condition Standard
Read Less Info
Want to know what your home might be worth? Contact us for a FREE valuation!

Our team is ready to help you sell your home for the highest possible price ASAP

Bought with Jon E Tribble • Puffer Morris Real Estate, Inc.
"My job is to find and attract mastery-based agents to the office, protect the culture, and make sure everyone is happy! "






