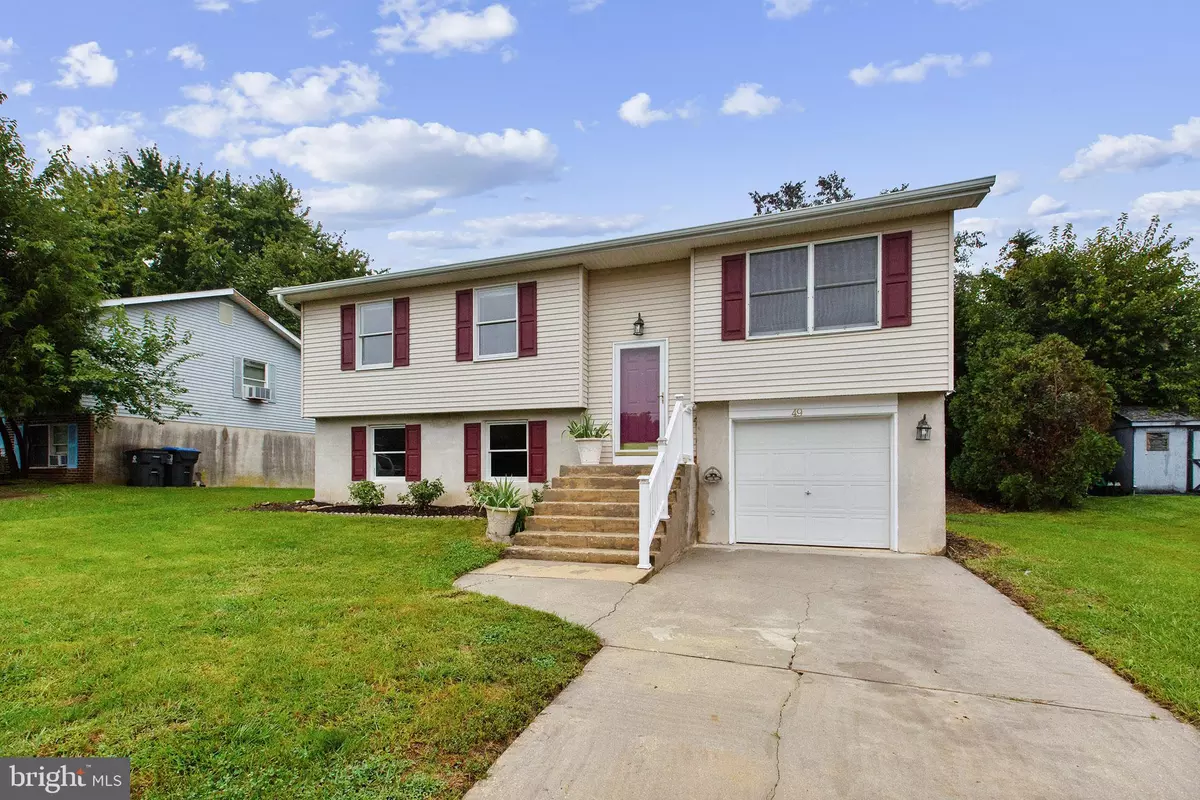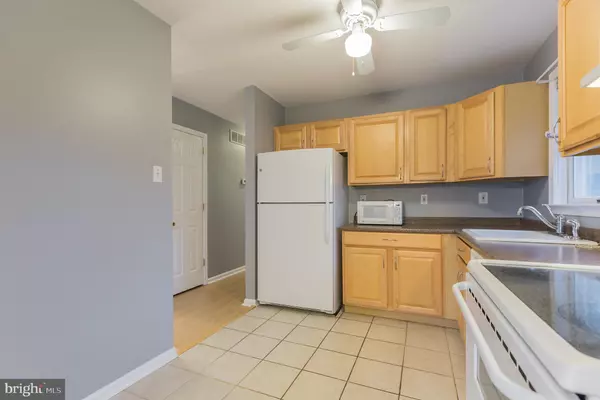$243,500
$240,000
1.5%For more information regarding the value of a property, please contact us for a free consultation.
3 Beds
2 Baths
1,000 SqFt
SOLD DATE : 11/13/2020
Key Details
Sold Price $243,500
Property Type Single Family Home
Sub Type Detached
Listing Status Sold
Purchase Type For Sale
Square Footage 1,000 sqft
Price per Sqft $243
Subdivision Pencader Village
MLS Listing ID DENC509646
Sold Date 11/13/20
Style Ranch/Rambler
Bedrooms 3
Full Baths 1
Half Baths 1
HOA Y/N N
Abv Grd Liv Area 1,000
Originating Board BRIGHT
Year Built 1986
Annual Tax Amount $2,116
Tax Year 2020
Lot Size 6,534 Sqft
Acres 0.15
Lot Dimensions 67.00 x 100.00
Property Description
Traditional Split Level home in popular Pencader Village! A tidy yard and oversized welcoming staircase greet you as you approach this move in ready home! Cream siding accented by crimson colored shutters sets the stage for this 3 bedroom/1.5 bath home. Freshly painted, neat and clean! Bright and move in ready! Once inside follow the stairs to the main living areas which include an open living room and dining room. The kitchen is steps away and flows nicely to the DR - great for entertaining! Bonus sliders to the back staircase take you with ease to the secluded rear yard! On the opposite side of the main level, you will find 3 spacious bedrooms and a full bath. Ample closet and storage space. The lower level boasts a large gathering room /FR , half bath, more storage, laundry room and a separate utility room! One car garage completes the home, with plenty of driveway parking.
Location
State DE
County New Castle
Area Newark/Glasgow (30905)
Zoning NC6.5
Rooms
Other Rooms Living Room, Dining Room, Primary Bedroom, Bedroom 2, Bedroom 3, Kitchen, Family Room
Basement Full
Main Level Bedrooms 3
Interior
Hot Water Electric
Heating Heat Pump(s)
Cooling Central A/C
Fireplace N
Heat Source Electric
Exterior
Parking Features Garage - Front Entry
Garage Spaces 1.0
Water Access N
Roof Type Shingle
Accessibility None
Attached Garage 1
Total Parking Spaces 1
Garage Y
Building
Story 2
Sewer Public Sewer
Water Public
Architectural Style Ranch/Rambler
Level or Stories 2
Additional Building Above Grade, Below Grade
Structure Type Plaster Walls
New Construction N
Schools
School District Christina
Others
Senior Community No
Tax ID 11-013.40-075
Ownership Fee Simple
SqFt Source Assessor
Acceptable Financing Cash, Conventional, FHA
Listing Terms Cash, Conventional, FHA
Financing Cash,Conventional,FHA
Special Listing Condition Standard
Read Less Info
Want to know what your home might be worth? Contact us for a FREE valuation!

Our team is ready to help you sell your home for the highest possible price ASAP

Bought with Yonathan Galindo • RE/MAX Premier Properties
"My job is to find and attract mastery-based agents to the office, protect the culture, and make sure everyone is happy! "






