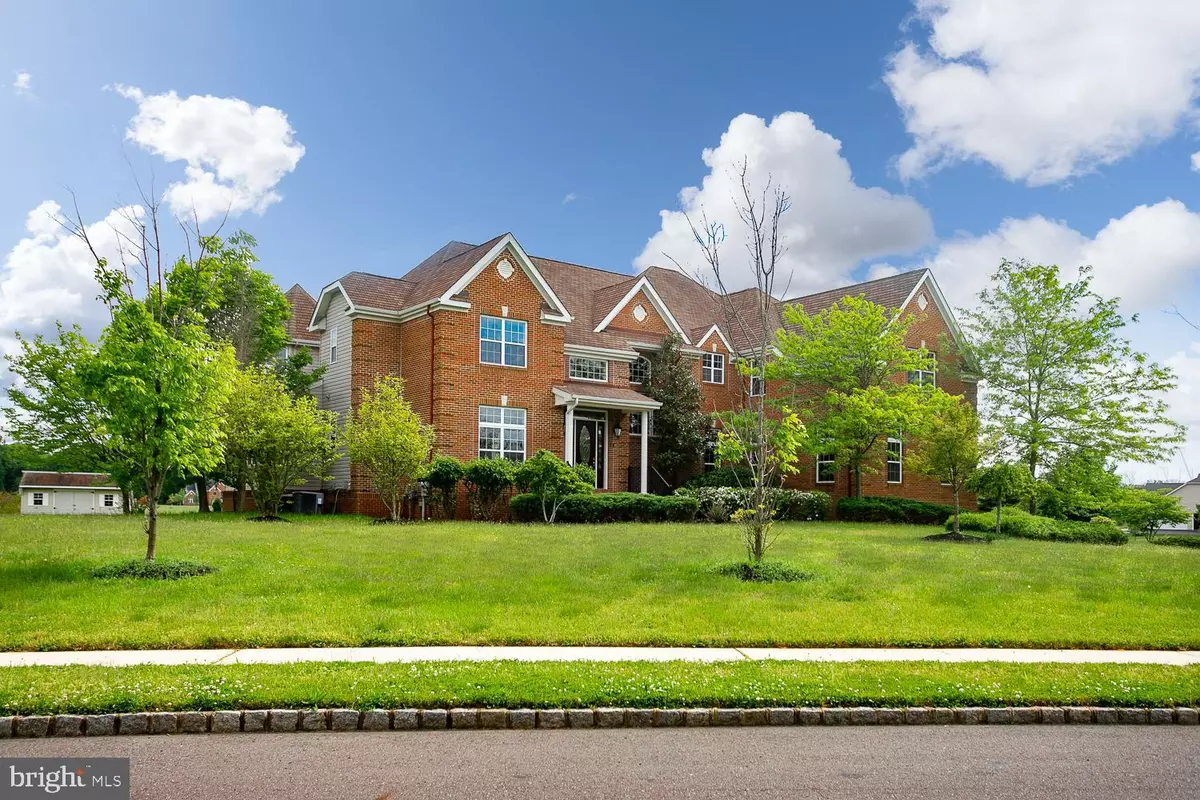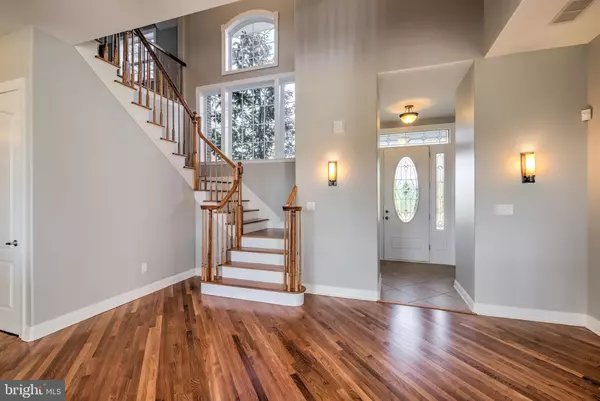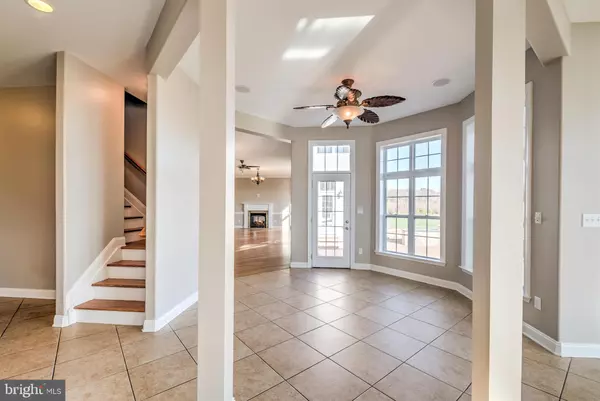$685,000
$685,000
For more information regarding the value of a property, please contact us for a free consultation.
5 Beds
6 Baths
7,934 SqFt
SOLD DATE : 09/28/2020
Key Details
Sold Price $685,000
Property Type Single Family Home
Sub Type Detached
Listing Status Sold
Purchase Type For Sale
Square Footage 7,934 sqft
Price per Sqft $86
Subdivision Legends At Mansfield
MLS Listing ID NJBL372926
Sold Date 09/28/20
Style Colonial
Bedrooms 5
Full Baths 5
Half Baths 1
HOA Fees $37
HOA Y/N Y
Abv Grd Liv Area 6,441
Originating Board BRIGHT
Year Built 2005
Annual Tax Amount $20,671
Tax Year 2019
Lot Size 1.230 Acres
Acres 1.23
Lot Dimensions 0.00 x 0.00
Property Description
Be ready to be amazed! This brick front colonial is situated on 1.23 acre corner lot in a small subdivision of exclusive homes, The Legends . The home has 5 bedrooms and 5 bathrooms and offers 6,441 sq. ft. of living space and an additional 1,493 sq. ft. of finished basement. As you enter, you will be wowed by a bright and airy open floor plan. Accent columns will transition you from the foyer area to a 34 X 16 living room with hardwood floors, gas fireplace custom mantle, and a built in wet bar. The eat-in kitchen has upgraded cabinetry, granite countertops, stainless steel appliances, tiled backsplash and huge walk-in pantry room. Open to the kitchen is a breakfast area, and a 2-story family room with gas fireplace all surrounded by windows with views of the beautiful backyard that includes a multi-level courtyard paver patio. There is first floor guest/In-law quarters which offers a private bedroom with a walk-in closet and living room with fireplace, and a full bath. Sit back and relax in a special 16X16 conservatory room surrounded by windows. The wow affect continues on the second floor with a master bedroom suite consisting of tray ceilings, ceiling fan, glass French doors leading to a sitting room. The master bedroom also has 2 large walk-in closets with organizers, a master bath with a double vanity with granite counter tops, oversized shower stall with glass doors and jetted soaking tub. The Jack & Jill bedrooms each have a walk-in closet and a shared full bath with an attached atrium room that you must see fully to appreciate. A princess suite with full bath and walk-in closet. There are two loft areas that complete the upper level. The basement offers a 26 X 13 game room, 21 X 15 media room, 30 X 22 bonus room, and a full bath. New property taxes to be approximately $20,671. Additional features include zoned HVAC, 10 ft. ceiling on 1st floor, oversized 3 car side entry garage, central vac, 3 gas fireplaces, upgraded interior doors and double staircase. Superb craftsmanship, top of the line materials, eye-catching design & great location equals the perfect stately home.
Location
State NJ
County Burlington
Area Mansfield Twp (20318)
Zoning R-1
Rooms
Other Rooms Living Room, Primary Bedroom, Sitting Room, Bedroom 2, Bedroom 3, Bedroom 4, Bedroom 5, Kitchen, Game Room, Family Room, Foyer, Breakfast Room, Exercise Room, In-Law/auPair/Suite, Laundry, Loft, Media Room, Bonus Room, Conservatory Room, Primary Bathroom
Basement Fully Finished
Main Level Bedrooms 1
Interior
Interior Features Additional Stairway, Bar, Breakfast Area, Built-Ins, Butlers Pantry, Carpet, Ceiling Fan(s), Crown Moldings, Double/Dual Staircase, Entry Level Bedroom, Floor Plan - Open, Kitchen - Eat-In, Kitchen - Gourmet, Kitchen - Island, Primary Bath(s), Pantry, Recessed Lighting, Soaking Tub, Stall Shower, Tub Shower, Upgraded Countertops, Walk-in Closet(s), Water Treat System, Wood Floors
Hot Water Electric
Heating Forced Air
Cooling Ceiling Fan(s), Central A/C
Heat Source Natural Gas
Exterior
Parking Features Garage - Side Entry, Oversized, Inside Access
Garage Spaces 3.0
Utilities Available Cable TV, Natural Gas Available
Water Access N
Accessibility None
Attached Garage 3
Total Parking Spaces 3
Garage Y
Building
Story 2
Sewer On Site Septic
Water Well
Architectural Style Colonial
Level or Stories 2
Additional Building Above Grade, Below Grade
New Construction N
Schools
Elementary Schools Mansfield
Middle Schools Northern Burl. Co. Reg. Jr. M.S.
High Schools North Burlington Regional H.S.
School District Northern Burlington Count Schools
Others
HOA Fee Include Common Area Maintenance,Snow Removal,Trash
Senior Community No
Tax ID 18-00025 02-00001
Ownership Fee Simple
SqFt Source Assessor
Special Listing Condition Standard
Read Less Info
Want to know what your home might be worth? Contact us for a FREE valuation!

Our team is ready to help you sell your home for the highest possible price ASAP

Bought with John A Terebey • BHHS Fox & Roach - Princeton
"My job is to find and attract mastery-based agents to the office, protect the culture, and make sure everyone is happy! "






