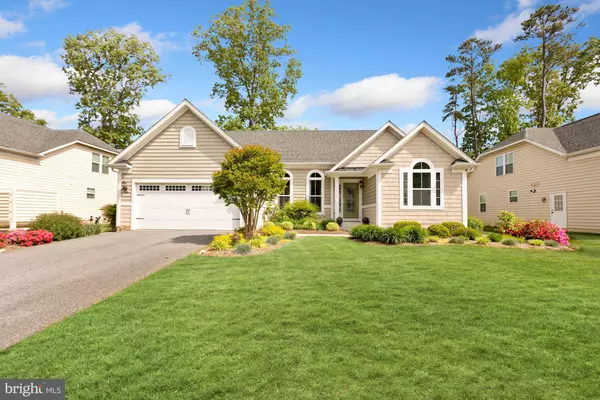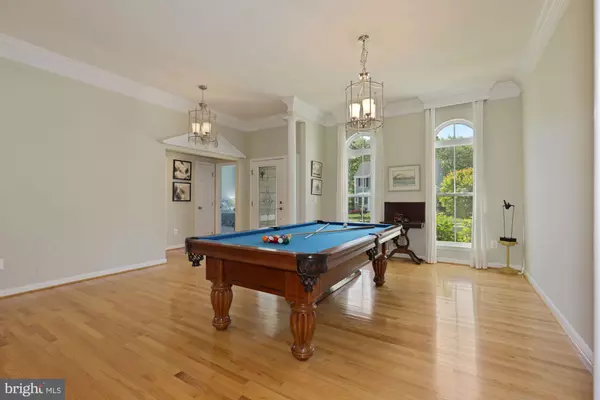$750,000
$700,000
7.1%For more information regarding the value of a property, please contact us for a free consultation.
3 Beds
2 Baths
1,868 SqFt
SOLD DATE : 06/03/2021
Key Details
Sold Price $750,000
Property Type Single Family Home
Sub Type Detached
Listing Status Sold
Purchase Type For Sale
Square Footage 1,868 sqft
Price per Sqft $401
Subdivision Grande At Canal Pointe
MLS Listing ID DESU183064
Sold Date 06/03/21
Style Coastal
Bedrooms 3
Full Baths 2
HOA Fees $148/mo
HOA Y/N Y
Abv Grd Liv Area 1,868
Originating Board BRIGHT
Year Built 2009
Annual Tax Amount $1,373
Tax Year 2020
Lot Size 8,129 Sqft
Acres 0.19
Lot Dimensions 75.00 x 109.00
Property Description
East of Route 1 and nestled in the beautiful waterfront community of Grande at Canal Pointe! This amenity-rich community features a private park along the Canal, two clubhouses, two pools, tennis and basketball courts, two fitness centers and a tot/lot playground. Ideally located near the Junction & Breakwater biking/hiking trail and a short bike ride or drive to downtown Rehoboth beach or Rehoboths popular watering hole, the Revelation Brew Pub. Just the perfect location for coastal life! Enjoy the gorgeous landscaped yard designed to give a burst of color all season long with the convenience of an irrigation system. This exceptional home boasts an open floor plan with 10 ft. ceilings, architectural columns, Palladian windows, hardwood floors, recessed lighting and lovely crown molding throughout. Entertaining is easy in a spacious family room with expansive windows allowing natural sunlight to flow into the living space. Prepare savory meals in the gourmet kitchen complete with 42 inch cabinetry, an island bar with pendant lighting, double ovens and a separate dining area. Transition through an impressive transom sliding door to the backyard oasis and deck perfect for relaxing in the morning with a cup of coffee or your favorite libation at the end of the day. Relax and unwind in the primary bedroom en-suite with two walk-in closets, dual sink vanity, separate shower stall and private water closet. Two additional bedrooms, hall bath, laundry room, and a two car garage complete the package. There is always something to do in the vibrant community! This property is a Must See!
Location
State DE
County Sussex
Area Lewes Rehoboth Hundred (31009)
Zoning MR
Rooms
Other Rooms Dining Room, Primary Bedroom, Bedroom 2, Bedroom 3, Kitchen, Family Room, Foyer, Breakfast Room, Laundry
Main Level Bedrooms 3
Interior
Interior Features Attic, Breakfast Area, Carpet, Ceiling Fan(s), Combination Dining/Living, Combination Kitchen/Dining, Combination Kitchen/Living, Crown Moldings, Dining Area, Entry Level Bedroom, Family Room Off Kitchen, Floor Plan - Open, Formal/Separate Dining Room, Kitchen - Eat-In, Kitchen - Island, Kitchen - Table Space, Pantry, Primary Bath(s), Recessed Lighting, Stall Shower, Walk-in Closet(s), Window Treatments, Wood Floors
Hot Water Electric
Heating Forced Air
Cooling Ceiling Fan(s), Central A/C
Flooring Carpet, Hardwood, Vinyl
Equipment Built-In Microwave, Cooktop, Dishwasher, Disposal, Dryer, Exhaust Fan, Freezer, Icemaker, Microwave, Oven - Double, Oven - Self Cleaning, Oven - Wall, Refrigerator, Stove, Washer, Water Dispenser, Water Heater
Fireplace N
Window Features Double Pane,Insulated,Palladian,Screens,Transom
Appliance Built-In Microwave, Cooktop, Dishwasher, Disposal, Dryer, Exhaust Fan, Freezer, Icemaker, Microwave, Oven - Double, Oven - Self Cleaning, Oven - Wall, Refrigerator, Stove, Washer, Water Dispenser, Water Heater
Heat Source Propane - Leased
Laundry Has Laundry, Main Floor
Exterior
Exterior Feature Deck(s)
Parking Features Garage - Front Entry, Garage Door Opener, Inside Access
Garage Spaces 4.0
Amenities Available Common Grounds, Community Center, Jog/Walk Path, Lake, Picnic Area, Pool - Outdoor, Tennis Courts, Tot Lots/Playground
Water Access N
View Garden/Lawn, Trees/Woods
Roof Type Architectural Shingle,Pitched
Accessibility Other
Porch Deck(s)
Attached Garage 2
Total Parking Spaces 4
Garage Y
Building
Lot Description Front Yard, Landscaping, Rear Yard, SideYard(s), Backs to Trees
Story 1
Foundation Concrete Perimeter, Crawl Space
Sewer Public Sewer
Water Public
Architectural Style Coastal
Level or Stories 1
Additional Building Above Grade, Below Grade
Structure Type 9'+ Ceilings,Dry Wall
New Construction N
Schools
Elementary Schools Rehoboth
Middle Schools Beacon
High Schools Cape Henlopen
School District Cape Henlopen
Others
HOA Fee Include Common Area Maintenance,Lawn Maintenance,Snow Removal,Trash,Management,Pool(s),Reserve Funds
Senior Community No
Tax ID 334-13.00-1706.00
Ownership Fee Simple
SqFt Source Estimated
Security Features Main Entrance Lock,Smoke Detector
Special Listing Condition Standard
Read Less Info
Want to know what your home might be worth? Contact us for a FREE valuation!

Our team is ready to help you sell your home for the highest possible price ASAP

Bought with Andy Whitescarver • RE/MAX Realty Group Rehoboth
"My job is to find and attract mastery-based agents to the office, protect the culture, and make sure everyone is happy! "






