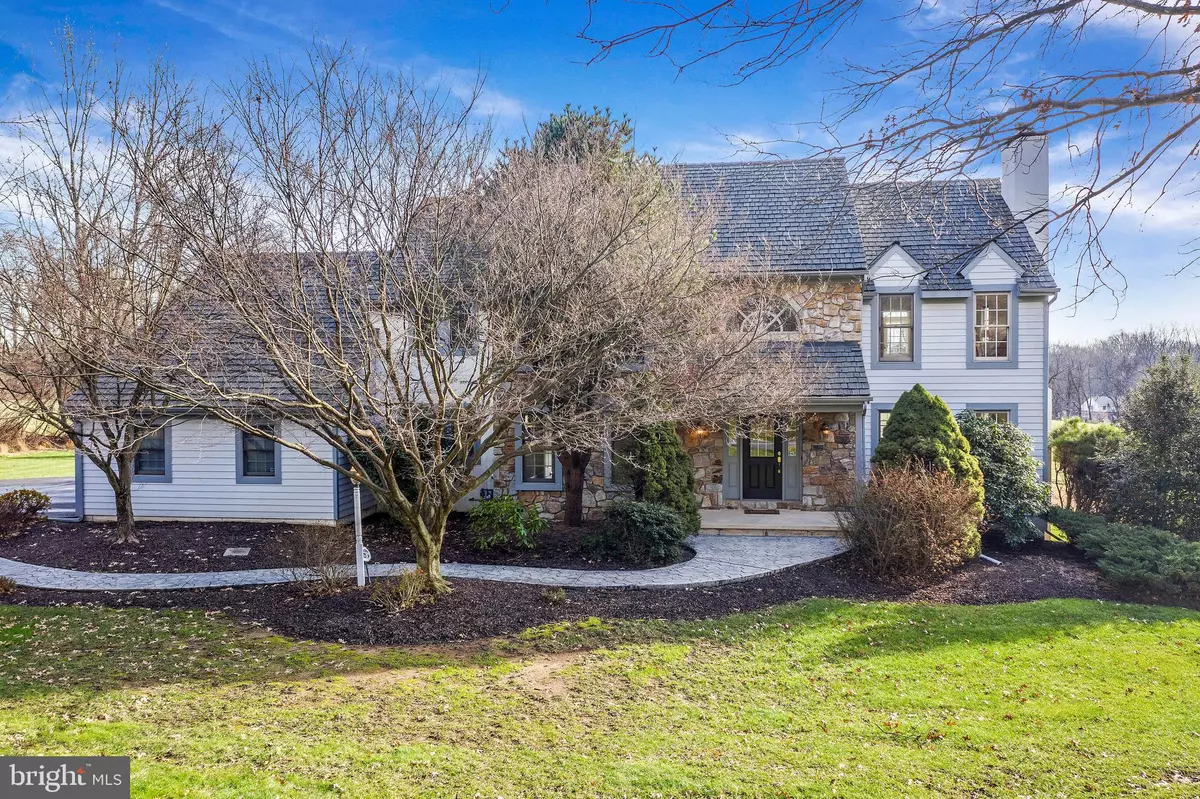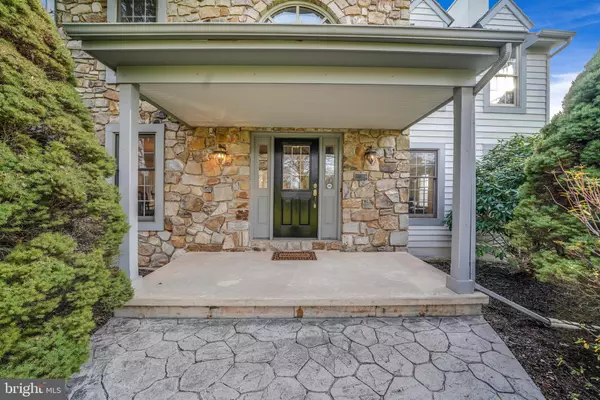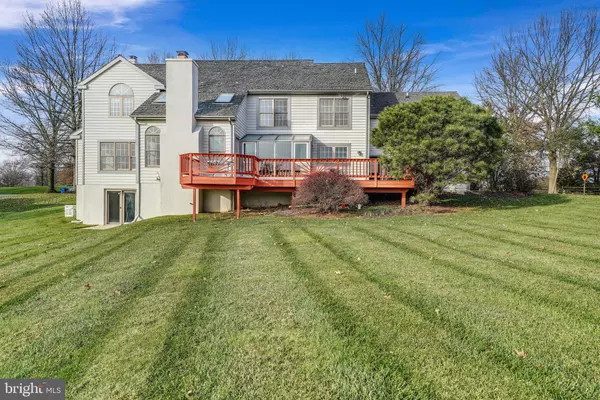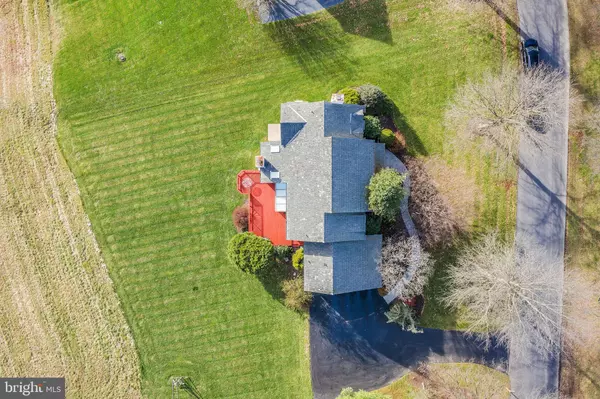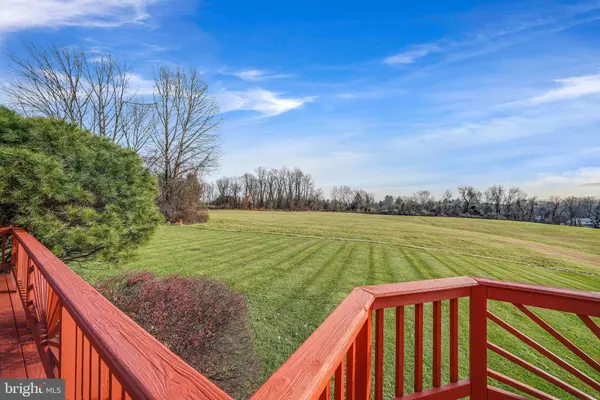$750,000
$750,000
For more information regarding the value of a property, please contact us for a free consultation.
5 Beds
5 Baths
3,856 SqFt
SOLD DATE : 02/26/2021
Key Details
Sold Price $750,000
Property Type Single Family Home
Sub Type Detached
Listing Status Sold
Purchase Type For Sale
Square Footage 3,856 sqft
Price per Sqft $194
Subdivision Fieldpoint
MLS Listing ID PACT526914
Sold Date 02/26/21
Style Traditional
Bedrooms 5
Full Baths 3
Half Baths 2
HOA Fees $20/ann
HOA Y/N Y
Abv Grd Liv Area 3,856
Originating Board BRIGHT
Year Built 1992
Annual Tax Amount $13,766
Tax Year 2021
Lot Size 0.692 Acres
Acres 0.69
Lot Dimensions 0.00 x 0.00
Property Description
Welcome to 678 Farmstead Dr., a stunning 5 bedroom home in the sought-after neighborhood of Fieldpoint, located in the award-winning Unionville Chadds Ford School district. This home is situated on a gorgeous private lot with endless views and plenty of natural light. Upon entering the home you will notice the pristine site finished hardwood floors that flow into the dining room and living room. The cozy living room has a wood-burning fireplace and french doors that open to the office. The office has spectacular views of the open space. The family room features a beautiful stone gas fireplace and is open to the grand kitchen. The spacious eat-in kitchen provides endless opportunities for an aspiring home chef! The upstairs offers 5 spacious bedrooms and three full bathrooms. The Primary bedroom features a walk-in closet, an ensuite bathroom with high ceilings double sinks, a jacuzzi tub, and a stunning private view of the open space. The second bedroom has ample closet space and a full bathroom that is accessible through the bedroom and hallway. The third bedroom has its own private ensuite. The fourth spacious bedroom has a spectacular view and a large walk-in closet! The 5th bedroom/bonus room features new carpet, an oversized closet, and plenty of space! The finished walkout basement is perfect for a gym or play area! This home was made for entertaining! Schedule your showing today.
Location
State PA
County Chester
Area Birmingham Twp (10365)
Zoning RES
Rooms
Basement Full
Interior
Interior Features Built-Ins, Breakfast Area, Attic, Carpet, Crown Moldings, Dining Area, Family Room Off Kitchen, Floor Plan - Open, Floor Plan - Traditional, Formal/Separate Dining Room, Kitchen - Eat-In, Kitchen - Gourmet, Kitchen - Island, Kitchen - Table Space, Pantry, Recessed Lighting, Skylight(s), Store/Office, Wainscotting, Walk-in Closet(s), Wood Floors
Hot Water Natural Gas
Heating Forced Air
Cooling Central A/C
Flooring Hardwood, Carpet, Ceramic Tile
Fireplaces Number 2
Heat Source Natural Gas
Exterior
Parking Features Garage Door Opener, Garage - Side Entry
Garage Spaces 3.0
Utilities Available Natural Gas Available
Water Access N
Roof Type Wood
Accessibility None
Attached Garage 3
Total Parking Spaces 3
Garage Y
Building
Story 2
Sewer On Site Septic
Water Public
Architectural Style Traditional
Level or Stories 2
Additional Building Above Grade, Below Grade
New Construction N
Schools
Elementary Schools Pocopson
Middle Schools Patton
High Schools Unionville
School District Unionville-Chadds Ford
Others
Senior Community No
Tax ID 65-04 -0042.0200
Ownership Fee Simple
SqFt Source Assessor
Acceptable Financing Cash, Conventional
Listing Terms Cash, Conventional
Financing Cash,Conventional
Special Listing Condition Standard
Read Less Info
Want to know what your home might be worth? Contact us for a FREE valuation!

Our team is ready to help you sell your home for the highest possible price ASAP

Bought with Christine M Gizzi • VRA Realty
"My job is to find and attract mastery-based agents to the office, protect the culture, and make sure everyone is happy! "

