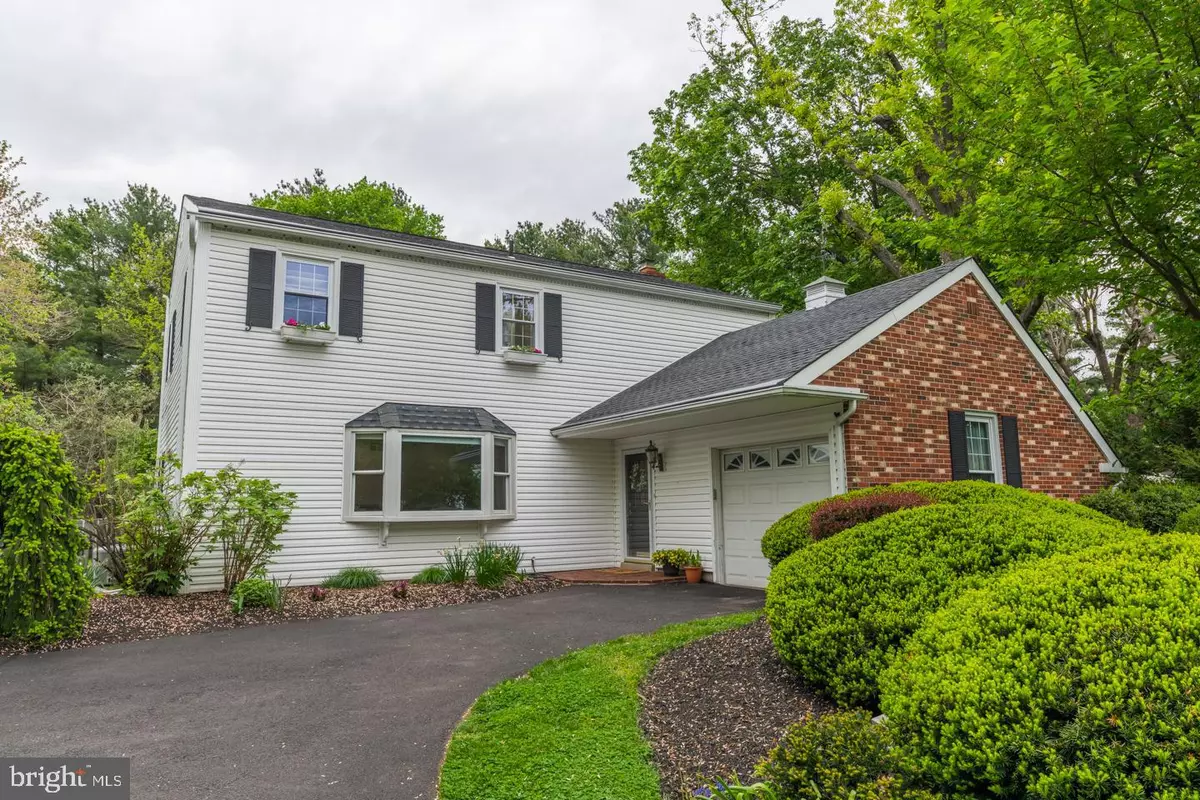$560,000
$525,000
6.7%For more information regarding the value of a property, please contact us for a free consultation.
4 Beds
3 Baths
2,240 SqFt
SOLD DATE : 07/15/2021
Key Details
Sold Price $560,000
Property Type Single Family Home
Sub Type Detached
Listing Status Sold
Purchase Type For Sale
Square Footage 2,240 sqft
Price per Sqft $250
Subdivision Yardley Hunt
MLS Listing ID PABU526150
Sold Date 07/15/21
Style Traditional
Bedrooms 4
Full Baths 2
Half Baths 1
HOA Y/N N
Abv Grd Liv Area 2,240
Originating Board BRIGHT
Year Built 1980
Annual Tax Amount $8,739
Tax Year 2020
Lot Size 0.426 Acres
Acres 0.43
Lot Dimensions 106.00 x 175.00
Property Description
Welcome to 1020 Randolph Drive in the sought after Yardley Hunt neighborhood! This home has been lovingly maintained and is ready for its next owners. Enter through the front door to the bright foyer featuring hall closet, laundry/mud room, and powder room. Proceed into the family room featuring hardwoods floors and brick fireplace flanked by two large windows for extra sunlight. French doors lead to the 3 season room with removable glass windows, converting it to a lovely screened in porch. The kitchen has white cabinets, a newer butcher block island, stainless steal appliances including a newer dishwasher and Wolf range. The eat-in kitchen has beautiful wainscotting and crown molding for that extra finished look. Beautiful woodwork in the living and dining room include wainscotting, crown molding, chair rails and built in shelving. Upstairs you will find four nicely sized bedrooms with newer carpet (2021) and full hall bath. The Master has an updated ensuite and a spacious walk-in closet. Extra living space comes into play with the basement that is newly refinished with laminate flooring and sliding barn door leading to extra storage. The backyard offers privacy and plenty of space for whatever your hearts desire. Come take a look, this one could be for you!!!
Location
State PA
County Bucks
Area Lower Makefield Twp (10120)
Zoning R2
Rooms
Basement Full
Interior
Interior Features Breakfast Area, Dining Area, Family Room Off Kitchen, Floor Plan - Traditional, Kitchen - Eat-In, Kitchen - Island, Upgraded Countertops, Wood Floors
Hot Water Electric
Heating Forced Air
Cooling Central A/C
Flooring Hardwood
Fireplaces Number 1
Fireplaces Type Fireplace - Glass Doors
Furnishings No
Fireplace Y
Heat Source Electric
Laundry Main Floor
Exterior
Exterior Feature Patio(s)
Parking Features Garage - Front Entry, Inside Access
Garage Spaces 1.0
Water Access N
Accessibility None
Porch Patio(s)
Attached Garage 1
Total Parking Spaces 1
Garage Y
Building
Lot Description Front Yard, Level, Rear Yard
Story 2
Sewer Public Sewer
Water Public
Architectural Style Traditional
Level or Stories 2
Additional Building Above Grade, Below Grade
New Construction N
Schools
School District Pennsbury
Others
Pets Allowed Y
Senior Community No
Tax ID 20-022-191
Ownership Fee Simple
SqFt Source Assessor
Acceptable Financing Cash, FHA, Conventional, VA
Listing Terms Cash, FHA, Conventional, VA
Financing Cash,FHA,Conventional,VA
Special Listing Condition Standard
Pets Allowed No Pet Restrictions
Read Less Info
Want to know what your home might be worth? Contact us for a FREE valuation!

Our team is ready to help you sell your home for the highest possible price ASAP

Bought with Keriann Blumenstock • Keller Williams Real Estate - Bensalem
"My job is to find and attract mastery-based agents to the office, protect the culture, and make sure everyone is happy! "






