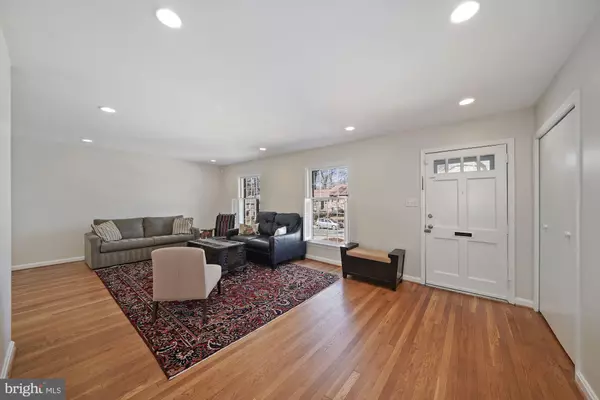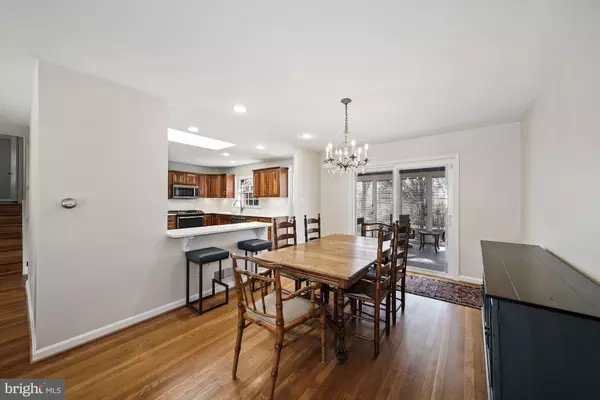$982,000
$985,000
0.3%For more information regarding the value of a property, please contact us for a free consultation.
4 Beds
3 Baths
3,750 SqFt
SOLD DATE : 04/01/2021
Key Details
Sold Price $982,000
Property Type Single Family Home
Sub Type Detached
Listing Status Sold
Purchase Type For Sale
Square Footage 3,750 sqft
Price per Sqft $261
Subdivision Byeforde
MLS Listing ID MDMC744794
Sold Date 04/01/21
Style Colonial,Split Level,Traditional
Bedrooms 4
Full Baths 3
HOA Y/N N
Abv Grd Liv Area 2,700
Originating Board BRIGHT
Year Built 1958
Annual Tax Amount $8,077
Tax Year 2021
Lot Size 0.255 Acres
Acres 0.26
Property Description
Bright and Spacious 4BR/3FB split level colonial including large family room with fireplace/insert on walk out level and side entrance, great for Home Office. Immaculate and Move In Ready for Early Spring. Tastefully Renovated Cherry Cabinet Kitchen with Skylight, under cabinet accent lighting, attractive counter tops and modern dark finish SS look appliances with gorgeous large floor tiles. Extra wide opening with breakfast bar to dining room and sliding glass doors to rear enclosed 3 season jalousie window screened porch overlooking huge rear fenced yard (playground equipment can convey). 2 bathrooms fully renovated and 1 expanded for todays living. Well maintained warm hardwoods throughout main living and bedroom levels! Deep garage with workshop area plus vehicle/storage and additional carport space in rear in addition to front/side off street parking. Make this home your own today!
Location
State MD
County Montgomery
Zoning R90
Rooms
Basement Other, Garage Access, Connecting Stairway, Daylight, Partial, Outside Entrance, Walkout Level
Interior
Interior Features Attic, Carpet, Ceiling Fan(s), Floor Plan - Traditional, Kitchen - Gourmet, Soaking Tub, Tub Shower, Window Treatments, Wood Floors
Hot Water Natural Gas
Heating Forced Air
Cooling Central A/C
Flooring Hardwood, Carpet, Ceramic Tile
Fireplaces Number 1
Fireplaces Type Insert, Metal
Equipment Dishwasher, Dryer, Exhaust Fan, Icemaker, Microwave, Refrigerator, Stove, Washer
Fireplace Y
Window Features Double Hung
Appliance Dishwasher, Dryer, Exhaust Fan, Icemaker, Microwave, Refrigerator, Stove, Washer
Heat Source Natural Gas
Laundry Has Laundry, Lower Floor
Exterior
Exterior Feature Enclosed, Screened
Parking Features Garage - Front Entry
Garage Spaces 5.0
Fence Fully, Chain Link, Privacy, Rear, Wood
Utilities Available Cable TV Available, Electric Available, Natural Gas Available, Phone Available, Sewer Available, Water Available
Water Access N
View Garden/Lawn, Trees/Woods
Roof Type Asphalt
Accessibility Other
Porch Enclosed, Screened
Road Frontage Public
Attached Garage 1
Total Parking Spaces 5
Garage Y
Building
Lot Description Landscaping, Partly Wooded, Rear Yard
Story 3.5
Foundation Block, Active Radon Mitigation
Sewer Public Sewer
Water Public
Architectural Style Colonial, Split Level, Traditional
Level or Stories 3.5
Additional Building Above Grade, Below Grade
Structure Type Plaster Walls
New Construction N
Schools
School District Montgomery County Public Schools
Others
Senior Community No
Tax ID 161301346125
Ownership Fee Simple
SqFt Source Assessor
Security Features Electric Alarm,Smoke Detector
Acceptable Financing Conventional, Cash, FHA, VA, Negotiable
Horse Property N
Listing Terms Conventional, Cash, FHA, VA, Negotiable
Financing Conventional,Cash,FHA,VA,Negotiable
Special Listing Condition Standard
Read Less Info
Want to know what your home might be worth? Contact us for a FREE valuation!

Our team is ready to help you sell your home for the highest possible price ASAP

Bought with Katharine R Christofides • CENTURY 21 New Millennium
"My job is to find and attract mastery-based agents to the office, protect the culture, and make sure everyone is happy! "






