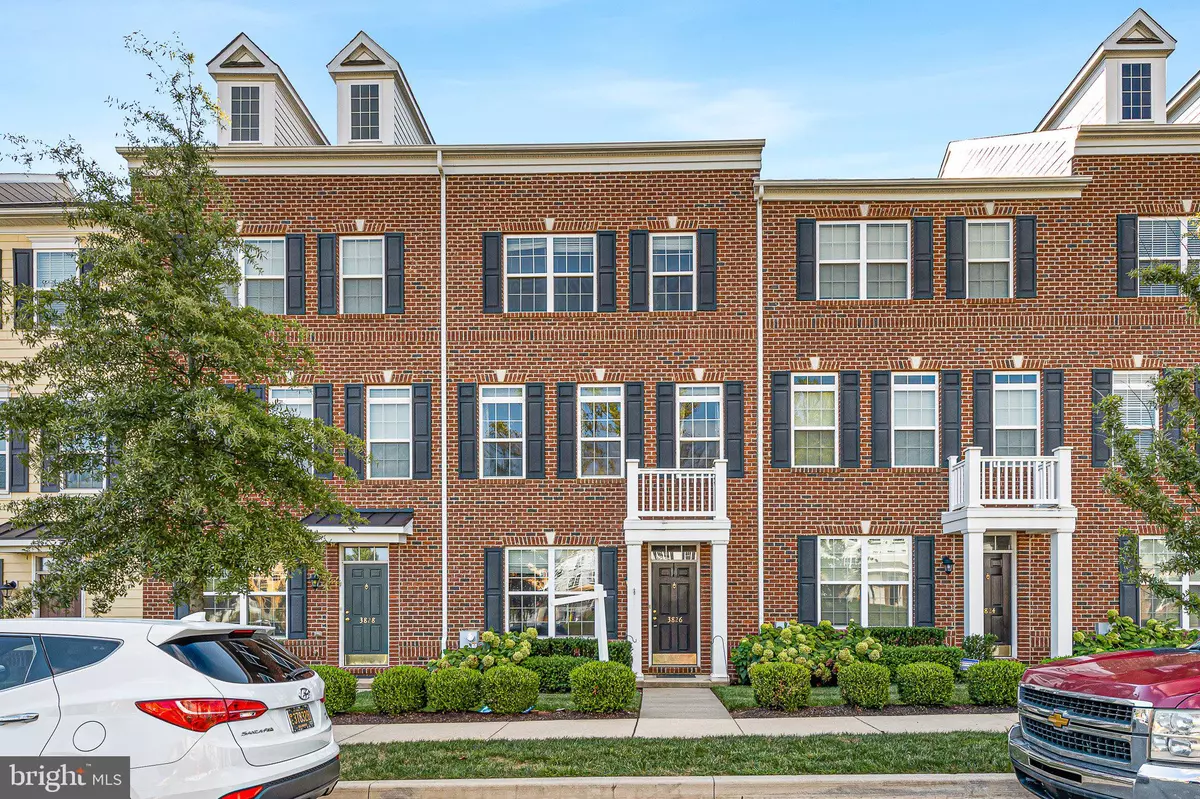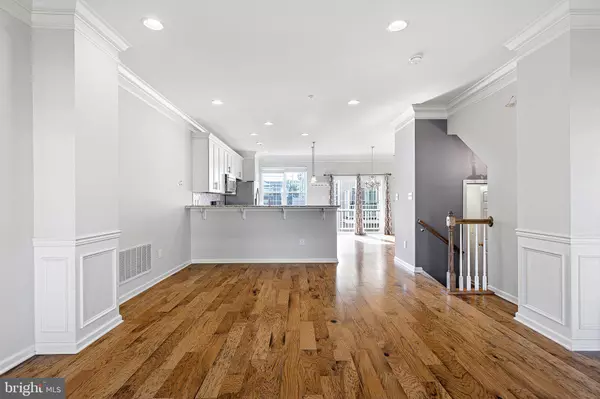$410,000
$409,950
For more information regarding the value of a property, please contact us for a free consultation.
3 Beds
3 Baths
2,100 SqFt
SOLD DATE : 11/03/2022
Key Details
Sold Price $410,000
Property Type Townhouse
Sub Type Interior Row/Townhouse
Listing Status Sold
Purchase Type For Sale
Square Footage 2,100 sqft
Price per Sqft $195
Subdivision Darley Green
MLS Listing ID DENC2029492
Sold Date 11/03/22
Style Transitional
Bedrooms 3
Full Baths 2
Half Baths 1
HOA Fees $72/mo
HOA Y/N Y
Abv Grd Liv Area 2,100
Originating Board BRIGHT
Year Built 2014
Annual Tax Amount $2,572
Tax Year 2021
Lot Size 1,307 Sqft
Acres 0.03
Lot Dimensions 0.00 x 0.00
Property Description
Canceled OPEN HOUSE: Sunday Sep 25. at 1 pm -3 pm. House is on the contract
This is one of the hottest North Wilmington developments. A few minuses to I-95 and I-495 for a quick commute to Philadelphia, Wilmington and NJ. Near Claymont Rail Station. Rarely available monchanin builder's Carlyle model with the skylighted fourth-floor huge loft in Darley Green community. Whole house just be painted. Luxurious townhome sit on the nice lot (green st) which just steps away from claymont library. It boasts an open layout with, crown molding , recessed lighting throughout the main floor , and towering 9-foot ceilings. The kitchen features 42” cabinets, stainless steel appliances, gorgeous granite covering both the countertops and island, backsplash and includes upgraded cabinetry This town house has 3 bedrooms, two and half bath. upgraded master bathroom ,, Custom California Closet organizers in one of the spare bedrooms, The entrance level has nice space could serve as your home Gym area. Yes, you have attached two cars garage.. There is unfinished storage room on the entrance floor .and it could be finished to another bathroom if you want. The property is located at award winning Brandywine school district. It's also near charter, parochia, Archmere Academy and Wilmington Montessori
Location
State DE
County New Castle
Area Brandywine (30901)
Zoning HT
Rooms
Other Rooms Living Room, Dining Room, Primary Bedroom, Kitchen, Den, Loft, Bathroom 2, Bathroom 3
Interior
Interior Features Crown Moldings, Floor Plan - Open, Kitchen - Island, Kitchen - Gourmet, Pantry, Recessed Lighting, Skylight(s), Sprinkler System
Hot Water Natural Gas
Heating Forced Air
Cooling Central A/C
Heat Source Natural Gas
Laundry Upper Floor, Washer In Unit, Dryer In Unit
Exterior
Exterior Feature Balcony
Parking Features Built In, Garage - Rear Entry, Garage Door Opener, Inside Access
Garage Spaces 2.0
Water Access N
Roof Type Shingle
Accessibility 2+ Access Exits, >84\" Garage Door, Level Entry - Main
Porch Balcony
Attached Garage 2
Total Parking Spaces 2
Garage Y
Building
Story 4
Foundation Concrete Perimeter, Slab
Sewer Public Sewer
Water Public
Architectural Style Transitional
Level or Stories 4
Additional Building Above Grade, Below Grade
New Construction N
Schools
School District Brandywine
Others
Pets Allowed Y
HOA Fee Include Common Area Maintenance,Snow Removal
Senior Community No
Tax ID 06-071.00-399
Ownership Fee Simple
SqFt Source Assessor
Acceptable Financing Cash, Conventional, VA
Listing Terms Cash, Conventional, VA
Financing Cash,Conventional,VA
Special Listing Condition Standard
Pets Allowed Cats OK, Dogs OK, Breed Restrictions
Read Less Info
Want to know what your home might be worth? Contact us for a FREE valuation!

Our team is ready to help you sell your home for the highest possible price ASAP

Bought with Michael David Canning • Compass
"My job is to find and attract mastery-based agents to the office, protect the culture, and make sure everyone is happy! "






