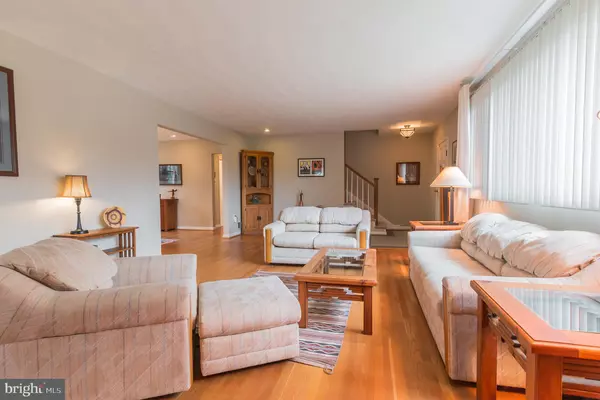$525,000
$525,000
For more information regarding the value of a property, please contact us for a free consultation.
3 Beds
2 Baths
2,760 SqFt
SOLD DATE : 07/10/2020
Key Details
Sold Price $525,000
Property Type Single Family Home
Sub Type Detached
Listing Status Sold
Purchase Type For Sale
Square Footage 2,760 sqft
Price per Sqft $190
Subdivision Sherwood Forest
MLS Listing ID MDMC700744
Sold Date 07/10/20
Style Cape Cod
Bedrooms 3
Full Baths 2
HOA Y/N N
Abv Grd Liv Area 2,070
Originating Board BRIGHT
Year Built 1956
Annual Tax Amount $5,417
Tax Year 2018
Lot Size 0.708 Acres
Acres 0.71
Property Description
PLEASE WATCH THE VIRTUAL TOUR! Temporarily off the market due to Covid-19. We'll be back! Beautifully updated cape cod on cul-de-sac in Sherwood Forest! Center island kitchen - gas cooktop, built-in microwave, convection oven, breakfast bar, wall of pantry cabinetry, deep stainless sink with window overlooking backyard. Kitchen is open to the dining area, which has a door to the backyard. Sunny living room with cozy wood-burning fireplace. Sunroom is accessed via either the living room or kitchen, and leads to the deck and private backyard. Main level laundry/mud room just off the kitchen with door to the carport was originally the 4th bedroom. Easily live on just this main level - kitchen, living room, sunroom/family room, laundry, bedroom and bathroom. Doors to deck, backyard, carport and front door. Upper level has two additional large bedrooms and a full bath, as well as plenty of attic storage. Lower level is partially finished with a recreation room and huge storage room/workshop with sink. Private and beautiful backyard with storage shed. Quiet cul-de-sac location.
Location
State MD
County Montgomery
Zoning R200
Rooms
Other Rooms Living Room, Dining Room, Bedroom 2, Bedroom 3, Kitchen, Bedroom 1, Sun/Florida Room, Laundry, Recreation Room, Storage Room, Bathroom 1, Bathroom 2
Basement Connecting Stairway, Full, Heated, Improved, Interior Access, Partially Finished, Shelving, Workshop
Main Level Bedrooms 1
Interior
Interior Features Attic, Built-Ins, Carpet, Ceiling Fan(s), Combination Kitchen/Dining, Entry Level Bedroom, Family Room Off Kitchen, Kitchen - Eat-In, Kitchen - Gourmet, Kitchen - Island, Kitchen - Table Space, Pantry, Recessed Lighting, Tub Shower, Walk-in Closet(s), Wood Floors
Hot Water Natural Gas
Heating Forced Air, Wall Unit, Central
Cooling Ceiling Fan(s), Central A/C, Wall Unit
Flooring Carpet, Ceramic Tile, Hardwood, Partially Carpeted, Wood
Fireplaces Number 1
Fireplaces Type Brick, Fireplace - Glass Doors, Mantel(s), Stone
Equipment Built-In Microwave, Cooktop - Down Draft, Cooktop, Dishwasher, Disposal, Dryer, Dryer - Gas, Microwave, Oven - Self Cleaning, Oven - Wall, Oven/Range - Electric, Refrigerator, Washer, Water Dispenser, Water Conditioner - Owned, Water Heater
Furnishings No
Fireplace Y
Window Features Double Pane,Energy Efficient,Insulated
Appliance Built-In Microwave, Cooktop - Down Draft, Cooktop, Dishwasher, Disposal, Dryer, Dryer - Gas, Microwave, Oven - Self Cleaning, Oven - Wall, Oven/Range - Electric, Refrigerator, Washer, Water Dispenser, Water Conditioner - Owned, Water Heater
Heat Source Natural Gas
Laundry Has Laundry, Dryer In Unit, Main Floor, Washer In Unit
Exterior
Exterior Feature Deck(s), Porch(es)
Garage Spaces 5.0
Water Access N
View Garden/Lawn
Accessibility 2+ Access Exits
Porch Deck(s), Porch(es)
Total Parking Spaces 5
Garage N
Building
Lot Description Cul-de-sac, Front Yard, Landscaping, Level, No Thru Street, Private, Rear Yard, SideYard(s)
Story 3
Sewer Septic Exists
Water Well
Architectural Style Cape Cod
Level or Stories 3
Additional Building Above Grade, Below Grade
Structure Type Vaulted Ceilings
New Construction N
Schools
Elementary Schools Westover
Middle Schools White Oak
High Schools Springbrook
School District Montgomery County Public Schools
Others
Senior Community No
Tax ID 160500325140
Ownership Fee Simple
SqFt Source Assessor
Security Features Carbon Monoxide Detector(s),Electric Alarm,Security System,Smoke Detector
Horse Property N
Special Listing Condition Standard
Read Less Info
Want to know what your home might be worth? Contact us for a FREE valuation!

Our team is ready to help you sell your home for the highest possible price ASAP

Bought with Carolyn H Jordan • GO BRENT, INC.
"My job is to find and attract mastery-based agents to the office, protect the culture, and make sure everyone is happy! "






