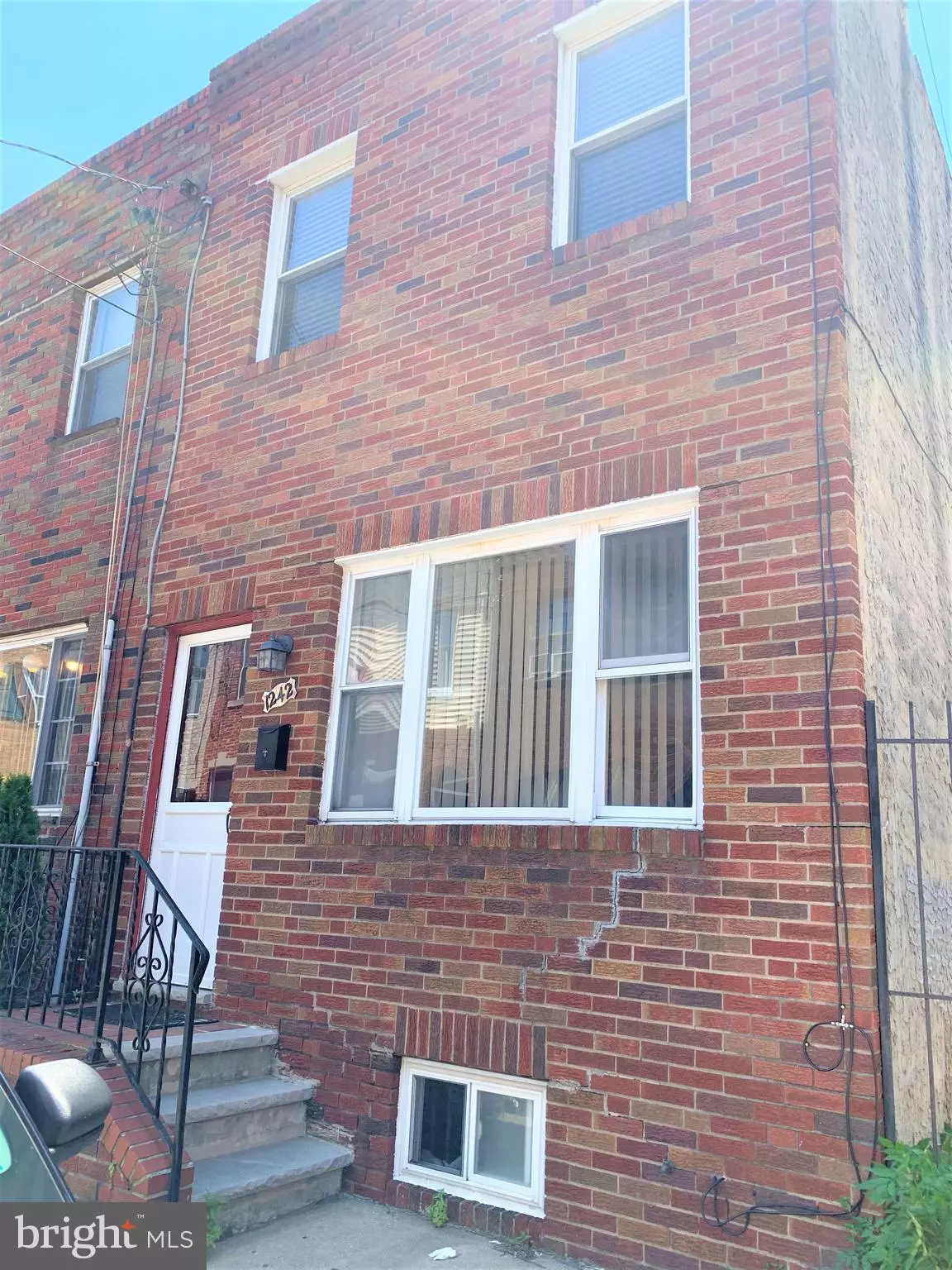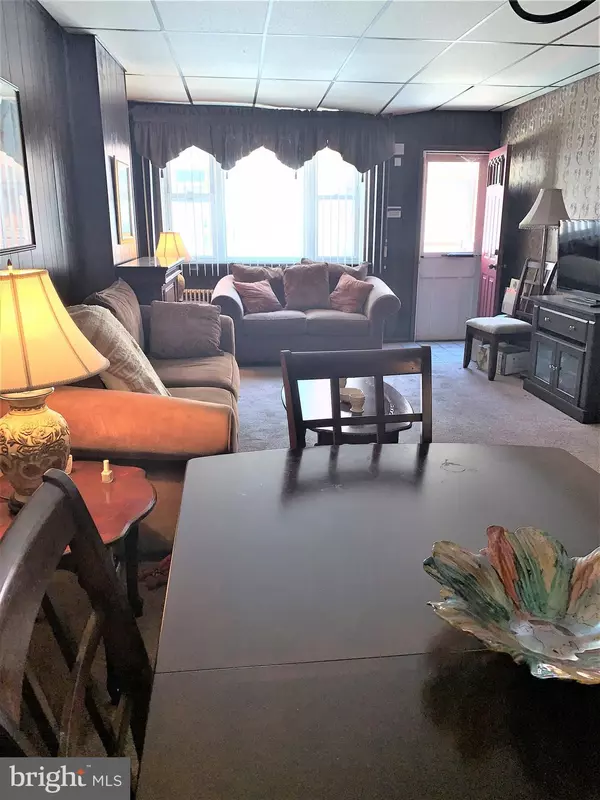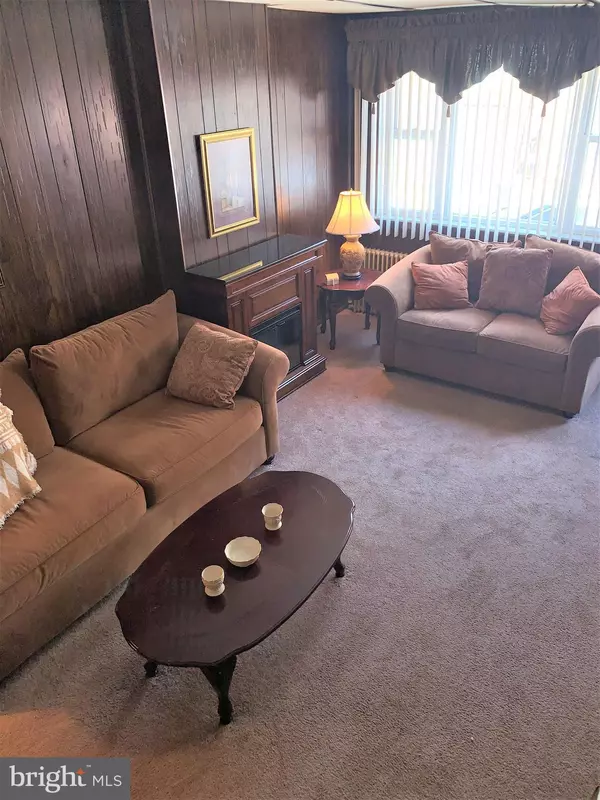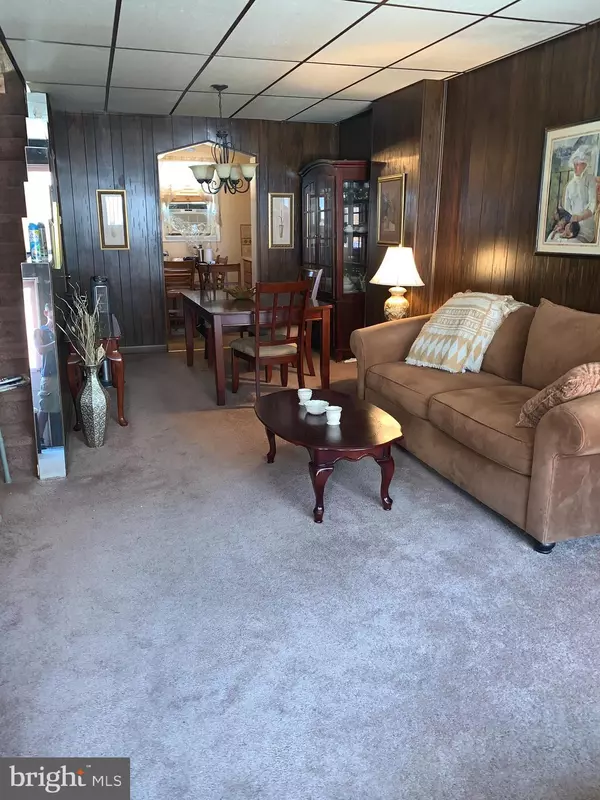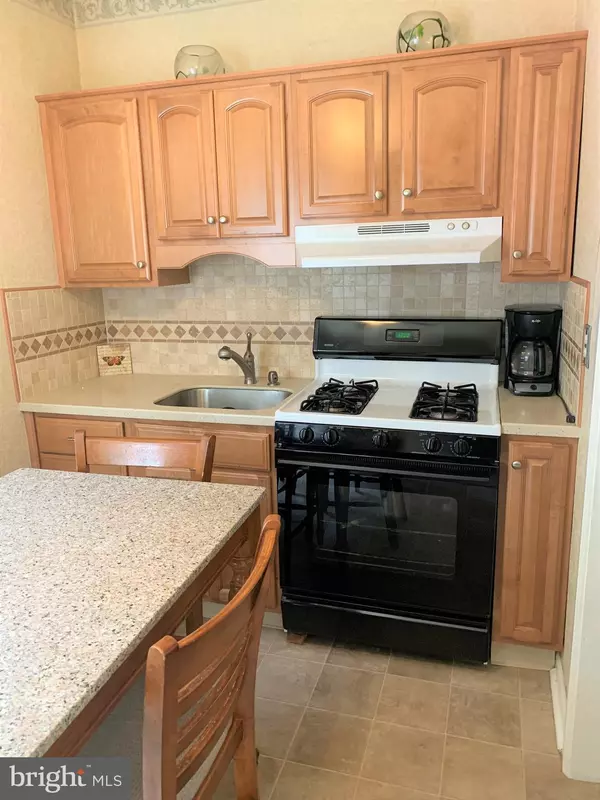$204,000
$229,000
10.9%For more information regarding the value of a property, please contact us for a free consultation.
2 Beds
1 Bath
980 SqFt
SOLD DATE : 09/13/2021
Key Details
Sold Price $204,000
Property Type Townhouse
Sub Type Interior Row/Townhouse
Listing Status Sold
Purchase Type For Sale
Square Footage 980 sqft
Price per Sqft $208
Subdivision East Passyunk Crossing
MLS Listing ID PAPH2006154
Sold Date 09/13/21
Style Side-by-Side
Bedrooms 2
Full Baths 1
HOA Y/N N
Abv Grd Liv Area 980
Originating Board BRIGHT
Year Built 1920
Annual Tax Amount $1,352
Tax Year 2021
Lot Size 672 Sqft
Acres 0.02
Lot Dimensions 14.00 x 48.00
Property Description
Welcome to 1242 Mercy Street located in the East Passyunk District neighborhood of South Philadelphia, where you will be close to upscale restaurants and shopping. With a little TLC, this two bedroom and one bath row home is waiting for you to call home! The lower level has a tile floor foyer and a large living room/dining room area which leads into an eat-in kitchen. After a long day, you can unwind and relax in the backyard which is large enough to hold family gatherings. The upper level has 2 bedrooms and a full bath. There is also a bonus room that can be used as an office or walk in closet. The basement is the full length of the house which includes a laundry area. Additional features include a newer heating system , an alarm and upgraded windows. This home is being sold "AS-IS". Buyer is responsible for all repairs and certifications! Why rent when you can own a home for less.
Location
State PA
County Philadelphia
Area 19148 (19148)
Zoning RSA5
Rooms
Other Rooms Living Room, Dining Room, Primary Bedroom, Bedroom 2, Kitchen, Bathroom 1, Bonus Room
Basement Full
Interior
Interior Features Ceiling Fan(s), Kitchen - Eat-In, Window Treatments
Hot Water Natural Gas
Heating Radiator
Cooling Window Unit(s)
Flooring Carpet, Vinyl
Equipment Built-In Range, Dryer, Oven - Self Cleaning, Range Hood, Refrigerator, Washer, Water Heater
Fireplace N
Appliance Built-In Range, Dryer, Oven - Self Cleaning, Range Hood, Refrigerator, Washer, Water Heater
Heat Source Natural Gas
Laundry Basement
Exterior
Fence Masonry/Stone
Water Access N
Roof Type Rubber
Accessibility None
Garage N
Building
Story 2
Sewer Public Sewer
Water Public
Architectural Style Side-by-Side
Level or Stories 2
Additional Building Above Grade, Below Grade
New Construction N
Schools
School District The School District Of Philadelphia
Others
Senior Community No
Tax ID 394271000
Ownership Fee Simple
SqFt Source Assessor
Security Features Monitored
Acceptable Financing Cash, Conventional, FHA 203(k)
Listing Terms Cash, Conventional, FHA 203(k)
Financing Cash,Conventional,FHA 203(k)
Special Listing Condition Standard
Read Less Info
Want to know what your home might be worth? Contact us for a FREE valuation!

Our team is ready to help you sell your home for the highest possible price ASAP

Bought with Anastasia Tran • KW Philly
"My job is to find and attract mastery-based agents to the office, protect the culture, and make sure everyone is happy! "

