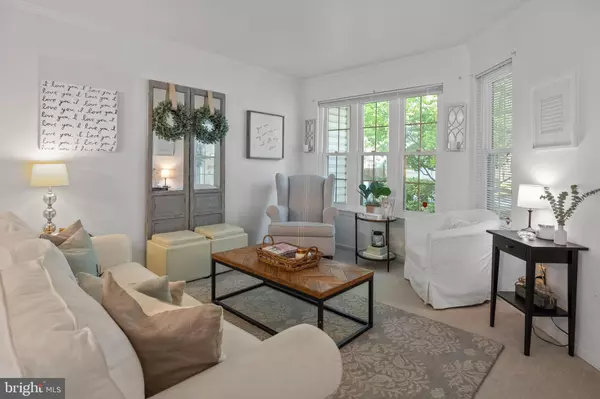$449,000
$449,000
For more information regarding the value of a property, please contact us for a free consultation.
3 Beds
3 Baths
2,343 SqFt
SOLD DATE : 09/09/2022
Key Details
Sold Price $449,000
Property Type Condo
Sub Type Condo/Co-op
Listing Status Sold
Purchase Type For Sale
Square Footage 2,343 sqft
Price per Sqft $191
Subdivision Aspen Woods
MLS Listing ID PABU2032424
Sold Date 09/09/22
Style Colonial
Bedrooms 3
Full Baths 2
Half Baths 1
Condo Fees $260/mo
HOA Y/N N
Abv Grd Liv Area 2,343
Originating Board BRIGHT
Year Built 1992
Annual Tax Amount $7,269
Tax Year 2021
Lot Dimensions 0.00 x 0.00
Property Description
Welcome to this Lovely 3 Bedroom, 2 ½ Bath Home in Aspen Woods, Makefield Glen in Yardley. Curb Appeal at its Best! Located on a dead-end street, in a smaller little lot of the community, this home has neutral colorscape throughout its interior that will accommodate all style of furnishings and décor. As soon as you enter you feel the warmth of this home. You will see the possibilities of relaxing after a long day in the living room, celebrating milestones with friends the dining room and cooking dinner for family in the kitchen.
The kitchen offers neutral cabinetry, white appliances and tile floor that leads into the family room and front hall. The family offers a wood burning fireplace and sliding doors to the fenced patio. The Living and Dining room has neutral carpet and plenty of windows for natural sunlight. The very large Main Bedroom with an ensuite, neutral carpeting, 2 large closets and great sitting area. Two additional well-appointed bedrooms and full bathroom will complete the second floor. Make your way to the third level where there is a nice size loft with skylights, great for an office or a 4th bedroom if you need. With a fully finished basement, one car garage and close to so many amenities, why not make your appointment today to see how you can make this gorgeous house your new HOME!
Location
State PA
County Bucks
Area Lower Makefield Twp (10120)
Zoning R4
Rooms
Other Rooms Living Room, Dining Room, Kitchen, Family Room, Loft
Basement Fully Finished
Interior
Hot Water Natural Gas
Heating Forced Air
Cooling Central A/C
Fireplaces Number 1
Fireplaces Type Wood
Fireplace Y
Heat Source Natural Gas
Laundry Upper Floor
Exterior
Parking Features Inside Access
Garage Spaces 2.0
Amenities Available Club House, Pool - Outdoor, Recreational Center, Swimming Pool, Tennis Courts
Water Access N
Accessibility None
Attached Garage 1
Total Parking Spaces 2
Garage Y
Building
Story 3
Foundation Concrete Perimeter
Sewer Public Sewer
Water Public
Architectural Style Colonial
Level or Stories 3
Additional Building Above Grade, Below Grade
New Construction N
Schools
Elementary Schools Afton
Middle Schools William Penn
High Schools Pennsbury East & West
School District Pennsbury
Others
Pets Allowed Y
HOA Fee Include Common Area Maintenance,Lawn Maintenance,Management,Pool(s),Snow Removal,Recreation Facility,Trash
Senior Community No
Tax ID 20-015-148-011
Ownership Condominium
Special Listing Condition Standard
Pets Allowed Number Limit
Read Less Info
Want to know what your home might be worth? Contact us for a FREE valuation!

Our team is ready to help you sell your home for the highest possible price ASAP

Bought with Linda M. Ventola • RE/MAX Properties - Newtown
"My job is to find and attract mastery-based agents to the office, protect the culture, and make sure everyone is happy! "






