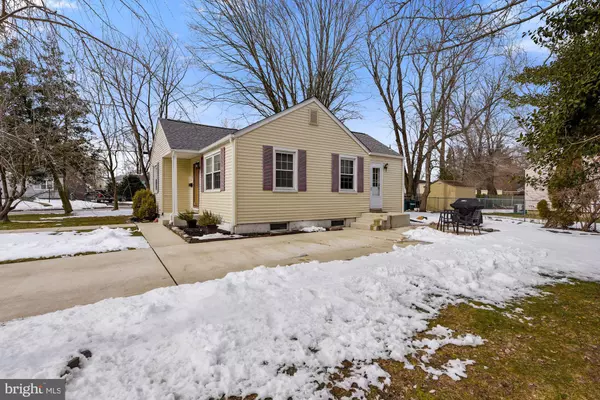$210,000
$215,000
2.3%For more information regarding the value of a property, please contact us for a free consultation.
2 Beds
1 Bath
848 SqFt
SOLD DATE : 03/26/2021
Key Details
Sold Price $210,000
Property Type Single Family Home
Sub Type Detached
Listing Status Sold
Purchase Type For Sale
Square Footage 848 sqft
Price per Sqft $247
Subdivision Kingsway Village
MLS Listing ID NJCD412888
Sold Date 03/26/21
Style Bungalow
Bedrooms 2
Full Baths 1
HOA Y/N N
Abv Grd Liv Area 848
Originating Board BRIGHT
Year Built 1945
Annual Tax Amount $5,118
Tax Year 2020
Lot Size 9,000 Sqft
Acres 0.21
Lot Dimensions 100.00 x 90.00
Property Description
Contracts are out Back up offers only. Welcome to 131 Edison Road in desirable Cherry Hill. This home is a beautifully updated two-bedroom, one bath with a basement that sits on a corner lot. The driveway has recently been redone along with a Newer Roof, New AC, Newer Windows. When you walk through the door you will notice the hardwood floors throughout the living spaces on the main floor, No Carpets. The eat in kitchen has granite looking counter tops, European Cabinets, newer stainless-steel appliances and ceramic tile floor. This home is painted in neutral and warm colors. This home has plenty of natural light throughout the house. Schedule a showing today.
Location
State NJ
County Camden
Area Cherry Hill Twp (20409)
Zoning RESIDENTIAL
Rooms
Other Rooms Living Room, Dining Room, Primary Bedroom, Kitchen, Bedroom 1
Basement Full
Main Level Bedrooms 2
Interior
Interior Features Attic, Ceiling Fan(s), Combination Kitchen/Dining, Wood Floors
Hot Water Natural Gas
Heating Forced Air
Cooling Central A/C
Flooring Hardwood
Equipment Built-In Range, Dishwasher, Disposal, Microwave, Oven - Self Cleaning, Refrigerator, Stainless Steel Appliances
Appliance Built-In Range, Dishwasher, Disposal, Microwave, Oven - Self Cleaning, Refrigerator, Stainless Steel Appliances
Heat Source Natural Gas
Exterior
Garage Spaces 2.0
Water Access N
Accessibility None
Total Parking Spaces 2
Garage N
Building
Lot Description Corner
Story 1
Sewer Public Sewer
Water Public
Architectural Style Bungalow
Level or Stories 1
Additional Building Above Grade, Below Grade
New Construction N
Schools
School District Cherry Hill Township Public Schools
Others
Senior Community No
Tax ID 09-00397 02-00026
Ownership Fee Simple
SqFt Source Assessor
Acceptable Financing Conventional, FHA, VA, Cash
Listing Terms Conventional, FHA, VA, Cash
Financing Conventional,FHA,VA,Cash
Special Listing Condition Standard
Read Less Info
Want to know what your home might be worth? Contact us for a FREE valuation!

Our team is ready to help you sell your home for the highest possible price ASAP

Bought with Thomas Sadler • BHHS Fox & Roach-Center City Walnut
"My job is to find and attract mastery-based agents to the office, protect the culture, and make sure everyone is happy! "






