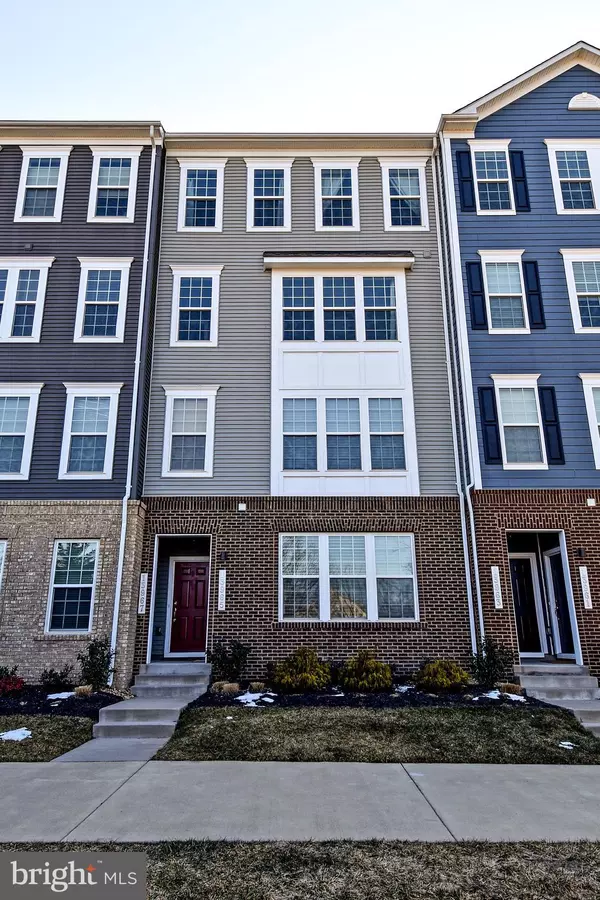$430,000
$416,800
3.2%For more information regarding the value of a property, please contact us for a free consultation.
3 Beds
3 Baths
2,452 SqFt
SOLD DATE : 03/26/2021
Key Details
Sold Price $430,000
Property Type Condo
Sub Type Condo/Co-op
Listing Status Sold
Purchase Type For Sale
Square Footage 2,452 sqft
Price per Sqft $175
Subdivision Heathcote Commons Condominiums
MLS Listing ID VAPW514760
Sold Date 03/26/21
Style Traditional
Bedrooms 3
Full Baths 2
Half Baths 1
Condo Fees $243/mo
HOA Fees $105/mo
HOA Y/N Y
Abv Grd Liv Area 2,452
Originating Board BRIGHT
Year Built 2018
Annual Tax Amount $4,144
Tax Year 2021
Property Description
Amazing Mountain Views, and Serene Sunsets! This Newer Town-home style Condo has it all! Ideal location and premium lot! Only a row of Five Units! Open space and close to the Dog Park, Pool and walking trails! Yet quiet and Does Not back up to Route 66. Sunlight galore! This home Boasts with over 2452 Square feet of Living and entertaining space! 3 Bedrooms, 2.5 baths, a large Garage with lots of storage! Walk in closets! For the love of cooking and a chefs delight, you will be able to spread out your menus or all of your ingredients on the 16 foot Custom bar and seating area! Watch the kids, while you enjoy the views of the Mountains and preparing meals! You will admire the 20K upgraded Kitchen appliance package and Cabinets! The floors were a major upgrade throughout the main level! One of a kind, Stunning Color selection with low maintenance! Over 15k in flooring! Double sinks, upgraded vanities, upgraded tile, and lovely custom paint! (Chandelier in the dining area does Not convey). Window treatments do not convey. Located in walking distance to Harris Teeters, Dunkin Donuts, and all the new additional shopping and restaurant locations! 1 mile to I-66 and route 29! 1 mile to the commuter lot! Showings BY APPOINTMENT SATURDAY AND SUNDAY! 11-3 pending snow! Covid rules for showing, no more than 4 persons allowed inside, at any one showing. Face masks and booties required! All Offers to be reviewed Monday at 6 pm!
Location
State VA
County Prince William
Zoning PMD
Interior
Hot Water Electric
Heating Heat Pump(s)
Cooling Central A/C
Heat Source Electric
Exterior
Parking Features Garage - Rear Entry, Inside Access
Garage Spaces 1.0
Amenities Available Club House, Pool - Outdoor
Water Access N
View Mountain, Trees/Woods, Other
Accessibility None
Attached Garage 1
Total Parking Spaces 1
Garage Y
Building
Lot Description Backs to Trees, Landscaping, Private, Secluded
Story 2
Sewer Public Sewer
Water Public
Architectural Style Traditional
Level or Stories 2
Additional Building Above Grade, Below Grade
New Construction N
Schools
Elementary Schools Tyler
Middle Schools Bull Run
High Schools Battlefield
School District Prince William County Public Schools
Others
Pets Allowed Y
HOA Fee Include Lawn Care Front,Lawn Care Rear,Lawn Care Side,Lawn Maintenance,Management,Recreation Facility,Reserve Funds,Road Maintenance,Snow Removal,Trash
Senior Community No
Tax ID 7397-67-5533.02
Ownership Condominium
Acceptable Financing Conventional, Cash, FHA, VA
Listing Terms Conventional, Cash, FHA, VA
Financing Conventional,Cash,FHA,VA
Special Listing Condition Standard
Pets Allowed Cats OK, Dogs OK
Read Less Info
Want to know what your home might be worth? Contact us for a FREE valuation!

Our team is ready to help you sell your home for the highest possible price ASAP

Bought with Laura K Biederman • Long & Foster Real Estate, Inc.
"My job is to find and attract mastery-based agents to the office, protect the culture, and make sure everyone is happy! "






