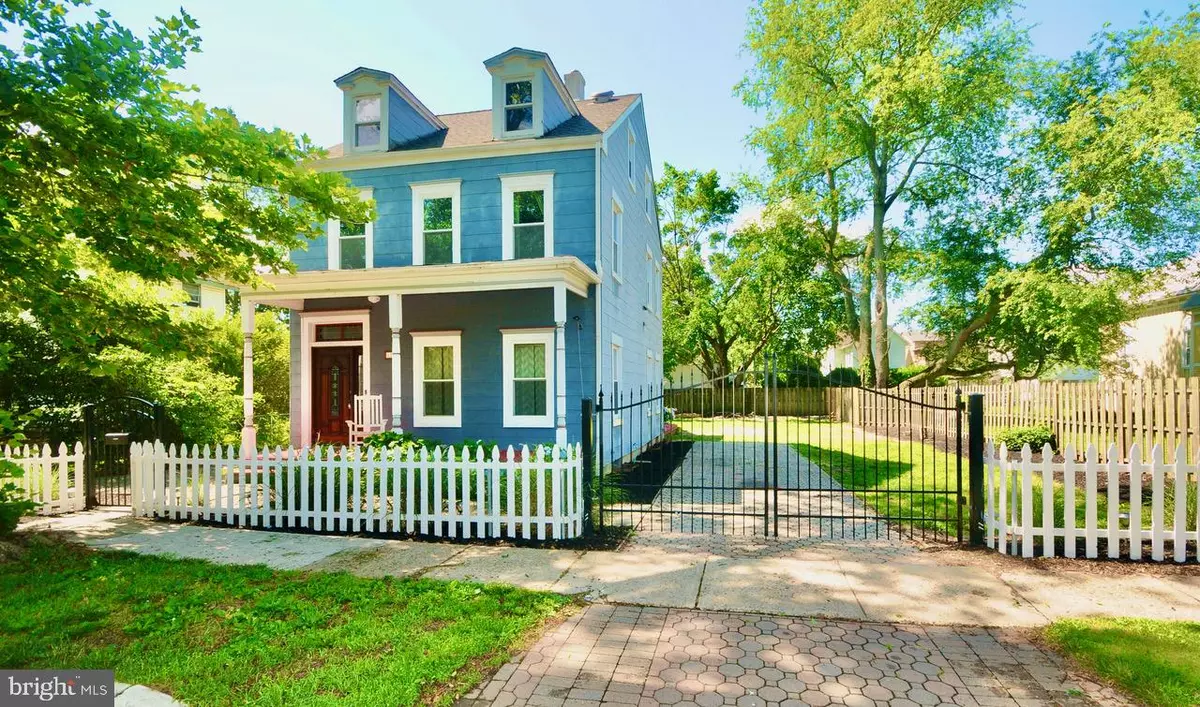$289,900
$289,900
For more information regarding the value of a property, please contact us for a free consultation.
4 Beds
3 Baths
2,157 SqFt
SOLD DATE : 09/23/2021
Key Details
Sold Price $289,900
Property Type Single Family Home
Sub Type Detached
Listing Status Sold
Purchase Type For Sale
Square Footage 2,157 sqft
Price per Sqft $134
Subdivision Rivers Edge
MLS Listing ID NJBL400234
Sold Date 09/23/21
Style Colonial
Bedrooms 4
Full Baths 2
Half Baths 1
HOA Y/N N
Abv Grd Liv Area 2,157
Originating Board BRIGHT
Year Built 1900
Annual Tax Amount $5,640
Tax Year 2020
Lot Size 5,876 Sqft
Acres 0.13
Lot Dimensions 52.00 x 113.00 and 20x113
Property Description
Enjoy your 2336 sq ft colonial that is located across from Wilkie Park along the Delaware River. Tennis courts, pavilion, and a walking promenade along the river are all available just a crosswalk away. This home offers an open front porch so you can view the River scene and a side deck to be used for additional outdoor enjoyment. There is a metal gated fence that may be closed for security or left open for easy access into your driveway. The black color on the ornamental gate adds charm and a stately look to the front curb appeal. There is an additional lot that has been added with this parcel, the additional lot being 20' x 115' to create the total lot size of 72' x 115'. The paver driveway leads to the paver walkways across the front of the property and along the side to the rear yard. The main doorway entry has a push button code lockbox and allows interior entry displaying beautiful updated wood flooring flowing from the main hallway and into the living room and dining room. The living room is equipped with a camera surveillance system for added security that is included. Cameras are located inside and outside of the home, all part of the package. The dining room provides a formal atmosphere for entertaining and a very decorative light fixture over the table area. Be sure to open the built in closet that will certainly please you for desired added storage area, For the cook who needs an updated space to prepare their cuisine, this kitchen has full size stainless steel matching side by side refrigerator and freezer, gas cooking, hanging pot rack, granite countertops and ceramic backsplash, dishwasher, deep stainless steel sink and a range hood. The kitchen connects to the 8 x 10 breakfast room for informal dining. The adjacent laundry room serves as a pantry closet, too, and provides so much space. The upgraded washer and dryer units are included in the sale making your move that much easier. Off of the hallway from the kitchen tucked away is the modern half bath with auto turn on lighting. The steps to the 2nd floor lead straight ahead to a room that could be used as a bedroom, and has Jack-n-Jill bathroom access with a beautiful custom tiled shower. The bathroom may be shared with the main bedroom, and the combo of these two rooms together could be an en suite for the main bedroom instead of an office or additional bedroom. So many style arrangements to suit your needs. There is an additional full bathroom on the 2nd floor that is located adjacent to the very large bedroom. The 3rd Floor offers two more bedrooms, so you will have space for everybody. Abundance of bedrooms and bathrooms is what buyers are looking for today, so feed your desires! The yard has so much space for recreation or your summer barbeques, so get ready to light your grill! There is a "hidden gate" that appears to be part of the fenced yard, that is available to open into the storage for your trash and recyclables. Be sure not to overlook this feature. This home has so much to offer on a wonderful lot, so make your plans to tour this soon.
Location
State NJ
County Burlington
Area Florence Twp (20315)
Zoning RES
Rooms
Other Rooms Living Room, Dining Room, Bedroom 2, Bedroom 3, Bedroom 4, Kitchen, Breakfast Room, Bedroom 1, Laundry, Office
Basement Dirt Floor
Interior
Interior Features Breakfast Area, Butlers Pantry, Ceiling Fan(s), Curved Staircase, Kitchen - Eat-In, Water Treat System, Wood Floors
Hot Water Natural Gas
Heating Radiator, Baseboard - Hot Water
Cooling Window Unit(s)
Flooring Wood, Carpet
Equipment Dishwasher, Dryer - Front Loading, Freezer, Microwave, Oven/Range - Gas, Range Hood, Refrigerator, Washer, Water Heater
Fireplace N
Appliance Dishwasher, Dryer - Front Loading, Freezer, Microwave, Oven/Range - Gas, Range Hood, Refrigerator, Washer, Water Heater
Heat Source Natural Gas
Laundry Main Floor, Washer In Unit, Dryer In Unit
Exterior
Exterior Feature Deck(s), Porch(es)
Garage Spaces 2.0
Fence Fully
Water Access N
Roof Type Architectural Shingle
Street Surface Black Top
Accessibility None
Porch Deck(s), Porch(es)
Road Frontage City/County, Public
Total Parking Spaces 2
Garage N
Building
Lot Description Additional Lot(s)
Story 3
Foundation Stone
Sewer Public Sewer
Water Public
Architectural Style Colonial
Level or Stories 3
Additional Building Above Grade, Below Grade
New Construction N
Schools
Elementary Schools Roebling E.S.
Middle Schools Riverfront School
High Schools Florence Township Memorial
School District Florence Township Public Schools
Others
Senior Community No
Tax ID 15-00017-00003
Ownership Fee Simple
SqFt Source Assessor
Security Features Exterior Cameras,Monitored,Security System
Acceptable Financing Cash, Conventional, FHA, VA
Listing Terms Cash, Conventional, FHA, VA
Financing Cash,Conventional,FHA,VA
Special Listing Condition Standard
Read Less Info
Want to know what your home might be worth? Contact us for a FREE valuation!

Our team is ready to help you sell your home for the highest possible price ASAP

Bought with Marva Morris • Weichert Realtors - Princeton
"My job is to find and attract mastery-based agents to the office, protect the culture, and make sure everyone is happy! "






