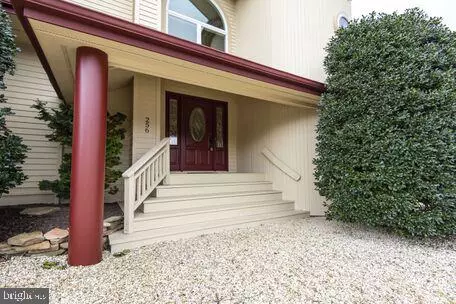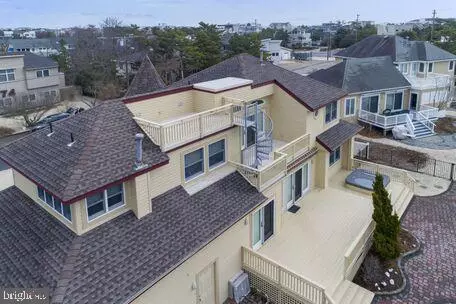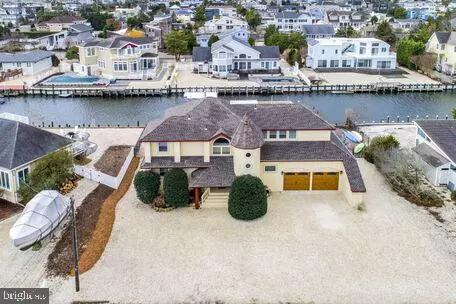$1,250,000
$1,395,000
10.4%For more information regarding the value of a property, please contact us for a free consultation.
4 Beds
3 Baths
2,400 SqFt
SOLD DATE : 04/30/2020
Key Details
Sold Price $1,250,000
Property Type Single Family Home
Sub Type Detached
Listing Status Sold
Purchase Type For Sale
Square Footage 2,400 sqft
Price per Sqft $520
Subdivision Loveladies
MLS Listing ID NJOC393476
Sold Date 04/30/20
Style Other
Bedrooms 4
Full Baths 3
HOA Y/N N
Abv Grd Liv Area 2,400
Originating Board BRIGHT
Year Built 1993
Annual Tax Amount $12,587
Tax Year 2019
Lot Size 10,000 Sqft
Acres 0.23
Lot Dimensions 100.00 x 100.00
Property Description
Here is your chance to own a single family home on a lagoon in upscale Loveladies. This 4 bedroom and 3 bathroom home offers you 2400 square feet and sits on a 10,000 square foot lot. The open concept living allows for the ease of entertaining all while having sprawling lagoon views from almost every room. With a hot tub, heated pool, outdoor shower, your own boat lift, 2 car garage, it being sold partially furnished, you are sure to ease right into the island life. The second floor features a family room with french doors leading out onto one of the three decks this home has, one being a rooftop deck that offers beautiful bay views. Your master suite has a full bath, soaking tub and stall shower. Schedule an appointment today so you can finally call LBI HOME! Nearby restaurants include Neptune Market, Plantation Restaurant and Bar and Harvey Cedars Shellfish.
Location
State NJ
County Ocean
Area Long Beach Twp (21518)
Zoning R10
Direction Northwest
Rooms
Main Level Bedrooms 1
Interior
Interior Features Carpet, Ceiling Fan(s), Floor Plan - Open, Kitchen - Island, Primary Bath(s), Recessed Lighting, Upgraded Countertops, Window Treatments
Hot Water 60+ Gallon Tank
Heating Forced Air
Cooling Central A/C
Flooring Carpet, Ceramic Tile
Equipment Dishwasher, Disposal, Dryer - Gas, Oven - Self Cleaning, Oven/Range - Gas, Refrigerator, Six Burner Stove, Oven - Single, Washer, Water Heater
Furnishings Partially
Fireplace N
Window Features Double Hung,Energy Efficient,Screens,Vinyl Clad
Appliance Dishwasher, Disposal, Dryer - Gas, Oven - Self Cleaning, Oven/Range - Gas, Refrigerator, Six Burner Stove, Oven - Single, Washer, Water Heater
Heat Source Natural Gas
Laundry Main Floor
Exterior
Exterior Feature Deck(s), Roof
Pool In Ground, Heated
Utilities Available Cable TV, Multiple Phone Lines, Phone, Sewer Available, Water Available
Water Access Y
Water Access Desc Boat - Powered,Canoe/Kayak,Personal Watercraft (PWC),Private Access
Roof Type Asphalt
Accessibility None
Porch Deck(s), Roof
Garage N
Building
Story 2
Foundation Crawl Space, Pilings
Sewer No Septic System
Water Public
Architectural Style Other
Level or Stories 2
Additional Building Above Grade, Below Grade
Structure Type Dry Wall
New Construction N
Schools
Elementary Schools Ethel Jaco
Middle Schools Southern Regional M.S.
High Schools Southern Regional H.S.
School District Southern Regional Schools
Others
Pets Allowed Y
Senior Community No
Tax ID 18-00020 98-00002
Ownership Fee Simple
SqFt Source Estimated
Security Features Carbon Monoxide Detector(s)
Acceptable Financing Cash, Conventional
Horse Property N
Listing Terms Cash, Conventional
Financing Cash,Conventional
Special Listing Condition Standard
Pets Allowed Dogs OK
Read Less Info
Want to know what your home might be worth? Contact us for a FREE valuation!

Our team is ready to help you sell your home for the highest possible price ASAP

Bought with John Lewandowski • BHHS Zack Shore REALTORS
"My job is to find and attract mastery-based agents to the office, protect the culture, and make sure everyone is happy! "






