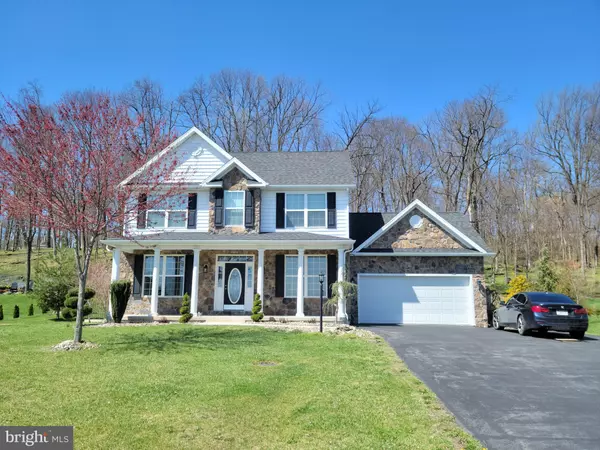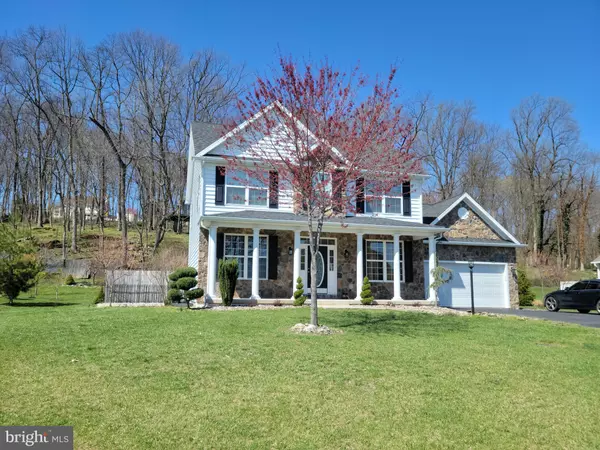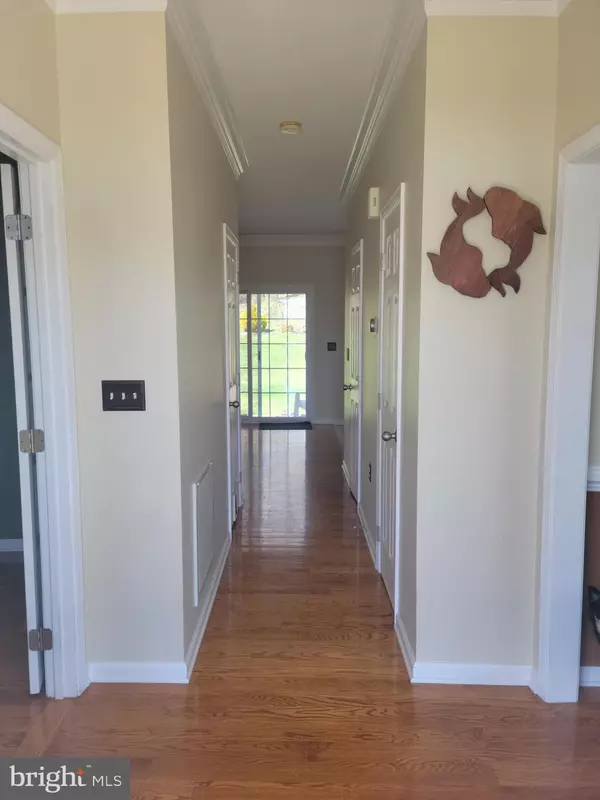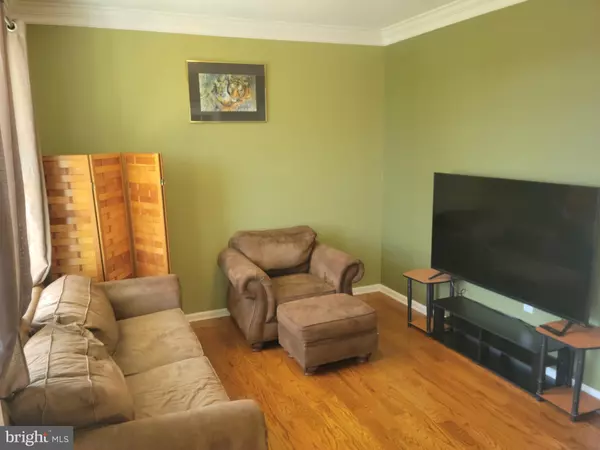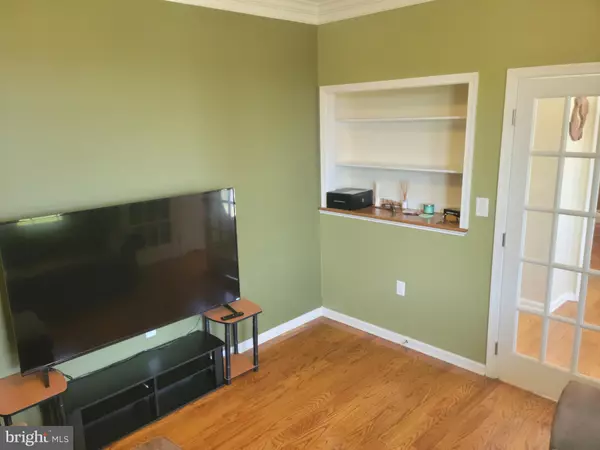$375,000
$380,000
1.3%For more information regarding the value of a property, please contact us for a free consultation.
3 Beds
3 Baths
1,908 SqFt
SOLD DATE : 06/18/2021
Key Details
Sold Price $375,000
Property Type Single Family Home
Sub Type Detached
Listing Status Sold
Purchase Type For Sale
Square Footage 1,908 sqft
Price per Sqft $196
Subdivision Apple Knolls Estates
MLS Listing ID WVBE184736
Sold Date 06/18/21
Style Colonial
Bedrooms 3
Full Baths 2
Half Baths 1
HOA Fees $25/ann
HOA Y/N Y
Abv Grd Liv Area 1,908
Originating Board BRIGHT
Year Built 2011
Annual Tax Amount $1,600
Tax Year 2020
Lot Size 0.860 Acres
Acres 0.86
Property Description
Missed out on the last home in Apple Knolls? Perhaps that was actually GOOD luck and you just didn't know it at the time, as this home can be your shiny silver lining! Gleaming hardwood floors greet you as you enter the foyer through the front door. Flanking you on either side are the tastefully-colored office and dining room with tray ceiling. The open and flowing floor plan allows you to enter the kitchen from multiple directions, but upon arrival you will find granite counters and a breakfast bar with an unobstructed view into the living room. The kitchen also features a separate breakfast nook and a door out to the large garage. Moving upstairs, you will find all bedrooms upgraded with brand new laminate. The owner's suite features another tray ceiling in the bedroom and very large private bathroom with separate shower and soaking tub, double vanities, a water closet, and a large walk-in closet. This floor also features the oversized laundry room, to keep things simple and save you time and effort. The naturally well-lit, unfinished basement offers a rough-in for a full bath and true French doors leading outside to the wide walkout stairs into the side yard. In fact, outside is where this house REALLY begins to outshine the competition. The rear yard is your outdoor sanctuary/entertainment area offering privacy and complete with wood-stove-heated pool, hot tub, multiple decks/patios, a fish pond, and a pergola, as well as a view of the beautifully landscaped hillside at the back. But what are those mulched paths leading up the hillside and? Well, one takes you about half way up the hillside to a firepit and seating area. But the OTHER takes you ALL the way up the hillside and into the trees where you find the true escape. Your treehouse complete with large deck, heat, A/C, and a TV looks down over EVERYTHING previously mentioned here. On top of the hill, you'll also find another firepit and even a zip line! The home has something for EVERYONE! Don't wait another moment unless you want to miss out on another home. Schedule your showing today! IF YOU LIKE WHAT YOU SEE, CALL !!!!!!!!
Location
State WV
County Berkeley
Zoning 101
Rooms
Basement Full, Interior Access, Outside Entrance, Poured Concrete, Side Entrance, Space For Rooms, Unfinished, Rough Bath Plumb, Walkout Stairs, Windows
Interior
Interior Features Attic, Breakfast Area, Built-Ins, Carpet, Ceiling Fan(s), Dining Area, Floor Plan - Open, Formal/Separate Dining Room, Pantry, Primary Bath(s), Recessed Lighting, Soaking Tub, Stall Shower, Tub Shower, Upgraded Countertops, Walk-in Closet(s), Water Treat System, WhirlPool/HotTub, Window Treatments, Wood Floors
Hot Water Electric
Heating Heat Pump(s)
Cooling Central A/C, Heat Pump(s)
Flooring Carpet, Hardwood, Laminated, Vinyl
Equipment Built-In Microwave, Dishwasher, Disposal, Dryer, Icemaker, Oven/Range - Electric, Refrigerator, Washer, Water Heater
Appliance Built-In Microwave, Dishwasher, Disposal, Dryer, Icemaker, Oven/Range - Electric, Refrigerator, Washer, Water Heater
Heat Source Electric
Exterior
Exterior Feature Deck(s), Enclosed, Patio(s), Porch(es)
Parking Features Garage - Front Entry, Garage Door Opener, Inside Access
Garage Spaces 9.0
Pool Above Ground, Heated
Utilities Available Under Ground
Water Access N
View Trees/Woods
Roof Type Architectural Shingle
Street Surface Paved
Accessibility None
Porch Deck(s), Enclosed, Patio(s), Porch(es)
Road Frontage Private
Attached Garage 2
Total Parking Spaces 9
Garage Y
Building
Story 3
Sewer Public Sewer
Water Public
Architectural Style Colonial
Level or Stories 3
Additional Building Above Grade, Below Grade
Structure Type Dry Wall
New Construction N
Schools
Elementary Schools Tuscarora
Middle Schools Hedgesville
High Schools Hedgesville
School District Berkeley County Schools
Others
Senior Community No
Tax ID 0437D007600000000
Ownership Fee Simple
SqFt Source Assessor
Acceptable Financing Cash, Conventional, FHA, VA
Listing Terms Cash, Conventional, FHA, VA
Financing Cash,Conventional,FHA,VA
Special Listing Condition Standard
Read Less Info
Want to know what your home might be worth? Contact us for a FREE valuation!

Our team is ready to help you sell your home for the highest possible price ASAP

Bought with Arthur M Holbrook • Keller Williams Realty Advantage
"My job is to find and attract mastery-based agents to the office, protect the culture, and make sure everyone is happy! "


