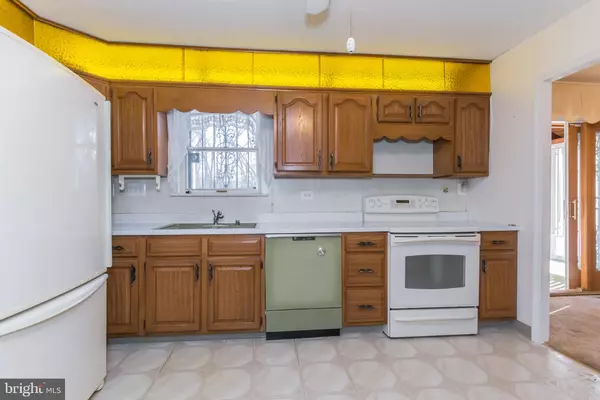$335,000
$297,500
12.6%For more information regarding the value of a property, please contact us for a free consultation.
3 Beds
3 Baths
2,312 SqFt
SOLD DATE : 01/23/2020
Key Details
Sold Price $335,000
Property Type Single Family Home
Sub Type Detached
Listing Status Sold
Purchase Type For Sale
Square Footage 2,312 sqft
Price per Sqft $144
Subdivision Kettering
MLS Listing ID MDPG553842
Sold Date 01/23/20
Style Raised Ranch/Rambler
Bedrooms 3
Full Baths 2
Half Baths 1
HOA Fees $12/ann
HOA Y/N Y
Abv Grd Liv Area 1,312
Originating Board BRIGHT
Year Built 1970
Annual Tax Amount $4,406
Tax Year 2019
Lot Size 8,957 Sqft
Acres 0.21
Property Description
Well maintained home in Kettering Subdivision at such an amazing price awaiting that special buyer! One original owner has maintained this home from top to bottom; great solid bones and many nice features make this home a great buy! Spacious basement feature double recreational areas, extra kitchen on lower level, fireplace, and two enclosed porches, one on main level and second on lower level. Sprinkler system, beautiful deck, storage shed and additional garage storage/tool room. Master bathroom, third legal bedroom with cedar closet currently has washing and dryer in it but can easily be converted back or move to the basement. Humidifier gas furnace and much more amenities make this home a special buy for you. Come see for yourself, preview the online video and call your lender, no more looking, this is your home! SOLAR Panel System to be transferred to new buyer. Call Listing Agent with any question you may have!
Location
State MD
County Prince Georges
Zoning R80
Rooms
Other Rooms Living Room, Dining Room, Primary Bedroom, Bedroom 2, Bedroom 3, Kitchen, Family Room, Great Room, Utility Room, Bathroom 2, Primary Bathroom, Half Bath, Screened Porch
Basement Connecting Stairway, Full, Fully Finished, Heated, Interior Access, Outside Entrance, Rear Entrance, Walkout Level
Main Level Bedrooms 3
Interior
Interior Features 2nd Kitchen, Carpet, Ceiling Fan(s), Entry Level Bedroom, Floor Plan - Traditional, Kitchen - Eat-In, Kitchen - Table Space, Primary Bath(s), Sprinkler System
Hot Water Natural Gas
Heating Central, Forced Air
Cooling Central A/C
Fireplaces Number 1
Equipment Dishwasher, Disposal, Dryer, Refrigerator, Stove, Washer, Extra Refrigerator/Freezer, Oven/Range - Electric
Appliance Dishwasher, Disposal, Dryer, Refrigerator, Stove, Washer, Extra Refrigerator/Freezer, Oven/Range - Electric
Heat Source Natural Gas
Laundry Main Floor
Exterior
Exterior Feature Screened, Enclosed, Porch(es), Deck(s)
Garage Spaces 1.0
Utilities Available Electric Available, Natural Gas Available, Sewer Available, Water Available
Water Access N
Accessibility Other
Porch Screened, Enclosed, Porch(es), Deck(s)
Total Parking Spaces 1
Garage N
Building
Story 2
Sewer Public Sewer
Water Public
Architectural Style Raised Ranch/Rambler
Level or Stories 2
Additional Building Above Grade, Below Grade
New Construction N
Schools
School District Prince George'S County Public Schools
Others
Senior Community No
Tax ID 17131475367
Ownership Fee Simple
SqFt Source Estimated
Security Features Security System,Window Grills
Acceptable Financing Cash, Conventional
Listing Terms Cash, Conventional
Financing Cash,Conventional
Special Listing Condition Standard
Read Less Info
Want to know what your home might be worth? Contact us for a FREE valuation!

Our team is ready to help you sell your home for the highest possible price ASAP

Bought with Dante Iraola • Taylor Properties
"My job is to find and attract mastery-based agents to the office, protect the culture, and make sure everyone is happy! "






