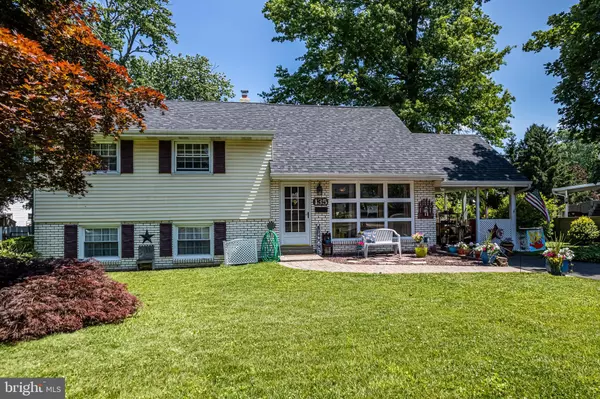$425,000
$425,000
For more information regarding the value of a property, please contact us for a free consultation.
4 Beds
3 Baths
2,024 SqFt
SOLD DATE : 07/29/2022
Key Details
Sold Price $425,000
Property Type Single Family Home
Sub Type Detached
Listing Status Sold
Purchase Type For Sale
Square Footage 2,024 sqft
Price per Sqft $209
Subdivision Delmont Manor
MLS Listing ID PABU2029454
Sold Date 07/29/22
Style Colonial,Split Level
Bedrooms 4
Full Baths 2
Half Baths 1
HOA Y/N N
Abv Grd Liv Area 2,024
Originating Board BRIGHT
Year Built 1957
Annual Tax Amount $4,644
Tax Year 2021
Lot Size 10,720 Sqft
Acres 0.25
Lot Dimensions 80.00 x 134.00
Property Description
JUST LISTED! Split-level home in Delmont Manor with 4 bedrooms and 2.5 baths. The living room on the main level features a large picture pane window providing ample natural light and leads you to a dining room that's connected to the kitchen. The kitchen features well-maintained wood cabinetry and stainless-steel range with gas cooking. There is a French door off the dining/kitchen area that leads to a wood deck that overlooks a generously sized backyard with pool. Take a short flight of steps to the second level of the home which features 3 bedrooms and a full bath. Take an additional short flight of steps to the 3rd level that has been fully finished with a large 4th bedroom and a second full bath. This bedroom suite is currently being used as the primary owners retreat. However, there is a larger bedroom on the second floor that could also serve as a primary bedroom if desired. You will find wood flooring on the top 3 levels of the home. On the lower level you'll discover a very spacious family room, a powder room and a laundry room with ample storage and exterior access to a paver patio in the backyard. The backyard is the perfect place for fun and relaxation with pool, paver patio and wood deck. Plenty of room to play in the grass and enjoy shade from the mature trees. THIS HOME HAS ALREADY PASSED THE EXTENSIVE WARMINSTER TOWNSHIP USE AND OCCUPANCY INSPECTIONS AND ELECTRICAL CERTIFICATION. This should give buyers confidence in the safety and maintenance of this home. Because of this, the home is being sold as-is, and any buyer inspections would be for informational purposes. This charming home is in a desirable neighborhood, close to lots of shopping and dining options, and offers easy access to all major commuter roads. Schedule time to see this house and make it your home!
Location
State PA
County Bucks
Area Warminster Twp (10149)
Zoning R2
Rooms
Other Rooms Dining Room, Primary Bedroom, Bedroom 2, Bedroom 3, Bedroom 4, Kitchen, Family Room, Great Room, Laundry, Primary Bathroom, Half Bath
Basement Fully Finished, Heated, Interior Access, Outside Entrance, Walkout Level, Windows, Daylight, Partial
Interior
Hot Water Natural Gas
Heating Forced Air
Cooling Central A/C
Heat Source Natural Gas
Exterior
Garage Spaces 3.0
Utilities Available Natural Gas Available, Cable TV Available
Water Access N
Accessibility None
Total Parking Spaces 3
Garage N
Building
Lot Description Level
Story 3
Foundation Block
Sewer Public Sewer
Water Public
Architectural Style Colonial, Split Level
Level or Stories 3
Additional Building Above Grade, Below Grade
New Construction N
Schools
School District Centennial
Others
Pets Allowed Y
Senior Community No
Tax ID 49-006-123
Ownership Fee Simple
SqFt Source Assessor
Acceptable Financing Cash, Conventional
Listing Terms Cash, Conventional
Financing Cash,Conventional
Special Listing Condition Standard
Pets Allowed No Pet Restrictions
Read Less Info
Want to know what your home might be worth? Contact us for a FREE valuation!

Our team is ready to help you sell your home for the highest possible price ASAP

Bought with Kelly R Van Osten • Coldwell Banker Hearthside
"My job is to find and attract mastery-based agents to the office, protect the culture, and make sure everyone is happy! "






