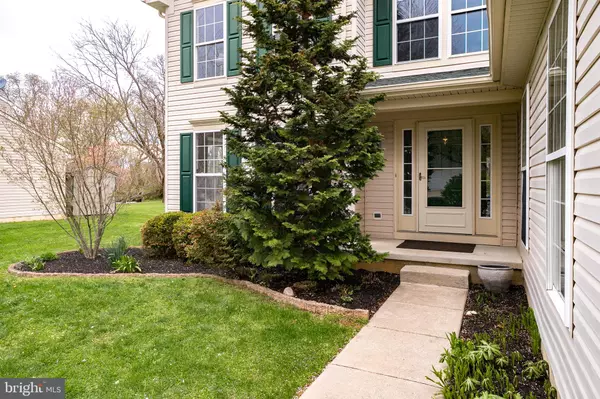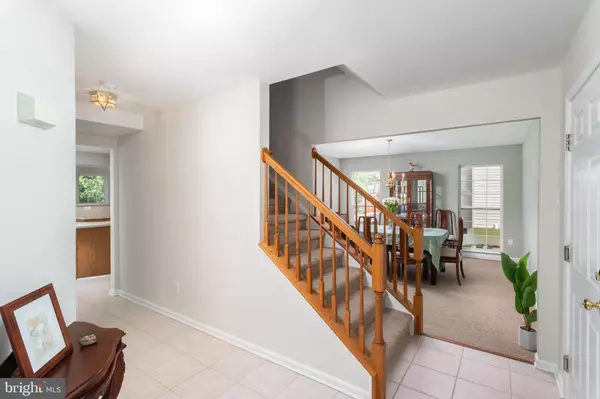$530,000
$519,900
1.9%For more information regarding the value of a property, please contact us for a free consultation.
4 Beds
4 Baths
2,780 SqFt
SOLD DATE : 07/22/2022
Key Details
Sold Price $530,000
Property Type Single Family Home
Sub Type Detached
Listing Status Sold
Purchase Type For Sale
Square Footage 2,780 sqft
Price per Sqft $190
Subdivision Mallard Creek
MLS Listing ID NJBL2027046
Sold Date 07/22/22
Style Colonial
Bedrooms 4
Full Baths 3
Half Baths 1
HOA Y/N N
Abv Grd Liv Area 2,780
Originating Board BRIGHT
Year Built 1999
Annual Tax Amount $9,461
Tax Year 2021
Lot Size 0.257 Acres
Acres 0.26
Lot Dimensions 80.00 x 0.00
Property Description
Welcome to this beautiful & bright home located in the desirable Mallard Creek Community, 31 Brookside Drive is an impressive 2780 sq ft Yorkshire model with 4 bedrooms and 3 full and 1 half baths plus 6-ft windows throughout the home allowing tons of natural light to fill the rooms. The dining room and formal living/study are visible as you enter the front door. The heart of this house, however, is in the back, where the open floor plan includes the kitchen, Family, and sunroom. The kitchen features a large L-shaped gourmet island and looks out onto the sunroom. The kitchen, sunroom, entryway, hallway, and bathrooms all have tile flooring. A full bath, powder room, and attached oversized two-car garage round out the main level. The home's upper level has four bedrooms and two full bathrooms. The primary bedroom has a large walk-in closet and an en-suite bathroom with double vanity. The upper level also has two bedrooms that are nearly as large as the primary bedroom and the middle bedroom which is ideal for a work-from-home office with views of the front walkway. A full bathroom with a double vanity completes the upstairs. The full unfinished basement has plenty of additional storage, and workshop space, along with the laundry connection. Continuing outside you'll surely enjoy how serene the backyard is, surrounded by mature trees. This parcel of land extends all the way down the hill to Crafts Creek. The house has been freshly painted and has new carpets, as well as a newly upgraded roof (2019), a 2-zone HVAC system with a newer upstairs furnace and AC unit (2019), and a new hot water heater.
Location
State NJ
County Burlington
Area Florence Twp (20315)
Zoning RES
Rooms
Other Rooms Living Room, Dining Room, Primary Bedroom, Bedroom 2, Bedroom 3, Bedroom 4, Kitchen, Family Room, Foyer, Laundry, Primary Bathroom, Full Bath
Basement Unfinished
Interior
Hot Water Natural Gas
Heating Central
Cooling Central A/C
Fireplace N
Heat Source Natural Gas
Laundry Basement
Exterior
Parking Features Garage - Front Entry, Garage Door Opener, Inside Access
Garage Spaces 2.0
Water Access N
Accessibility None
Attached Garage 2
Total Parking Spaces 2
Garage Y
Building
Story 2
Foundation Concrete Perimeter
Sewer Public Sewer
Water Public
Architectural Style Colonial
Level or Stories 2
Additional Building Above Grade, Below Grade
New Construction N
Schools
School District Florence Township Public Schools
Others
Senior Community No
Tax ID 15-00166 05-00069
Ownership Fee Simple
SqFt Source Assessor
Acceptable Financing Conventional, Cash
Listing Terms Conventional, Cash
Financing Conventional,Cash
Special Listing Condition Standard
Read Less Info
Want to know what your home might be worth? Contact us for a FREE valuation!

Our team is ready to help you sell your home for the highest possible price ASAP

Bought with Tony S Lee • BHHS Fox & Roach - Robbinsville
"My job is to find and attract mastery-based agents to the office, protect the culture, and make sure everyone is happy! "






