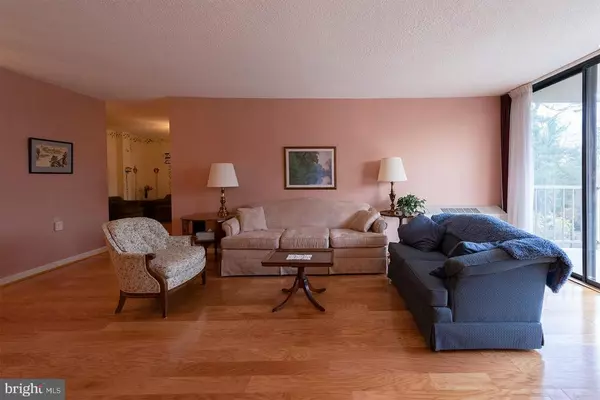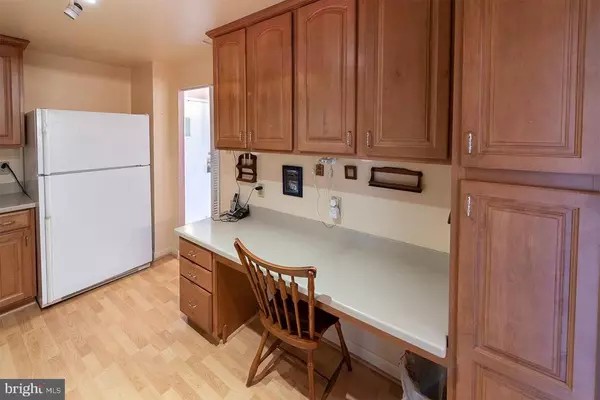$235,000
$250,000
6.0%For more information regarding the value of a property, please contact us for a free consultation.
3 Beds
2 Baths
1,435 SqFt
SOLD DATE : 04/29/2021
Key Details
Sold Price $235,000
Property Type Condo
Sub Type Condo/Co-op
Listing Status Sold
Purchase Type For Sale
Square Footage 1,435 sqft
Price per Sqft $163
Subdivision Strath Haven
MLS Listing ID PADE536224
Sold Date 04/29/21
Style Other
Bedrooms 3
Full Baths 2
Condo Fees $961/mo
HOA Y/N N
Abv Grd Liv Area 1,435
Originating Board BRIGHT
Year Built 1969
Annual Tax Amount $7,123
Tax Year 2021
Lot Dimensions 0.00 x 0.00
Property Description
"Prior to touring property, all cooperative/showing agents must maintain the name, contact information, and signed PAR COVID-PAN form for every individual prospective buyer/visitor and certify that they have conducted a verbal COVID-19 health screening for the buyers/visitors and themselves according to the questions on the PAR COVID-HSA form. If the prospective buyers/visitors or agent answers YES to any COVID-HSA question the appointment must be discussed directly with the listing agent and may not proceed without informed consent. By showing this listing, cooperative/showing agent certifies that he/she has met these requirements." Capital Contribution is presently 2 x the monthly fee of $961 or $1,922. Strath Haven board will be changing this in January to an amount that is currently not know. Spacious 1435 Sq. Ft, 3-bedroom, 2 bath condo. Walk through the front door and you are greeted with sunlight all around! This is a spacious and unique unit, one to put on your must see list. Hardwood floors throughout. The Dining and Living Rooms meld together into a picture-perfect space for having friends or family gather. Kitchen also has direct access to the Living Room for great flow for day to day living and for entertaining. The abundance of windows also provides the perfect space for plants or flowers to bloom. Galley Kitchen is extremely well designed and functional, with built in desk for all of those administrative and planning tasks. Sliders from the Living Room provide access to the cantilevered patio. Family Room with a unique bird motif is just off the Living Room. (If buyers prefer, the Family Room can be repainted at seller expense or sellers will give an allowance.) Time to relax? Head into the spacious master suite with connecting bathroom and oversized closets! Two more nice sized bedrooms give space for you, your family, and your guests. Do you need space to store all your personal treasures or off-season clothes? The storage room right across the hall is perfect for that A second storage unit is included on the second floor. Watch the sunrise on your balcony and enjoy your morning coffee overlooking beautiful homes across the street. Relax in the shade for evening cocktails or just to visit with family and friends. Condo fee includes van service, all utilities library, meeting room, bike storage room on ground floor. all of this and more! You will enjoy this beautiful college town, close to everything! Awesome pool located on the property. Carport #44 included. Located minutes from downtown Swarthmore, Route 476, and the train. In addition to the 50+ pictures and the virtual tour, I also recorded a walking through the unit video. I think this will give prospective buyers and agents a little better understanding of what the unit is about. Just click on the below hyperlink to check it out or paste the URL into your browser. https://bit.ly/StrathHaven_Video
Location
State PA
County Delaware
Area Swarthmore Boro (10443)
Zoning RESIDENTIAL
Rooms
Other Rooms Living Room, Dining Room, Bedroom 2, Bedroom 3, Kitchen, Family Room, Bedroom 1, Bathroom 1, Bathroom 2
Main Level Bedrooms 3
Interior
Hot Water Natural Gas
Heating Hot Water
Cooling Central A/C
Equipment Built-In Microwave, Built-In Range, Cooktop, Dishwasher, Disposal, Dryer - Electric, Refrigerator, Stainless Steel Appliances, Stove, Washer, Water Heater
Fireplace N
Window Features Screens
Appliance Built-In Microwave, Built-In Range, Cooktop, Dishwasher, Disposal, Dryer - Electric, Refrigerator, Stainless Steel Appliances, Stove, Washer, Water Heater
Heat Source Natural Gas
Exterior
Garage Spaces 1.0
Carport Spaces 1
Amenities Available Elevator, Jog/Walk Path, Lake, Meeting Room, Party Room, Picnic Area, Pool - Outdoor, Swimming Pool, Transportation Service
Water Access Y
Accessibility Elevator, 2+ Access Exits
Total Parking Spaces 1
Garage N
Building
Story 7
Unit Features Hi-Rise 9+ Floors
Sewer Public Sewer
Water Public
Architectural Style Other
Level or Stories 7
Additional Building Above Grade, Below Grade
New Construction N
Schools
High Schools Strath Haven
School District Wallingford-Swarthmore
Others
HOA Fee Include Air Conditioning,Heat,Electricity,Gas,Water,Trash,Sewer,Pool(s),Snow Removal,Lawn Maintenance,Common Area Maintenance,Management
Senior Community No
Tax ID 43-00-01668-00 AND 43-00-01779-00
Ownership Condominium
Acceptable Financing Cash, Conventional
Listing Terms Cash, Conventional
Financing Cash,Conventional
Special Listing Condition Standard
Read Less Info
Want to know what your home might be worth? Contact us for a FREE valuation!

Our team is ready to help you sell your home for the highest possible price ASAP

Bought with Fernando Antonio Gallard • D. Patrick Welsh Real Estate, LLC
"My job is to find and attract mastery-based agents to the office, protect the culture, and make sure everyone is happy! "






