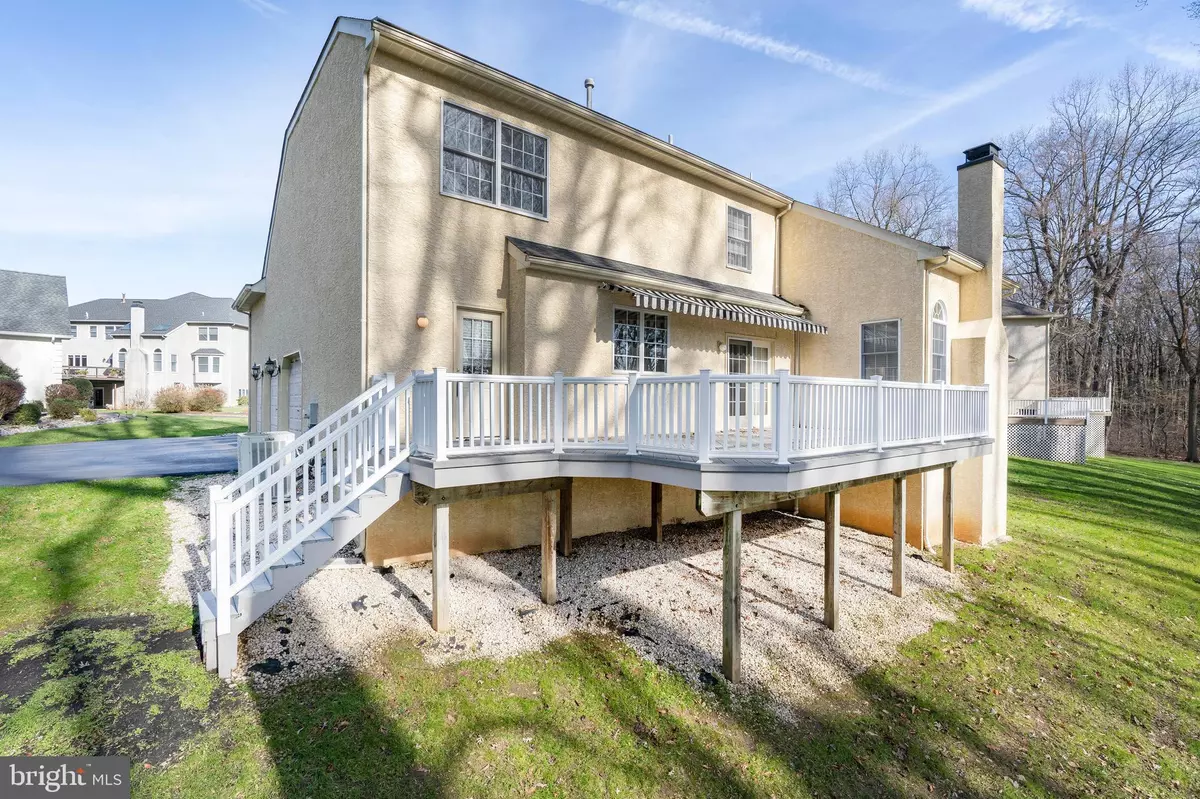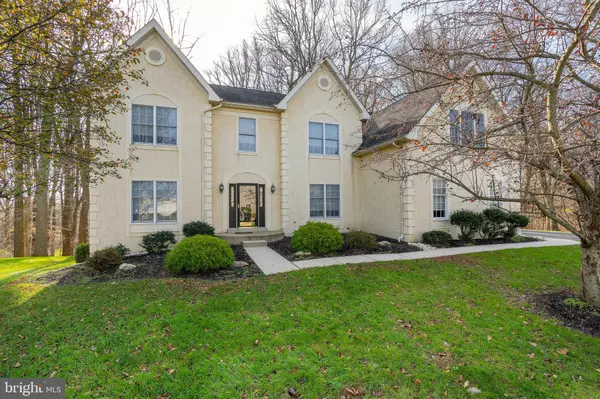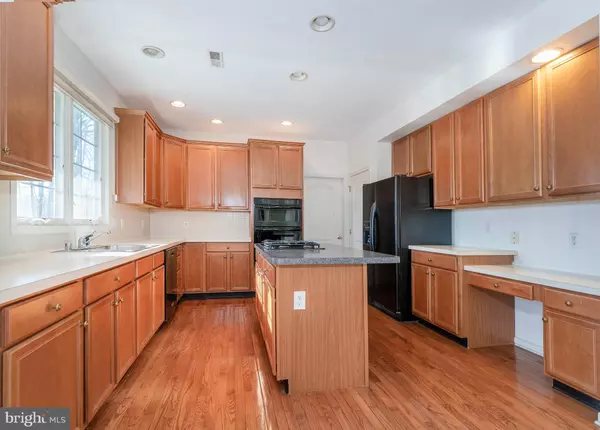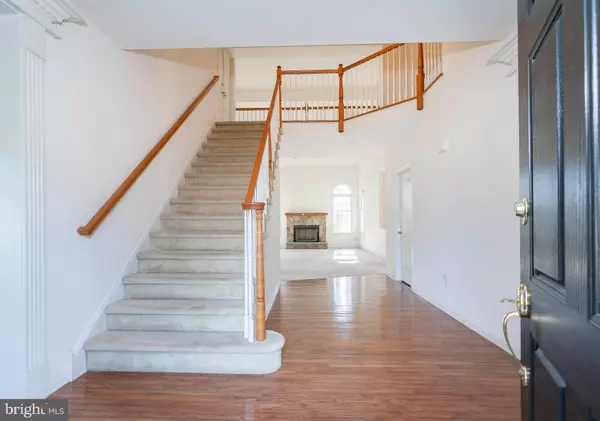$607,000
$650,000
6.6%For more information regarding the value of a property, please contact us for a free consultation.
4 Beds
4 Baths
3,525 SqFt
SOLD DATE : 03/24/2021
Key Details
Sold Price $607,000
Property Type Single Family Home
Sub Type Detached
Listing Status Sold
Purchase Type For Sale
Square Footage 3,525 sqft
Price per Sqft $172
Subdivision Hockessin Chase
MLS Listing ID DENC517026
Sold Date 03/24/21
Style Colonial
Bedrooms 4
Full Baths 3
Half Baths 1
HOA Y/N N
Abv Grd Liv Area 3,525
Originating Board BRIGHT
Year Built 2001
Annual Tax Amount $5,979
Tax Year 2020
Lot Size 0.350 Acres
Acres 0.35
Lot Dimensions 59.20 x 121.30
Property Description
Fantastic 4 Bedroom, 3.5 Bath 3 car side entry garage Toll Brothers built is now available in desirable community Hockessin Chase. This walkout basement home sits on a premium lot backing to woods and at the end of a cul-de-sac. The 2-Story Great-room offers a never been used Stone fireplace. Central-vac, custom window treatments, new sump pump with battery backup, intercom system plus in wall speakers in Greatroom and in Ceiling speakers in Master Bedroom. An awning helps block the sun's rays as you relax on your Trex deck which overlooks the private backyard. The upstairs offer a Master Suite with Double Door entry, Jack & Jill bedroom combination with new carpet, A Princess suite, a huge unfinished loft that can be used for a 5th bedroom. There is a Front Staircase that leads to the Foyer and set of Rear Steps that leads into the Kitchen area. Formal Dining and Living room flank each side of the Foyer. There is a large office on the main level with bookcases. The Gourmet kitchen offers a gas cooktop(2013), dishwasher(2016) and refrigerator(2010) and island with extra cabinets. The unfinished basement offers a 3piece bathroom rough-in.
Location
State DE
County New Castle
Area Hockssn/Greenvl/Centrvl (30902)
Zoning NC21
Rooms
Basement Full
Interior
Hot Water Electric
Cooling Central A/C
Fireplaces Number 1
Heat Source Natural Gas
Exterior
Parking Features Garage Door Opener, Garage - Side Entry, Inside Access
Garage Spaces 3.0
Water Access N
Accessibility None
Attached Garage 3
Total Parking Spaces 3
Garage Y
Building
Story 2
Sewer Public Sewer
Water Public
Architectural Style Colonial
Level or Stories 2
Additional Building Above Grade, Below Grade
New Construction N
Schools
School District Red Clay Consolidated
Others
Senior Community No
Tax ID 08-018.40-088
Ownership Fee Simple
SqFt Source Assessor
Special Listing Condition Standard
Read Less Info
Want to know what your home might be worth? Contact us for a FREE valuation!

Our team is ready to help you sell your home for the highest possible price ASAP

Bought with Juliet Wei Zhang • RE/MAX Edge
"My job is to find and attract mastery-based agents to the office, protect the culture, and make sure everyone is happy! "






