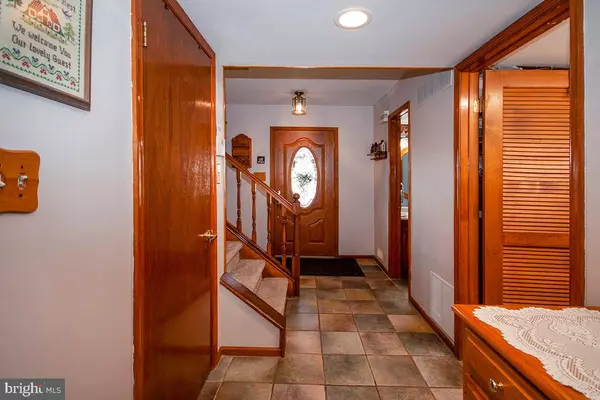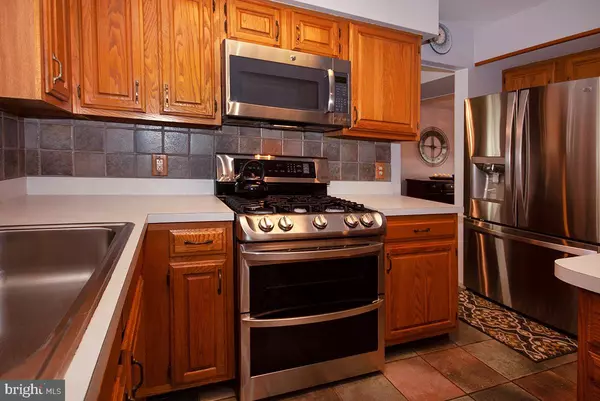$311,150
$311,150
For more information regarding the value of a property, please contact us for a free consultation.
4 Beds
3 Baths
2,318 SqFt
SOLD DATE : 02/02/2021
Key Details
Sold Price $311,150
Property Type Single Family Home
Sub Type Detached
Listing Status Sold
Purchase Type For Sale
Square Footage 2,318 sqft
Price per Sqft $134
Subdivision Chestnut Glen
MLS Listing ID NJCD406712
Sold Date 02/02/21
Style Colonial
Bedrooms 4
Full Baths 2
Half Baths 1
HOA Y/N N
Abv Grd Liv Area 2,318
Originating Board BRIGHT
Year Built 1985
Annual Tax Amount $9,913
Tax Year 2020
Lot Dimensions 87.00 x 136.00
Property Description
Expanded with 2 sunrooms you will love this 4 bedroom, 2 1/2 bath colonial with 2 car garage. $1,000 to buyers closing costs! on quiet & private cul de sac location. Exterior features a full covered front porch, vinyl & aluminum fencing, elegant paver patio with built in fire pit, hot tub, 10 zone in ground lawn sprinklers, low maintenance capped soffits & trim, giant storage shed with electric and more! Interior show off many pocket doors, an abundance of recessed lighting & ceiling fans, high quality Andersen energy saving windows, high efficiency heat & central air, newer flooring, security system, remodeled master bath several wall mounted televisions, 6 panel wood doors, 200 amp electric service upgrade, window treatments, and 2 gas fireplaces. Kitchen has stainless steel appliances with 5 burner range and double wall oven, center island, giant sink, ceramic tiled floor & back splash, pantry and slider glass door directly into sunroom. Sunken family room has vaulted ceiling , gaslog fireplace and a slider glass door into the 2nd sunroom. An easily removed partition wall is installed in the garage to create a bonus storage room.
Location
State NJ
County Camden
Area Gloucester Twp (20415)
Zoning R-3
Rooms
Other Rooms Living Room, Dining Room, Primary Bedroom, Bedroom 2, Bedroom 3, Bedroom 4, Kitchen, Family Room, Foyer, Sun/Florida Room, Laundry, Storage Room, Primary Bathroom, Full Bath, Half Bath
Interior
Interior Features Breakfast Area, Attic, Carpet, Ceiling Fan(s), Combination Dining/Living, Curved Staircase, Family Room Off Kitchen, Floor Plan - Traditional, Formal/Separate Dining Room, Kitchen - Eat-In, Kitchen - Island, Pantry, Recessed Lighting, Tub Shower, Upgraded Countertops, Walk-in Closet(s), Window Treatments
Hot Water Natural Gas
Heating Programmable Thermostat, Forced Air
Cooling Central A/C, Programmable Thermostat
Flooring Carpet, Ceramic Tile, Fully Carpeted, Laminated, Vinyl
Fireplaces Number 2
Fireplaces Type Gas/Propane, Mantel(s)
Equipment Built-In Microwave, Dishwasher, Disposal, Exhaust Fan, Humidifier, Oven - Double, Oven - Wall, Stainless Steel Appliances
Furnishings No
Fireplace Y
Window Features Double Hung,Double Pane,Energy Efficient,Insulated
Appliance Built-In Microwave, Dishwasher, Disposal, Exhaust Fan, Humidifier, Oven - Double, Oven - Wall, Stainless Steel Appliances
Heat Source Natural Gas
Laundry Has Laundry, Hookup, Main Floor
Exterior
Exterior Feature Patio(s), Porch(es), Roof
Parking Features Garage - Front Entry, Additional Storage Area, Inside Access, Other
Garage Spaces 6.0
Fence Partially, Privacy, Rear, Vinyl, Picket, Other
Utilities Available Cable TV Available, Phone Available
Water Access N
View Garden/Lawn
Roof Type Shingle,Pitched
Street Surface Black Top
Accessibility None
Porch Patio(s), Porch(es), Roof
Attached Garage 2
Total Parking Spaces 6
Garage Y
Building
Lot Description Cleared, Cul-de-sac, Interior, Landscaping, Private, Rear Yard, Vegetation Planting
Story 2
Foundation Slab
Sewer Public Sewer
Water Public
Architectural Style Colonial
Level or Stories 2
Additional Building Above Grade, Below Grade
Structure Type 2 Story Ceilings,9'+ Ceilings,Beamed Ceilings,Cathedral Ceilings,Dry Wall,Vaulted Ceilings,Wood Ceilings
New Construction N
Schools
School District Black Horse Pike Regional Schools
Others
Pets Allowed Y
Senior Community No
Tax ID 15-12803-00026
Ownership Fee Simple
SqFt Source Assessor
Security Features Carbon Monoxide Detector(s),Security System,Smoke Detector
Acceptable Financing Cash, Conventional, FHA, VA
Horse Property N
Listing Terms Cash, Conventional, FHA, VA
Financing Cash,Conventional,FHA,VA
Special Listing Condition Standard
Pets Allowed No Pet Restrictions
Read Less Info
Want to know what your home might be worth? Contact us for a FREE valuation!

Our team is ready to help you sell your home for the highest possible price ASAP

Bought with Stephen B. Clyde • RE/MAX Preferred - Marlton
"My job is to find and attract mastery-based agents to the office, protect the culture, and make sure everyone is happy! "






