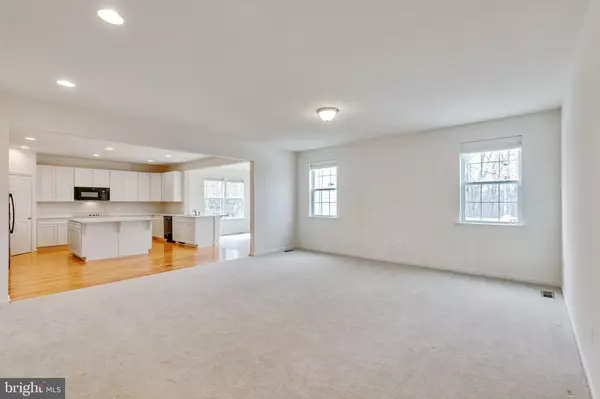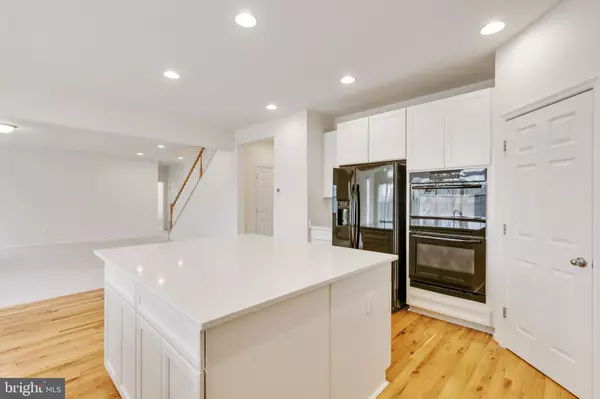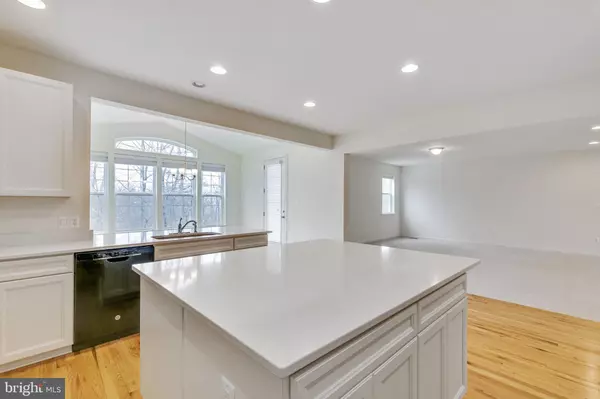$525,000
$539,990
2.8%For more information regarding the value of a property, please contact us for a free consultation.
5 Beds
5 Baths
5,319 SqFt
SOLD DATE : 09/30/2020
Key Details
Sold Price $525,000
Property Type Single Family Home
Sub Type Detached
Listing Status Sold
Purchase Type For Sale
Square Footage 5,319 sqft
Price per Sqft $98
Subdivision Twin Lakes Overlook
MLS Listing ID VAFV158408
Sold Date 09/30/20
Style Colonial
Bedrooms 5
Full Baths 4
Half Baths 1
HOA Fees $75/mo
HOA Y/N Y
Abv Grd Liv Area 3,720
Originating Board BRIGHT
Year Built 2018
Annual Tax Amount $5,911
Tax Year 2019
Lot Size 9,148 Sqft
Acres 0.21
Property Description
This beautiful home offers casual sophisticated living in Winchester with over 5300 sq ft. Welcome any notable guest into the living room and elegant dining room. Stroll into the gourmet kitchen where the resident chef will enjoy preparing culinary specialties on the Quartz counter tops and huge island. Then relax in the sun room reading a book or venture into the enormous family room to entertain. The main level also has a study and Butler s pantry. The upper level consists of a large master suite with two huge walk-in closets and bathroom. A princess suite with full bathroom and WIC, two large Jack & Jill bedrooms with full bath and WICs, and huge loft accompany this home. The walk-out basement has rec room, bedroom, game room and full bath. Enjoy entertaining outdoors with friends and family on the spacious composite deck overlooking wooded area. On a beautiful day you can take the walking trails and walk around the lake. Close to Route 7 and 340 with a short drive to Winchester or Loudoun County.
Location
State VA
County Frederick
Zoning RES
Rooms
Other Rooms Living Room, Dining Room, Primary Bedroom, Bedroom 2, Bedroom 3, Bedroom 4, Bedroom 5, Kitchen, Game Room, Family Room, Study, Sun/Florida Room, Loft, Recreation Room
Basement Fully Finished, Rear Entrance, Walkout Level
Interior
Hot Water Natural Gas
Heating Forced Air, Heat Pump(s)
Cooling Central A/C, Zoned
Heat Source Natural Gas, Electric
Exterior
Parking Features Garage Door Opener
Garage Spaces 2.0
Utilities Available Other
Water Access N
Accessibility None
Attached Garage 2
Total Parking Spaces 2
Garage Y
Building
Story 3
Sewer Public Sewer
Water Public
Architectural Style Colonial
Level or Stories 3
Additional Building Above Grade, Below Grade
New Construction N
Schools
Elementary Schools Greenwood Mill
Middle Schools Admiral Richard E. Byrd
High Schools Millbrook
School District Frederick County Public Schools
Others
Senior Community No
Tax ID 55M 2 9 143
Ownership Fee Simple
SqFt Source Assessor
Horse Property N
Special Listing Condition Standard
Read Less Info
Want to know what your home might be worth? Contact us for a FREE valuation!

Our team is ready to help you sell your home for the highest possible price ASAP

Bought with Larry E Askins • Keller Williams Capital Properties
"My job is to find and attract mastery-based agents to the office, protect the culture, and make sure everyone is happy! "






