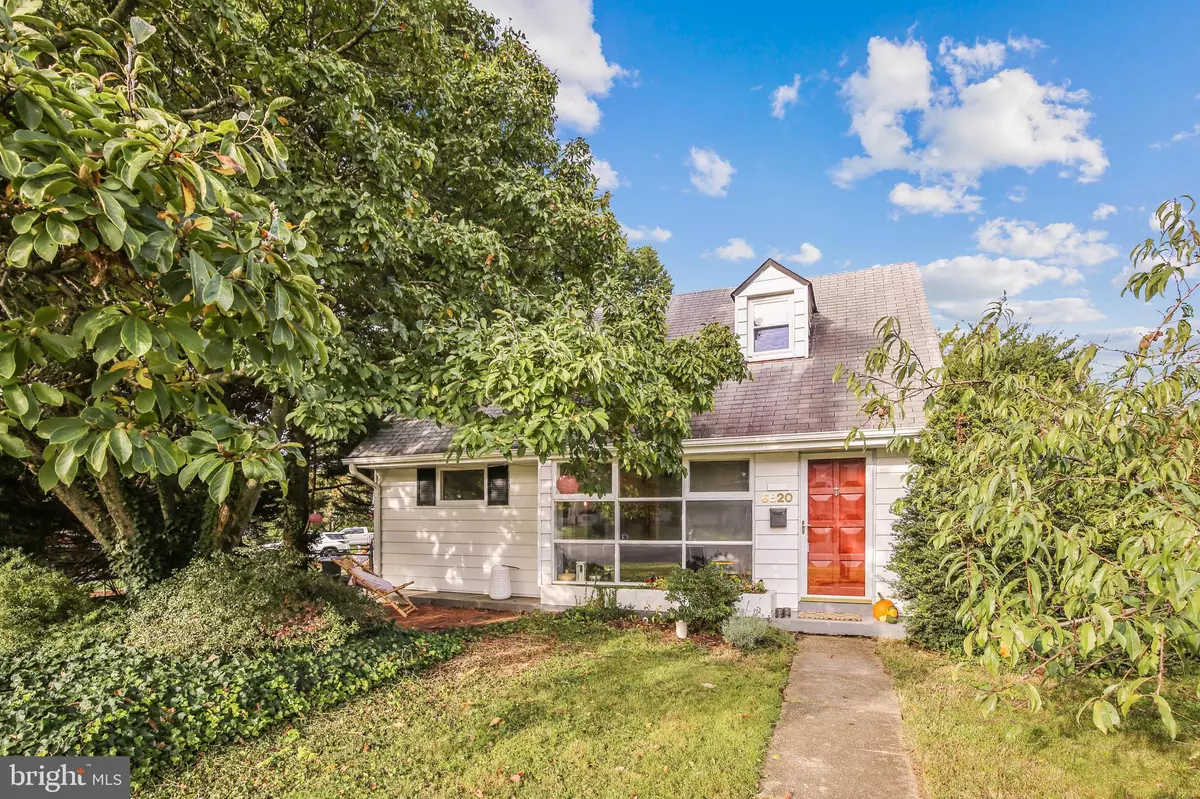$510,500
$495,000
3.1%For more information regarding the value of a property, please contact us for a free consultation.
3 Beds
2 Baths
1,080 SqFt
SOLD DATE : 12/08/2020
Key Details
Sold Price $510,500
Property Type Single Family Home
Sub Type Detached
Listing Status Sold
Purchase Type For Sale
Square Footage 1,080 sqft
Price per Sqft $472
Subdivision Bucknell Manor
MLS Listing ID VAFX1159592
Sold Date 12/08/20
Style Cape Cod
Bedrooms 3
Full Baths 2
HOA Y/N N
Abv Grd Liv Area 1,080
Originating Board BRIGHT
Year Built 1950
Annual Tax Amount $5,797
Tax Year 2020
Lot Size 8,884 Sqft
Acres 0.2
Property Description
Classic Cape Cod in sought after Bucknell Manor. Sellers love this house and it shows. Updated kitchen with SS appliances, large living room with separate dining area, and plenty of room left for an office nook. Fresh paint and beautiful hardwoods throughout. Large lot with fully fenced backyard, great covered patio for entertaining, and large vegetable garden with all organic raised beds (you can even make your own beer with the home-grown hops!). Off street parking for 2 cars on the paved driveway. Lots of storage including two outdoor storage units. Shopping, dining, library and recreation center all within walking distance. Convenient for Alexandria Old Town plus the Beltway, GW Pwky. and Huntington Metro. Also, bus stop for Fairfax connector Rt 152 between Mt Vernon and Huntington Metro just steps away. Proximity to Mt Vernon District and White Oaks Parks and the Mt Vernon trail make this the ideal home for walkers and cyclists. This home has so much to offer and is ready for the new owner!
Location
State VA
County Fairfax
Zoning 180
Rooms
Other Rooms Living Room, Bedroom 2, Bedroom 3, Kitchen, Bedroom 1, Bathroom 1, Bathroom 2
Main Level Bedrooms 1
Interior
Hot Water Natural Gas
Heating Forced Air
Cooling Central A/C, Ceiling Fan(s)
Flooring Hardwood
Equipment Dishwasher, Disposal, Icemaker, Refrigerator, Stainless Steel Appliances, Oven/Range - Gas
Fireplace N
Appliance Dishwasher, Disposal, Icemaker, Refrigerator, Stainless Steel Appliances, Oven/Range - Gas
Heat Source Natural Gas
Laundry None, Hookup, Main Floor
Exterior
Garage Spaces 2.0
Fence Fully, Rear, Other
Utilities Available Electric Available, Natural Gas Available, Water Available, Sewer Available
Water Access N
Roof Type Shingle,Composite
Accessibility None
Total Parking Spaces 2
Garage N
Building
Lot Description Corner, Front Yard, Rear Yard, Other
Story 2
Sewer Public Sewer
Water Public
Architectural Style Cape Cod
Level or Stories 2
Additional Building Above Grade, Below Grade
New Construction N
Schools
School District Fairfax County Public Schools
Others
Senior Community No
Tax ID 0931 23050015
Ownership Fee Simple
SqFt Source Assessor
Special Listing Condition Standard
Read Less Info
Want to know what your home might be worth? Contact us for a FREE valuation!

Our team is ready to help you sell your home for the highest possible price ASAP

Bought with Aslan Ettehadieh • Samson Properties
"My job is to find and attract mastery-based agents to the office, protect the culture, and make sure everyone is happy! "






