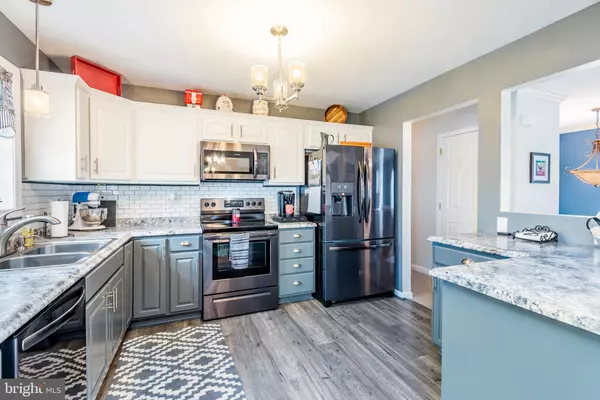$219,900
$219,900
For more information regarding the value of a property, please contact us for a free consultation.
4 Beds
3 Baths
1,906 SqFt
SOLD DATE : 11/30/2020
Key Details
Sold Price $219,900
Property Type Single Family Home
Sub Type Detached
Listing Status Sold
Purchase Type For Sale
Square Footage 1,906 sqft
Price per Sqft $115
Subdivision Mountain Shadows
MLS Listing ID PAFL175894
Sold Date 11/30/20
Style Bi-level
Bedrooms 4
Full Baths 3
HOA Fees $7/ann
HOA Y/N Y
Abv Grd Liv Area 1,230
Originating Board BRIGHT
Year Built 2005
Annual Tax Amount $2,961
Tax Year 2020
Lot Size 10,019 Sqft
Acres 0.23
Property Description
Make sure to schedule your personal tour of this fantastic and totally move-in ready gem located in area of beautiful mountain views. 4 spacious bedrooms, 3 full bathrooms, large kitchen and living room, and extra large family room on lower level! You will apreciate all the love that this home got from it's current owners! A dream kitchen with tastefully updated cabinets, beautiful backsplash, new appliances and flooring. Open floor plan perfect for entertaining & lots of natural light. Fresh paint throughout the house, updated deck and a new large concrete patio with a fire pit for your seasonal enjoyment. New shed for your handyman projects and extra storage, fully fenced in back yard. You will be absolutely impressed by all that this home has to offer so book your showing, fall in love and make this home yours for holidays!
Location
State PA
County Franklin
Area Greene Twp (14509)
Zoning R
Rooms
Basement Daylight, Full, Fully Finished, Garage Access, Sump Pump, Windows
Main Level Bedrooms 4
Interior
Interior Features Breakfast Area, Carpet, Ceiling Fan(s), Chair Railings, Combination Dining/Living, Crown Moldings, Family Room Off Kitchen, Floor Plan - Open, Kitchen - Island, Soaking Tub, Walk-in Closet(s), Wood Floors
Hot Water Electric
Heating Heat Pump(s)
Cooling Ceiling Fan(s), Central A/C
Heat Source Electric
Exterior
Parking Features Additional Storage Area, Garage - Front Entry, Garage Door Opener
Garage Spaces 1.0
Water Access N
Accessibility None
Attached Garage 1
Total Parking Spaces 1
Garage Y
Building
Story 2
Sewer Public Sewer
Water Public
Architectural Style Bi-level
Level or Stories 2
Additional Building Above Grade, Below Grade
New Construction N
Schools
School District Chambersburg Area
Others
Senior Community No
Tax ID 9-C23C-25C
Ownership Fee Simple
SqFt Source Assessor
Special Listing Condition Standard
Read Less Info
Want to know what your home might be worth? Contact us for a FREE valuation!

Our team is ready to help you sell your home for the highest possible price ASAP

Bought with Marva R Purvis • RE/MAX Realty Agency, Inc.
"My job is to find and attract mastery-based agents to the office, protect the culture, and make sure everyone is happy! "






