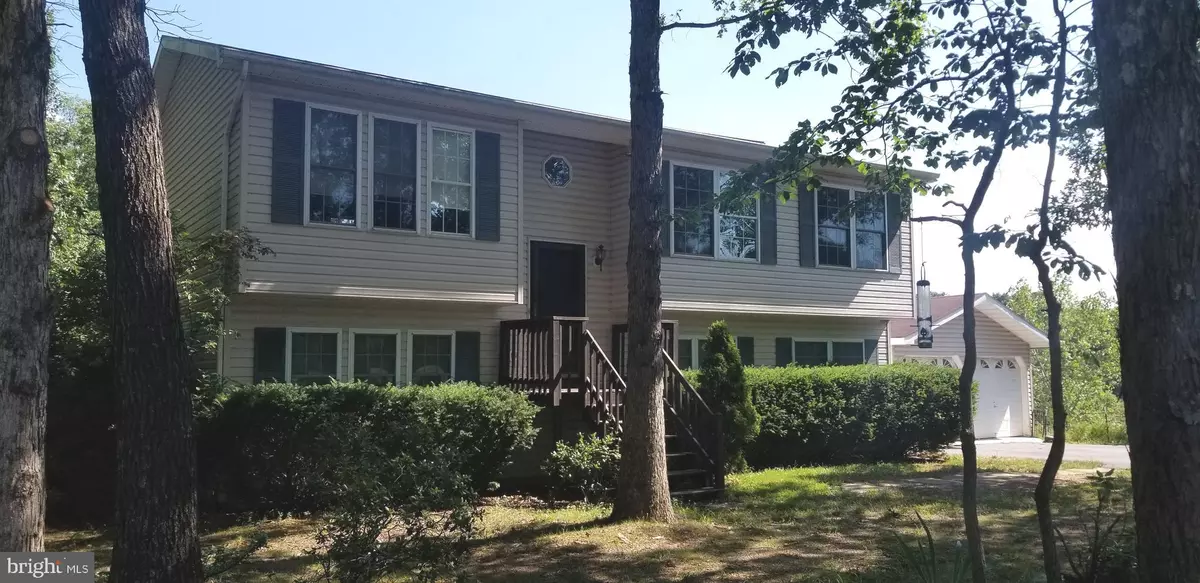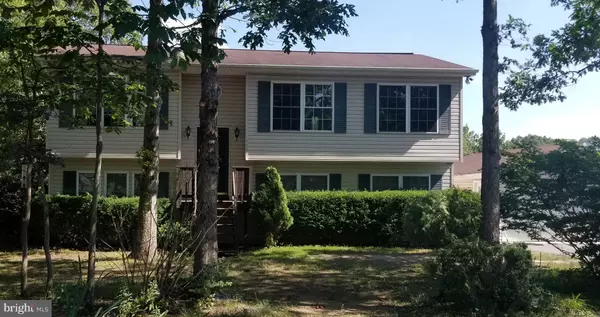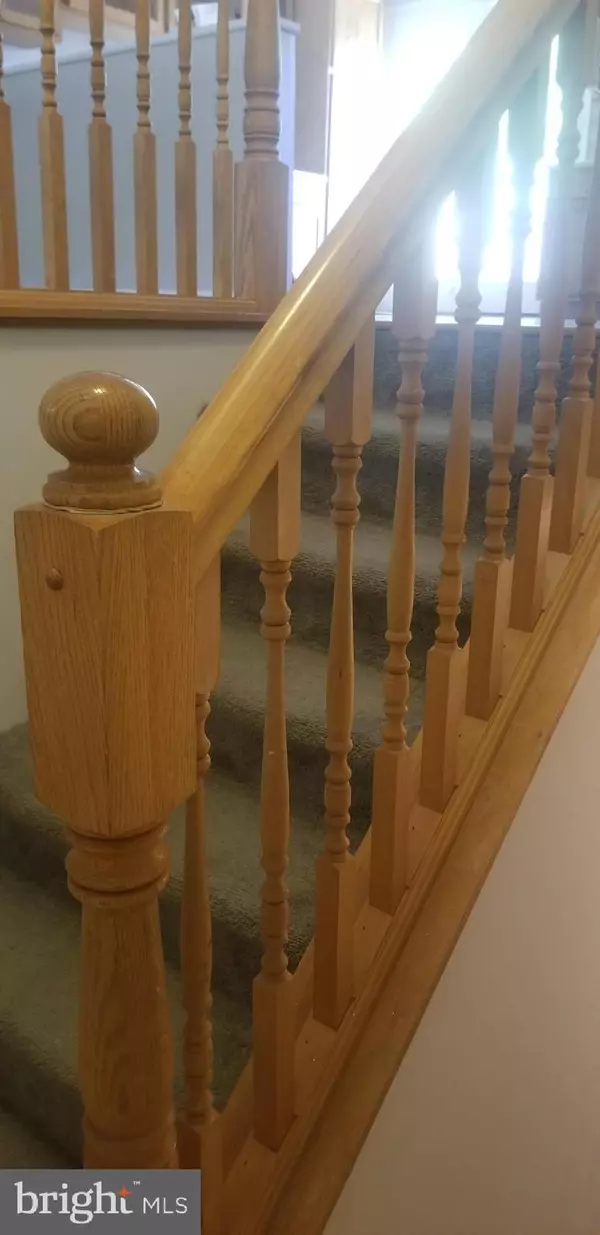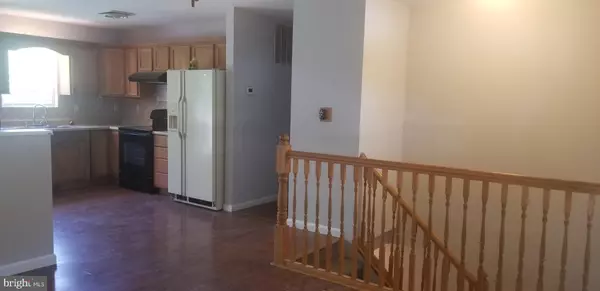$195,500
$195,500
For more information regarding the value of a property, please contact us for a free consultation.
4 Beds
2 Baths
1,572 SqFt
SOLD DATE : 03/12/2020
Key Details
Sold Price $195,500
Property Type Single Family Home
Sub Type Detached
Listing Status Sold
Purchase Type For Sale
Square Footage 1,572 sqft
Price per Sqft $124
Subdivision Nadenbousch Heights
MLS Listing ID WVBE169628
Sold Date 03/12/20
Style Other
Bedrooms 4
Full Baths 2
HOA Fees $10/ann
HOA Y/N Y
Abv Grd Liv Area 1,026
Originating Board BRIGHT
Year Built 1998
Annual Tax Amount $970
Tax Year 2019
Lot Size 0.310 Acres
Acres 0.31
Property Description
Privately located at the end of a cul-de-sac this property features a wooded setting with fence back yard that back to trees. Detached 2 car garage. Rear deck and large yard for pets, play and possible future swimming pool, fire pit area, etc. Home features 3 bedrooms on main level, dual entry bathroom, eat-in kitchen with built-in buffet cabinets and access to rear deck. Open living room with ceiling fan. Lower level features new carpet, a separate entrance from the driveway into what could be an efficiency apartment w/bedroom, full bath, kitchenette and great room. The remainder of the basement is unfinished with laundry center and another outside entrance. Freshly painted, rear deck and steps have been re-built, see the list of repairs, in the documents, that will be completed prior to closing. There will be a new water heater and a new roof plus other items. See list of repairs to be completed prior to closing in the Documents File. Close to ANG, Proctor & Gamble and 3 industrial park businesses. South Berkeley School District!!! Home Warranty
Location
State WV
County Berkeley
Zoning 101
Direction Northwest
Rooms
Other Rooms Living Room, Primary Bedroom, Bedroom 2, Kitchen, Basement, Great Room, Bathroom 1, Bathroom 2, Bathroom 3
Basement Full
Main Level Bedrooms 3
Interior
Interior Features Attic, Carpet, Ceiling Fan(s), Built-Ins, Floor Plan - Traditional, Kitchenette, Kitchen - Country, Primary Bath(s), Pantry, Tub Shower
Hot Water Electric
Heating Heat Pump(s)
Cooling Central A/C
Flooring Carpet, Vinyl, Laminated
Equipment Dishwasher, Exhaust Fan, Oven/Range - Electric, Range Hood, Refrigerator, Water Heater
Fireplace N
Appliance Dishwasher, Exhaust Fan, Oven/Range - Electric, Range Hood, Refrigerator, Water Heater
Heat Source Electric
Laundry Hookup, Lower Floor
Exterior
Exterior Feature Deck(s)
Parking Features Additional Storage Area, Garage - Front Entry
Garage Spaces 5.0
Fence Chain Link, Rear
Utilities Available Cable TV Available, DSL Available, Electric Available, Phone Available, Sewer Available, Water Available
Water Access N
View Trees/Woods
Roof Type Composite
Street Surface Black Top
Accessibility None
Porch Deck(s)
Road Frontage Private
Total Parking Spaces 5
Garage Y
Building
Lot Description Backs to Trees, Cul-de-sac, Landscaping, No Thru Street, Rear Yard, SideYard(s)
Story 2
Sewer Public Sewer
Water Public
Architectural Style Other
Level or Stories 2
Additional Building Above Grade, Below Grade
Structure Type Dry Wall
New Construction N
Schools
Elementary Schools Valley View
Middle Schools Musselman
High Schools Musselman
School District Berkeley County Schools
Others
HOA Fee Include Common Area Maintenance,Management,Road Maintenance,Snow Removal
Senior Community No
Tax ID 0118M009000000000
Ownership Fee Simple
SqFt Source Assessor
Acceptable Financing Bank Portfolio, Cash, Conventional, FHA, Rural Development, USDA, VA
Horse Property N
Listing Terms Bank Portfolio, Cash, Conventional, FHA, Rural Development, USDA, VA
Financing Bank Portfolio,Cash,Conventional,FHA,Rural Development,USDA,VA
Special Listing Condition Standard
Read Less Info
Want to know what your home might be worth? Contact us for a FREE valuation!

Our team is ready to help you sell your home for the highest possible price ASAP

Bought with Anna Brewster • Long & Foster Real Estate, Inc.
"My job is to find and attract mastery-based agents to the office, protect the culture, and make sure everyone is happy! "






