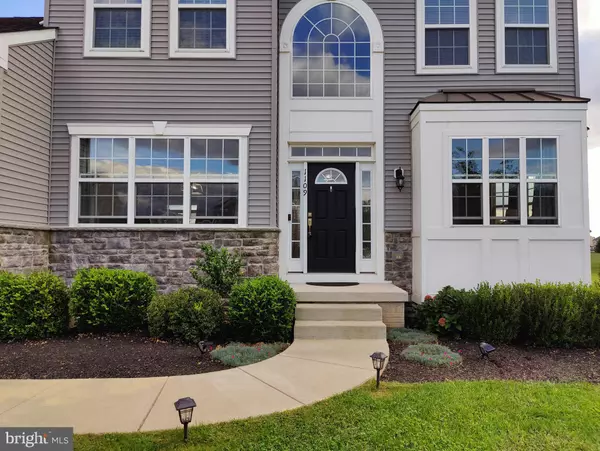$605,000
$629,900
4.0%For more information regarding the value of a property, please contact us for a free consultation.
4 Beds
4 Baths
2,875 SqFt
SOLD DATE : 11/10/2022
Key Details
Sold Price $605,000
Property Type Single Family Home
Sub Type Detached
Listing Status Sold
Purchase Type For Sale
Square Footage 2,875 sqft
Price per Sqft $210
Subdivision Shannon Cove
MLS Listing ID DENC2032322
Sold Date 11/10/22
Style Colonial
Bedrooms 4
Full Baths 3
Half Baths 1
HOA Fees $50/qua
HOA Y/N Y
Abv Grd Liv Area 2,875
Originating Board BRIGHT
Year Built 2016
Annual Tax Amount $4,148
Tax Year 2022
Lot Size 0.460 Acres
Acres 0.46
Lot Dimensions 0.00 x 0.00
Property Description
Welcome to our listing at 1109 Cardigan Rd Middletown DE! This gorgeous 4 bedroom 3.5 bath modern colonial style home with attached two car garage offers a ton of features you are sure to love! On the drive up, the first thing people notice is the exceptional curb appeal. The home has been immaculately maintained inside and out and it really shows in the condition of the tasteful exterior elevation with its clean classic style complete with stone water table and multi-dimensional front facing peaks. The stunning interior immediately greets you with a towering 2 story foyer and a bright and airy open-concept floorplan complete with beautiful dark hardwood throughout the first floor. Off the entry you'll find a traditional formal dining room and living room complete with crown molding and accent columns. The great room is adjacent to the kitchen for easy entertaining and is cozily arranged around a beautiful gas fireplace. The kitchen is done in a sheik white on white combo of high dimension cabinetry and subway tile backsplash contrasted perfectly with beautiful granite slab countertops, stainless steel appliances, and dark fixtures. If that's not enough, off the kitchen is a beautiful two tier trex party deck complete with pergola that has a really cool surprise! When it's too hot, or if you want to sit out and enjoy a warm beverage while listening to the rain, just push a button, and the overhead louvers open and close to let in sun, or keep out the weather. It's a next level feature that we rarely see! This home definitely ticks all the boxes for luxury and stylish comfort. As you continue the tour upstairs you'll find a huge master suite with tray ceilings, enormous walk-in closet, and private bath. Down the hall are 3 generously sized secondary rooms, one of which is a princess suite with it's own full bath! There is more to love about the home, but to find out the rest you have to come and see for yourself, but DON'T WAIT!! Homes as nice as this don't stay on the market long!
Location
State DE
County New Castle
Area South Of The Canal (30907)
Zoning S
Direction North
Rooms
Other Rooms Dining Room, Primary Bedroom, Bedroom 2, Bedroom 3, Bedroom 4, Kitchen, Foyer, Great Room, Laundry, Office
Basement Poured Concrete
Interior
Interior Features Breakfast Area, Ceiling Fan(s), Dining Area, Family Room Off Kitchen, Floor Plan - Open, Formal/Separate Dining Room, Kitchen - Eat-In, Kitchen - Island, Primary Bath(s), Recessed Lighting, Upgraded Countertops, Walk-in Closet(s)
Hot Water Natural Gas
Heating Central
Cooling Central A/C
Fireplaces Number 1
Equipment Built-In Microwave, Dishwasher, Disposal, Dryer, Oven - Double, Oven - Wall, Oven/Range - Gas, Stainless Steel Appliances, Washer, Water Heater
Fireplace Y
Appliance Built-In Microwave, Dishwasher, Disposal, Dryer, Oven - Double, Oven - Wall, Oven/Range - Gas, Stainless Steel Appliances, Washer, Water Heater
Heat Source Natural Gas
Exterior
Parking Features Inside Access
Garage Spaces 4.0
Water Access N
Accessibility None
Attached Garage 2
Total Parking Spaces 4
Garage Y
Building
Story 2
Foundation Concrete Perimeter
Sewer Public Sewer
Water Public
Architectural Style Colonial
Level or Stories 2
Additional Building Above Grade, Below Grade
New Construction N
Schools
School District Appoquinimink
Others
Senior Community No
Tax ID 13-018.20-253
Ownership Fee Simple
SqFt Source Assessor
Special Listing Condition Standard
Read Less Info
Want to know what your home might be worth? Contact us for a FREE valuation!

Our team is ready to help you sell your home for the highest possible price ASAP

Bought with Jason C Morris • EXP Realty, LLC
"My job is to find and attract mastery-based agents to the office, protect the culture, and make sure everyone is happy! "






