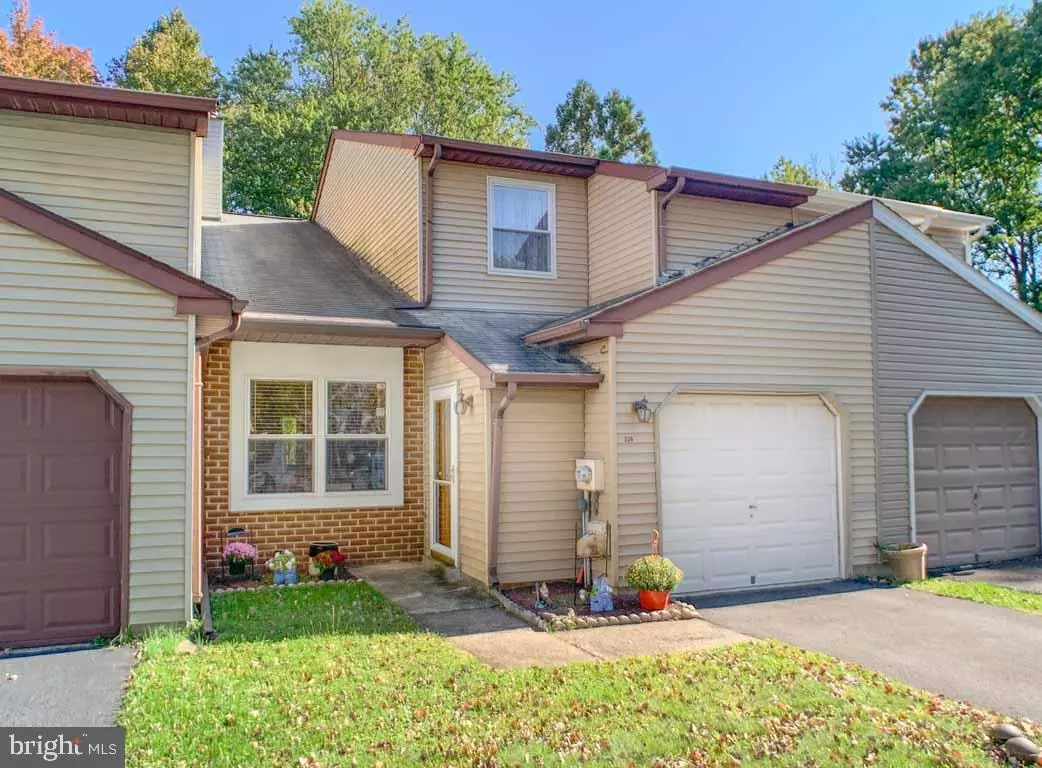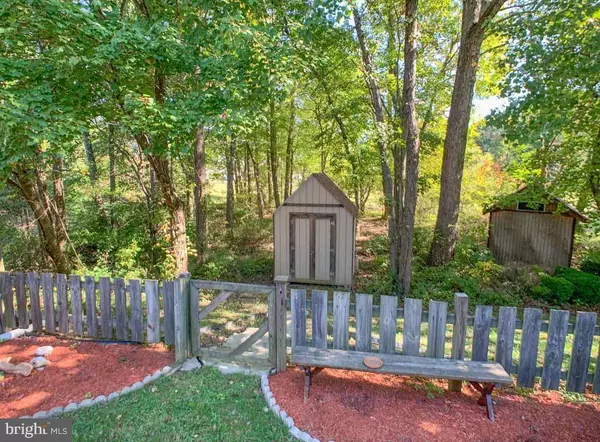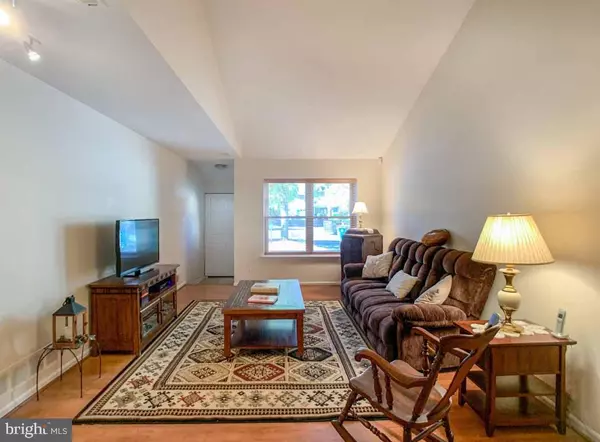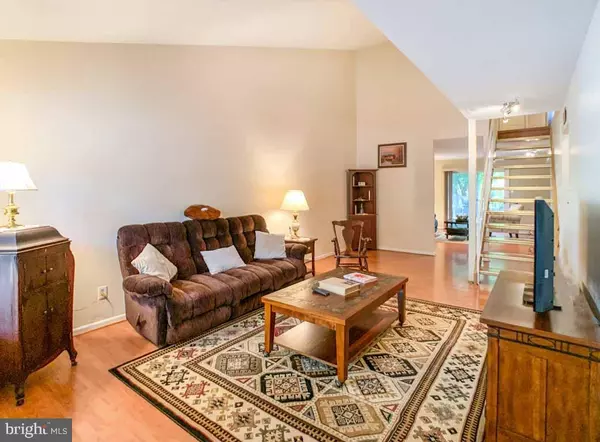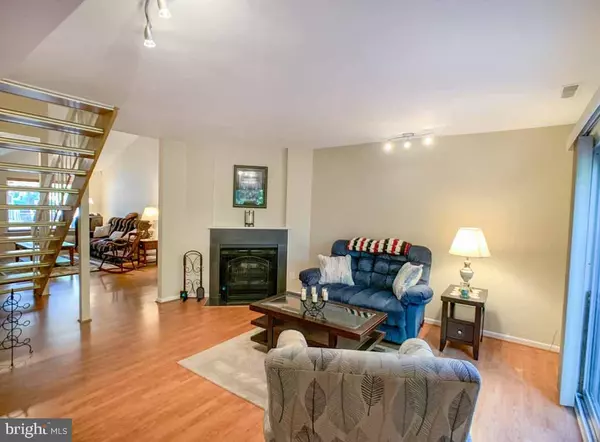$329,000
$325,000
1.2%For more information regarding the value of a property, please contact us for a free consultation.
3 Beds
3 Baths
1,972 SqFt
SOLD DATE : 12/04/2020
Key Details
Sold Price $329,000
Property Type Townhouse
Sub Type Interior Row/Townhouse
Listing Status Sold
Purchase Type For Sale
Square Footage 1,972 sqft
Price per Sqft $166
Subdivision Stony Hill Homes
MLS Listing ID PABU508850
Sold Date 12/04/20
Style Other
Bedrooms 3
Full Baths 2
Half Baths 1
HOA Y/N N
Abv Grd Liv Area 1,972
Originating Board BRIGHT
Year Built 1979
Annual Tax Amount $5,292
Tax Year 2020
Lot Size 2,472 Sqft
Acres 0.06
Lot Dimensions 24.00 x 103.00
Property Description
This spacious Yardley townhome has much to offer with close to 2,000 sq. ft., attached garage, huge deck looking out to wooded area, fireplace in family room and an ideal location at the end of a cul-de-sac. Meticulously maintained and move-in ready! Enter through a new full-view screen door to a vaulted ceiling living/dining room accented by a 'floating' staircase. The comfortable family room features a wood-burning fireplace and slider leading to the fenced backyard and deck that invites morning coffee and family barbecues. The kitchen is fully-equipped , with attractive maple cabinetry, stainless steel hardware and a tiled backsplash. Open to the kitchen is the dining area/breakfast room with tray ceiling, double window and wide sill offering pleasant views. The full-size laundry room with additional storage and powder room complete this level. The second level features an unusually large main bedroom with walk-in closet and full bath. The additional two bedrooms, each with double closet, are a good size. The hall bath completes this level. There are pull down stairs in the hallway that give access to the attic. Ceiling fans in each bedroom and breakfast room, efficient HVAC installed in 2015 and serviced regularly, all windows have been replaced. In close proximity to multiple shopping venues, parks, dining and recreation. Easy access to Septa and NJ Transit train station and to major commuting arteries. All this and no association fees!
Location
State PA
County Bucks
Area Lower Makefield Twp (10120)
Zoning R3
Rooms
Other Rooms Living Room, Bedroom 2, Bedroom 3, Family Room, Breakfast Room, Bedroom 1
Interior
Interior Features Attic, Ceiling Fan(s), Kitchen - Eat-In, Walk-in Closet(s), Breakfast Area, Combination Dining/Living
Hot Water Electric
Heating Heat Pump - Electric BackUp
Cooling Central A/C
Flooring Ceramic Tile, Carpet, Laminated
Fireplaces Number 1
Equipment Washer, Dryer, Dishwasher, Disposal, Microwave, Refrigerator
Fireplace Y
Appliance Washer, Dryer, Dishwasher, Disposal, Microwave, Refrigerator
Heat Source Electric
Laundry Main Floor
Exterior
Exterior Feature Deck(s)
Parking Features Garage - Front Entry, Garage Door Opener
Garage Spaces 1.0
Fence Rear
Water Access N
View Trees/Woods
Accessibility None
Porch Deck(s)
Attached Garage 1
Total Parking Spaces 1
Garage Y
Building
Lot Description Backs to Trees
Story 2
Sewer Public Sewer
Water Public
Architectural Style Other
Level or Stories 2
Additional Building Above Grade, Below Grade
New Construction N
Schools
Elementary Schools Eleanor Roosevelt
Middle Schools Pennwood
High Schools Pennsbury
School District Pennsbury
Others
Pets Allowed Y
Senior Community No
Tax ID 20-060-025
Ownership Fee Simple
SqFt Source Assessor
Acceptable Financing Cash, Conventional, FHA, VA
Listing Terms Cash, Conventional, FHA, VA
Financing Cash,Conventional,FHA,VA
Special Listing Condition Standard
Pets Allowed No Pet Restrictions
Read Less Info
Want to know what your home might be worth? Contact us for a FREE valuation!

Our team is ready to help you sell your home for the highest possible price ASAP

Bought with Sandra Krywopusk • Keller Williams Real Estate - Newtown
"My job is to find and attract mastery-based agents to the office, protect the culture, and make sure everyone is happy! "

